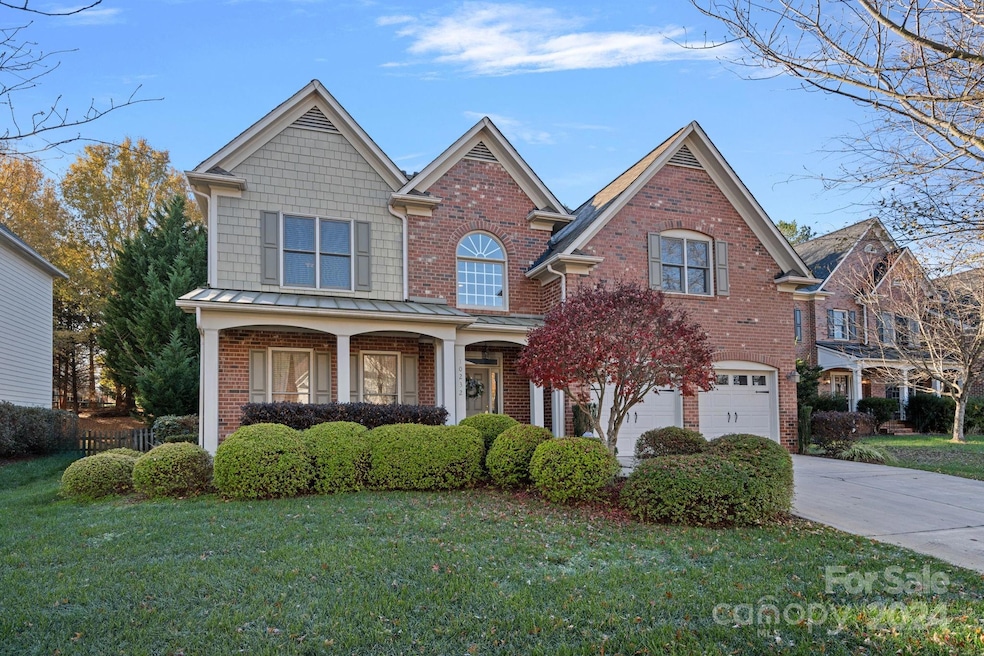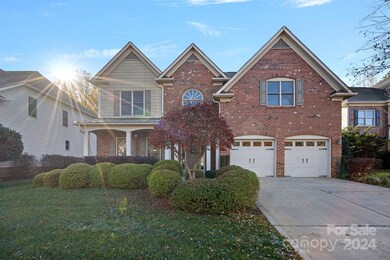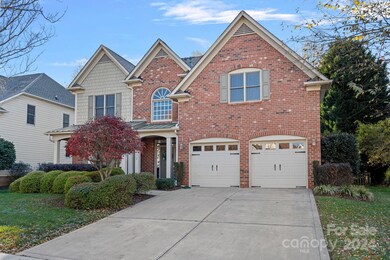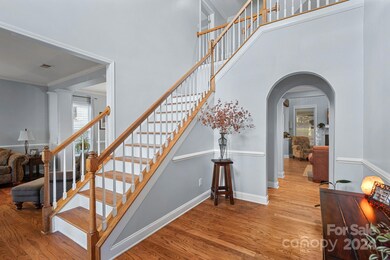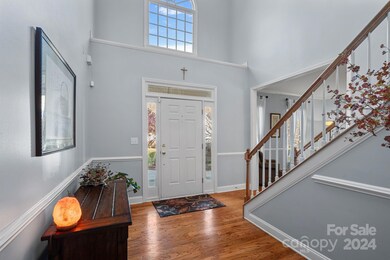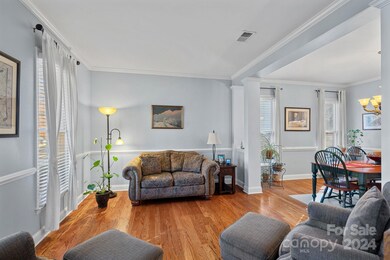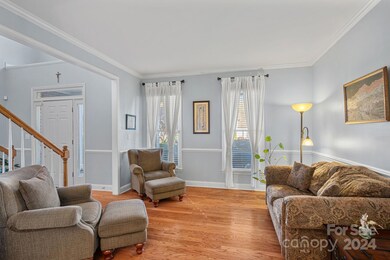
10232 Squires Way Cornelius, NC 28031
Highlights
- Clubhouse
- Wooded Lot
- Wood Flooring
- Bailey Middle School Rated A-
- Traditional Architecture
- Outdoor Kitchen
About This Home
As of January 2025Nestled in the desirable Weatherstone Manor community, this stunning 4-bedroom, 3-bathroom home, sits on a spacious .31-acre private lot. This meticulously landscaped exterior includes a fenced-in backyard with a large extended patio, screened-in porch and outdoor kitchen with granite countertops, perfect for relaxation and outdoor entertaining. The main floor boasts hardwood floors, two-story great room with gas fireplace, sitting room, dining room, full bathroom, laundry room & breakfast area and kitchen with granite countertops, a kitchen island and ss appliances and a home office/5th bedroom. On the second level you will find a large primary suite with sitting room, en-suite bathroom with dual sinks, garden tub, walk-in shower and large closet and three spacious bedrooms, (one with a vaulted ceiling) and large full bathroom. The third level includes a large bonus room overlooking the backyard. Enjoy the community amenities including a swimming pool, playground & tennis courts!
Last Agent to Sell the Property
Southern Homes of the Carolinas, Inc Brokerage Email: kilgore.tara@gmail.com License #284620

Home Details
Home Type
- Single Family
Est. Annual Taxes
- $3,428
Year Built
- Built in 2003
Lot Details
- Lot Dimensions are 75x183x74x189
- Wood Fence
- Back Yard Fenced
- Lot Has A Rolling Slope
- Wooded Lot
- Property is zoned GR
HOA Fees
- $98 Monthly HOA Fees
Parking
- 2 Car Attached Garage
- Front Facing Garage
- Driveway
- 2 Open Parking Spaces
Home Design
- Traditional Architecture
- Brick Exterior Construction
- Slab Foundation
Interior Spaces
- 2-Story Property
- Ceiling Fan
- French Doors
- Entrance Foyer
- Great Room with Fireplace
- Screened Porch
Kitchen
- Electric Oven
- Self-Cleaning Oven
- Electric Cooktop
- Microwave
- Plumbed For Ice Maker
- Dishwasher
- Kitchen Island
- Disposal
Flooring
- Wood
- Tile
Bedrooms and Bathrooms
- 4 Bedrooms
- Walk-In Closet
- 3 Full Bathrooms
- Garden Bath
Laundry
- Laundry Room
- Electric Dryer Hookup
Outdoor Features
- Patio
- Outdoor Kitchen
- Shed
Schools
- J.V. Washam Elementary School
- Bailey Middle School
- William Amos Hough High School
Utilities
- Forced Air Heating and Cooling System
- Vented Exhaust Fan
- Heating System Uses Natural Gas
- Gas Water Heater
- Cable TV Available
Listing and Financial Details
- Assessor Parcel Number 005-252-22
Community Details
Overview
- Main Street Management Group Association, Phone Number (704) 255-1266
- Weatherstone Manor Subdivision
- Mandatory home owners association
Amenities
- Clubhouse
Recreation
- Tennis Courts
- Recreation Facilities
- Community Playground
- Community Pool
Map
Home Values in the Area
Average Home Value in this Area
Property History
| Date | Event | Price | Change | Sq Ft Price |
|---|---|---|---|---|
| 01/21/2025 01/21/25 | Sold | $727,900 | -0.3% | $245 / Sq Ft |
| 12/16/2024 12/16/24 | Pending | -- | -- | -- |
| 12/03/2024 12/03/24 | For Sale | $729,900 | -- | $246 / Sq Ft |
Tax History
| Year | Tax Paid | Tax Assessment Tax Assessment Total Assessment is a certain percentage of the fair market value that is determined by local assessors to be the total taxable value of land and additions on the property. | Land | Improvement |
|---|---|---|---|---|
| 2023 | $3,428 | $568,700 | $85,000 | $483,700 |
| 2022 | $3,428 | $408,600 | $85,000 | $323,600 |
| 2021 | $3,428 | $408,600 | $85,000 | $323,600 |
| 2020 | $3,428 | $408,600 | $85,000 | $323,600 |
| 2019 | $3,461 | $408,600 | $85,000 | $323,600 |
| 2018 | $3,491 | $321,200 | $75,000 | $246,200 |
| 2017 | $3,463 | $321,200 | $75,000 | $246,200 |
| 2016 | $3,460 | $321,200 | $75,000 | $246,200 |
| 2015 | $3,515 | $331,300 | $75,000 | $256,300 |
| 2014 | $3,513 | $0 | $0 | $0 |
Mortgage History
| Date | Status | Loan Amount | Loan Type |
|---|---|---|---|
| Open | $320,000 | Credit Line Revolving | |
| Closed | $177,000 | Credit Line Revolving | |
| Closed | $110,000 | New Conventional | |
| Previous Owner | $298,285 | New Conventional | |
| Previous Owner | $295,000 | New Conventional | |
| Previous Owner | $197,231 | Purchase Money Mortgage | |
| Closed | $49,308 | No Value Available |
Deed History
| Date | Type | Sale Price | Title Company |
|---|---|---|---|
| Warranty Deed | $410,000 | Attorney | |
| Special Warranty Deed | -- | -- | |
| Warranty Deed | $247,000 | -- |
Similar Homes in Cornelius, NC
Source: Canopy MLS (Canopy Realtor® Association)
MLS Number: 4203018
APN: 005-252-22
- 10408 Audubon Ridge Dr
- 10113 Allison Taylor Ct
- 10315 Washam Potts Rd
- 10528 Audubon Ridge Dr
- 10619 Audubon Ridge Dr Unit 24
- 19405 Coachmans Trace
- 10611 Audubon Ridge Dr Unit 26
- 10607 Audubon Ridge Dr Unit 27
- 9808 Washam Potts Rd
- 19221 Coachmans Trace
- 20331 Willow Pond Rd
- 19057 Coachmans Trace
- 19009 Coachmans Trace
- 18710 Coverdale Ct
- 19416 Fridley Ln
- 10609 Washam Potts Rd
- 18200 Statesville Rd
- 9724 Cadman Ct
- 9311 Glenashley Dr
- 10708 Danesway Ln
