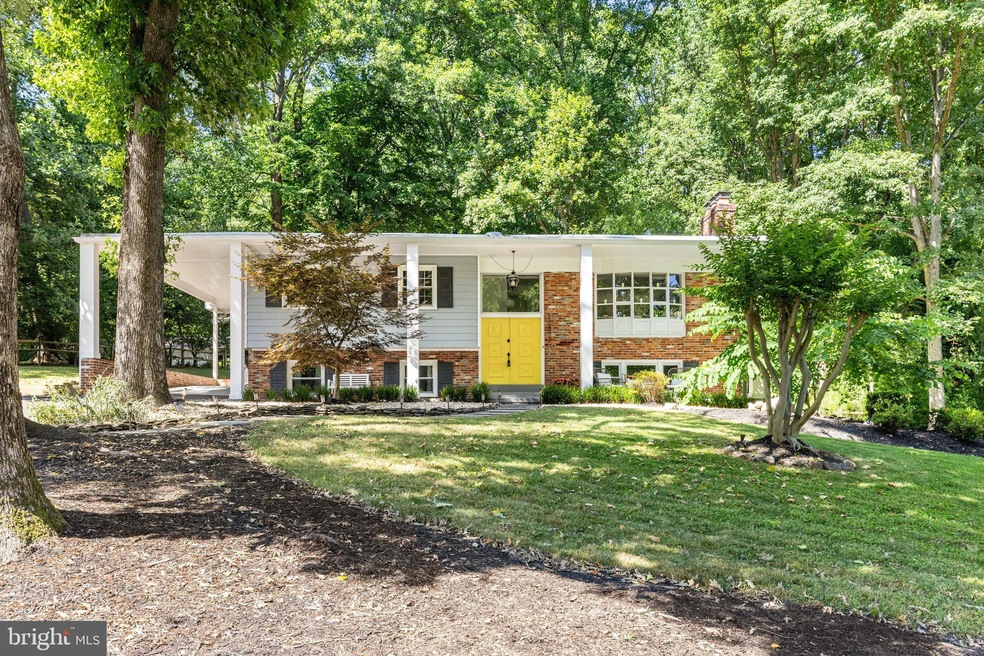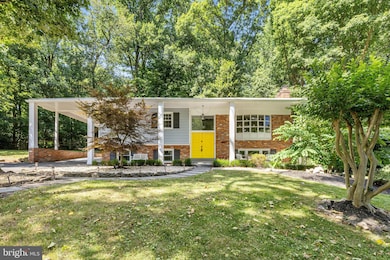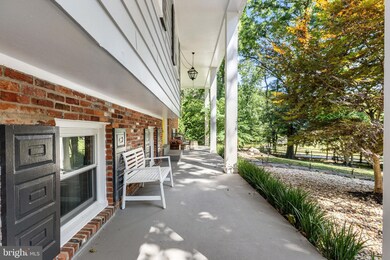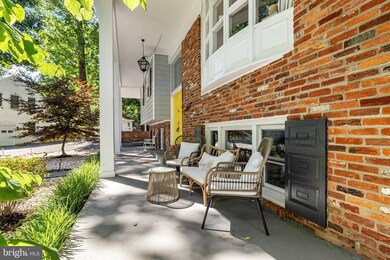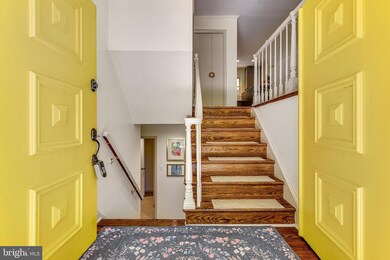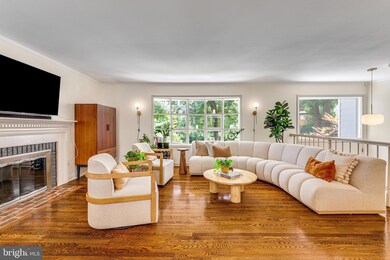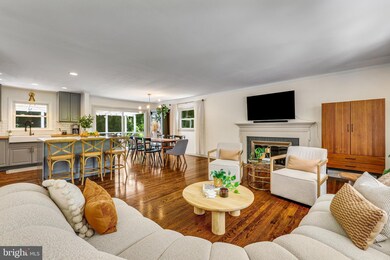
10232 Vale Rd Vienna, VA 22181
Highlights
- Sauna
- Gourmet Kitchen
- Backs to Trees or Woods
- Flint Hill Elementary School Rated A
- Property is near a park
- Wood Flooring
About This Home
As of September 2024Discover your dream home nestled in tranquil surroundings with modern comforts, conveniently located near everything you need! Welcome to your serene retreat near Kemper Park, where lush greenery and contemporary amenities blend seamlessly. This beautiful home, nestled among verdant trees off Vale Road, offers the perfect balance of peace and convenience.
Luxuriate in your own private sauna, ideal for unwinding after a busy day. Step onto the expansive deck, extending your living and dining areas outdoors, perfect for hosting gatherings against the backdrop of scenic views. Additionally, a patio with BBQ pit invites you to savor al fresco dining while enjoying the park vista. Due to the openness and windows, you can enjoy all the greenery around you inside the house, making it feel like bringing the outside in.
Inside, elegant interiors showcase an open floor plan with upgraded features throughout and hardwood floors. The gourmet kitchen boasts quartz countertops and stainless-steel appliances, catering to culinary enthusiasts.
Located in a prime, tranquil setting, yet minutes away from the Town of Vienna, Tysons Corner, Fairfax City, and the vibrant Mosaic District, this home offers easy access to an array of restaurants, entertainment options, and shopping venues. Top-rated schools nearby ensure exceptional education opportunities for families. Explore recreational opportunities with nearby parks and trails, providing a wealth of outdoor activities at your doorstep. Enjoy convenient access to major highways, metro stations, airports, and entertainment hubs for effortless commuting and travel.
Don't miss this exceptional chance to own a dream home that harmonizes peaceful living with modern conveniences. Your perfect home awaits!
Home Details
Home Type
- Single Family
Est. Annual Taxes
- $9,522
Year Built
- Built in 1965 | Remodeled in 2021
Lot Details
- 0.46 Acre Lot
- Split Rail Fence
- Privacy Fence
- Back Yard Fenced
- Landscaped
- Extensive Hardscape
- Backs to Trees or Woods
- Property is zoned 111
Home Design
- Split Foyer
- Shingle Roof
- Brick Front
- Concrete Perimeter Foundation
Interior Spaces
- Property has 2 Levels
- Brick Wall or Ceiling
- Ceiling height of 9 feet or more
- 2 Fireplaces
- Bay Window
- Sliding Doors
- Family Room
- Open Floorplan
- Living Room
- Dining Room
- Den
- Sauna
- Park or Greenbelt Views
- Fire and Smoke Detector
Kitchen
- Gourmet Kitchen
- Built-In Microwave
- Dishwasher
- Stainless Steel Appliances
- Kitchen Island
- Upgraded Countertops
- Disposal
Flooring
- Wood
- Ceramic Tile
Bedrooms and Bathrooms
- En-Suite Primary Bedroom
- En-Suite Bathroom
Laundry
- Dryer
- Washer
Finished Basement
- Heated Basement
- Interior and Side Basement Entry
Parking
- 4 Parking Spaces
- 2 Driveway Spaces
- 2 Attached Carport Spaces
- Free Parking
- Shared Driveway
Outdoor Features
- Patio
- Shed
- Rain Gutters
- Porch
Utilities
- Central Air
- Heating Available
- Programmable Thermostat
- Natural Gas Water Heater
- Septic Equal To The Number Of Bedrooms
- Septic Tank
- Phone Available
- Cable TV Available
Additional Features
- Energy-Efficient Windows
- Property is near a park
Community Details
- No Home Owners Association
- Kemper Park Subdivision
Listing and Financial Details
- Tax Lot 12
- Assessor Parcel Number 0372 11 0012
Map
Home Values in the Area
Average Home Value in this Area
Property History
| Date | Event | Price | Change | Sq Ft Price |
|---|---|---|---|---|
| 09/26/2024 09/26/24 | Sold | $950,000 | +0.1% | $392 / Sq Ft |
| 07/31/2024 07/31/24 | Pending | -- | -- | -- |
| 07/05/2024 07/05/24 | Price Changed | $949,000 | -2.0% | $392 / Sq Ft |
| 06/25/2024 06/25/24 | For Sale | $968,000 | +71.3% | $400 / Sq Ft |
| 04/19/2012 04/19/12 | Sold | $565,000 | -1.7% | $314 / Sq Ft |
| 03/11/2012 03/11/12 | Pending | -- | -- | -- |
| 01/24/2012 01/24/12 | Price Changed | $574,900 | -2.5% | $320 / Sq Ft |
| 01/13/2012 01/13/12 | Price Changed | $589,900 | -1.7% | $328 / Sq Ft |
| 01/04/2012 01/04/12 | Price Changed | $599,900 | -1.6% | $333 / Sq Ft |
| 12/20/2011 12/20/11 | Price Changed | $609,900 | -1.6% | $339 / Sq Ft |
| 12/12/2011 12/12/11 | For Sale | $619,900 | -- | $345 / Sq Ft |
Tax History
| Year | Tax Paid | Tax Assessment Tax Assessment Total Assessment is a certain percentage of the fair market value that is determined by local assessors to be the total taxable value of land and additions on the property. | Land | Improvement |
|---|---|---|---|---|
| 2024 | $10,037 | $866,340 | $445,000 | $421,340 |
| 2023 | $9,522 | $843,780 | $445,000 | $398,780 |
| 2022 | $9,352 | $817,870 | $425,000 | $392,870 |
| 2021 | $8,656 | $737,640 | $365,000 | $372,640 |
| 2020 | $8,866 | $749,140 | $365,000 | $384,140 |
| 2019 | $7,718 | $652,160 | $325,000 | $327,160 |
| 2018 | $7,302 | $634,930 | $325,000 | $309,930 |
| 2017 | $7,483 | $644,520 | $325,000 | $319,520 |
| 2016 | $7,097 | $612,570 | $325,000 | $287,570 |
| 2015 | $6,765 | $606,170 | $325,000 | $281,170 |
| 2014 | $6,469 | $580,940 | $315,000 | $265,940 |
Mortgage History
| Date | Status | Loan Amount | Loan Type |
|---|---|---|---|
| Open | $744,000 | New Conventional | |
| Previous Owner | $551,500 | New Conventional | |
| Previous Owner | $168,000 | Credit Line Revolving | |
| Previous Owner | $105,000 | Credit Line Revolving | |
| Previous Owner | $585,000 | New Conventional | |
| Previous Owner | $583,790 | FHA | |
| Previous Owner | $527,700 | FHA | |
| Previous Owner | $223,250 | New Conventional |
Deed History
| Date | Type | Sale Price | Title Company |
|---|---|---|---|
| Deed | $950,000 | First American Title | |
| Warranty Deed | $565,000 | -- | |
| Deed | $235,000 | -- |
Similar Homes in Vienna, VA
Source: Bright MLS
MLS Number: VAFX2186938
APN: 0372-11-0012
- 2323 Stryker Ave
- 2308 Stryker Ave
- 10400 Hunters Valley Rd
- 2415 Rocky Branch Rd
- 2400 Sunny Meadow Ln
- 10595 Hannah Farm Rd
- 10010 Garrett St
- 9923 Steeple Run
- 9941 Lawyers Rd
- 10217 Lawyers Rd
- 2314 Concert Ct
- 9844 Marcliff Ct
- 9850 Jerry Ln
- 10236 Lawyers Rd
- 2236 Laurel Ridge Rd
- 2230 Abbotsford Dr
- 2237 Laurel Ridge Rd
- 2209 Hunter Mill Rd
- 10500 Walter Thompson Dr
- 10405 Marbury Rd
