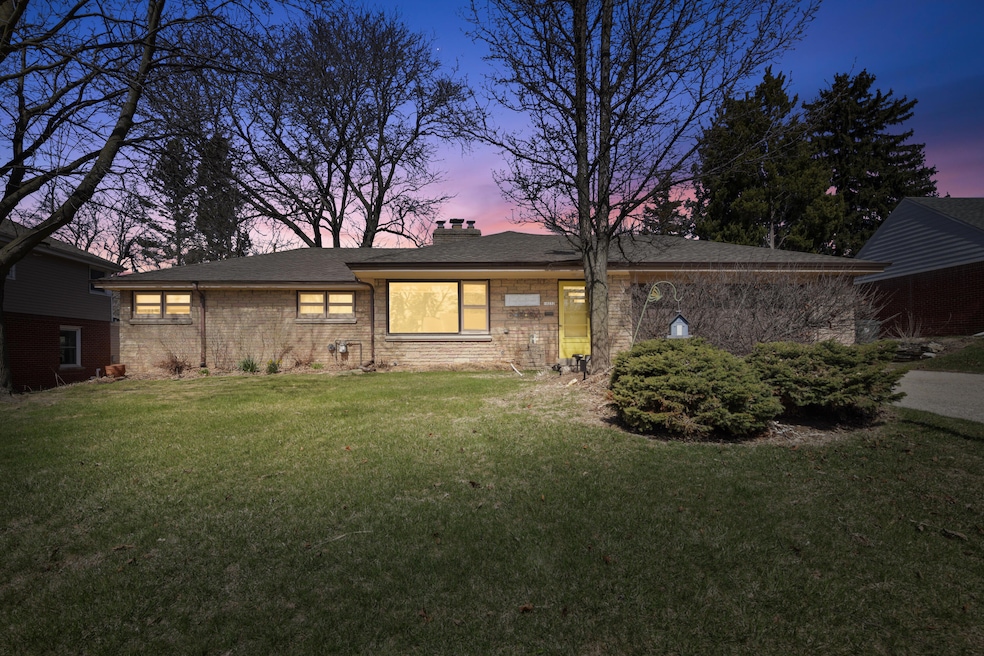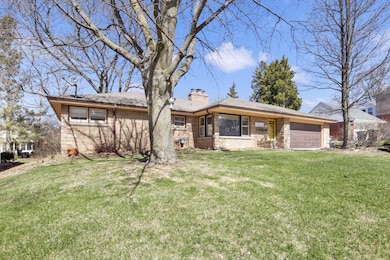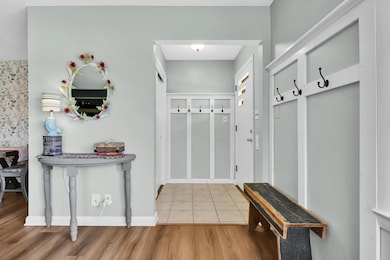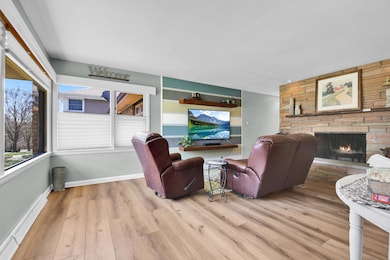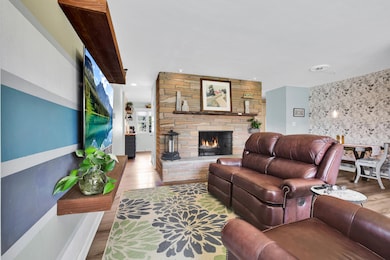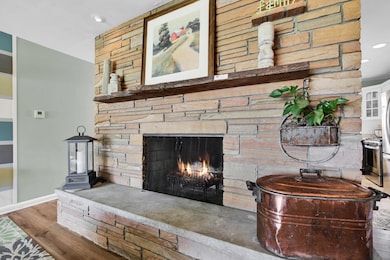
10232 W Sunset Ave Milwaukee, WI 53222
Estimated payment $2,489/month
Highlights
- Open Floorplan
- Property is near public transit
- Wood Flooring
- West High School Rated A
- Ranch Style House
- Fenced Yard
About This Home
Open concept, charming stone ranch in prime walkable location to Menomonee River Parkway! Spend nights relaxing by the lannon stone fireplace or in the cozy three season enclosed porch overlooking your private, fenced yard with loads of perennials. Cook to your heart's delight in the eat-in kitchen with quartz counters, pantries and butcher block island! Huge windows let the light in. Plenty of room for all with three main floor bedrooms with hardwoods, spacious closets plus two lower flex spaces which can serve as bedrooms/office/workout or craft rooms! Updated mechanicals, fresh main bath with tub/shower, two half baths, and newer appliances round out this move in ready home. This home was loved by the same family for 40 years but is ready for its next chapter! Make it yours today!
Listing Agent
Nested Real Estate LLC Brokerage Email: peggy@nestedwi.com License #85024-94
Home Details
Home Type
- Single Family
Est. Annual Taxes
- $4,809
Year Built
- 1954
Lot Details
- 9,148 Sq Ft Lot
- Fenced Yard
Parking
- 2 Car Attached Garage
- Driveway
Home Design
- Ranch Style House
Interior Spaces
- Open Floorplan
- Fireplace
Kitchen
- Range
- Microwave
- Dishwasher
- Kitchen Island
Flooring
- Wood
- Stone
Bedrooms and Bathrooms
- 3 Bedrooms
Laundry
- Dryer
- Washer
Partially Finished Basement
- Basement Fills Entire Space Under The House
- Sump Pump
- Block Basement Construction
Accessible Home Design
- Level Entry For Accessibility
- Accessible Ramps
Location
- Property is near public transit
Schools
- Madison Elementary School
- Whitman Middle School
- Wauwatosa West High School
Utilities
- Forced Air Heating and Cooling System
- Heating System Uses Natural Gas
- High Speed Internet
- Cable TV Available
Listing and Financial Details
- Exclusions: Sellers personal property
- Assessor Parcel Number 260026300
Map
Home Values in the Area
Average Home Value in this Area
Tax History
| Year | Tax Paid | Tax Assessment Tax Assessment Total Assessment is a certain percentage of the fair market value that is determined by local assessors to be the total taxable value of land and additions on the property. | Land | Improvement |
|---|---|---|---|---|
| 2023 | $4,574 | $224,200 | $87,600 | $136,600 |
| 2022 | $5,307 | $224,200 | $87,600 | $136,600 |
| 2021 | $4,403 | $224,200 | $87,600 | $136,600 |
| 2020 | $4,729 | $224,200 | $87,600 | $136,600 |
| 2019 | $4,774 | $224,200 | $87,600 | $136,600 |
| 2018 | $4,554 | $179,700 | $68,000 | $111,700 |
| 2017 | $4,091 | $179,700 | $68,000 | $111,700 |
| 2016 | $4,091 | $179,700 | $68,000 | $111,700 |
| 2015 | $4,693 | $179,700 | $68,000 | $111,700 |
| 2014 | $5,363 | $179,700 | $68,000 | $111,700 |
| 2013 | $5,368 | $179,700 | $68,000 | $111,700 |
Property History
| Date | Event | Price | Change | Sq Ft Price |
|---|---|---|---|---|
| 04/10/2025 04/10/25 | For Sale | $374,900 | -- | $271 / Sq Ft |
Deed History
| Date | Type | Sale Price | Title Company |
|---|---|---|---|
| Interfamily Deed Transfer | -- | None Available | |
| Interfamily Deed Transfer | -- | None Available | |
| Interfamily Deed Transfer | $150,300 | -- |
Mortgage History
| Date | Status | Loan Amount | Loan Type |
|---|---|---|---|
| Closed | $259,000 | Credit Line Revolving | |
| Closed | $156,000 | New Conventional | |
| Closed | $58,900 | Credit Line Revolving | |
| Closed | $142,000 | Fannie Mae Freddie Mac | |
| Closed | $100,000 | No Value Available |
Similar Homes in Milwaukee, WI
Source: Metro MLS
MLS Number: 1913162
APN: 260-0263-000
- 3409 N Menomonee River Pkwy
- 3630 N 99th St
- 3353 N 105th St
- 3438 N Mayfair Rd
- 3512 N 97th Place
- 3450 N 97th St
- 4067 N 98th St
- 4063 N 97th St
- 4215 N 100th St Unit 162
- 4215 N 100th St Unit 123
- 9707 W Fiebrantz Ave
- 3309 N 95th St
- 3250 N 95th St
- 4133 N 96th St
- 4244 N 104th St Unit 3
- 4236 N 104th St Unit 4
- 4059 N 94th St
- 3506 N 92nd St
- 3412 N 92nd St
- 9504 W Hope Ave
