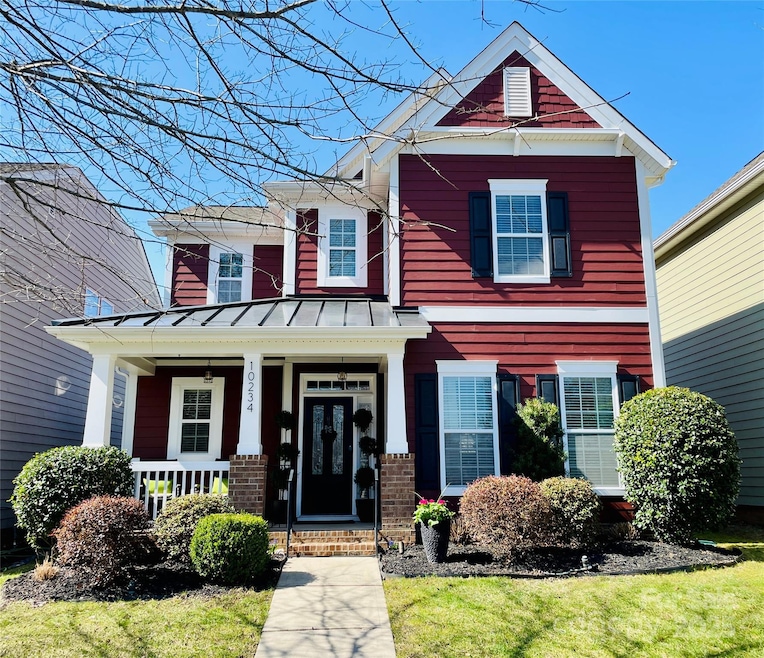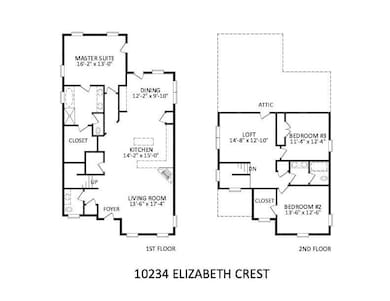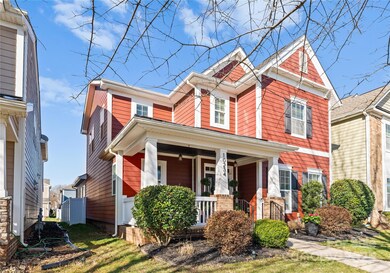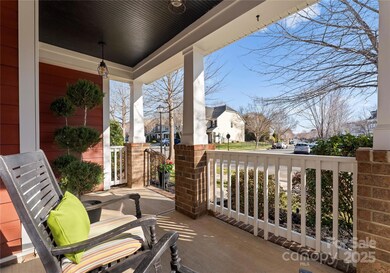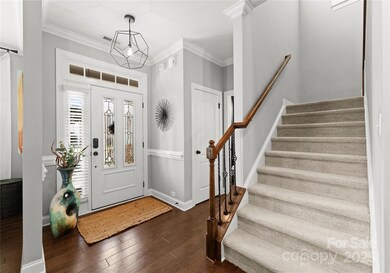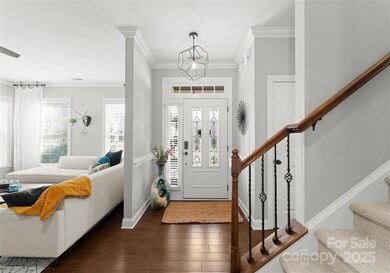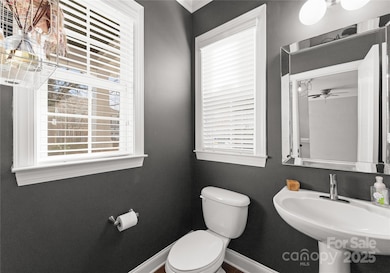
10234 Elizabeth Crest Ln Unit 147 Charlotte, NC 28277
Provincetowne NeighborhoodHighlights
- Open Floorplan
- Wood Flooring
- Wine Refrigerator
- Community House Middle School Rated A-
- Farmhouse Style Home
- Community Pool
About This Home
As of April 2025Welcome to this beautifully maintained & updated 3-bed, 2.5-bath home + loft offering over 2,200 sq. ft. of thoughtfully designed living space. The primary suite on the main level features a spa-like en suite, custom closet, and private access to the rear patio, creating the perfect retreat. The open floor plan is ideal for modern living, with abundant cabinetry including roll-outs, built-in desk, butler’s pantry, and a custom island in the kitchen. The gas fireplace with shiplap accents & floating mantle adds warmth & character to the living space. Recent updates include newer carpet, hardwoods in the primary suite, new backsplash, paint upgrades, a newer AC unit (2019), and a new microwave & disposal. Located in a highly desirable area with top-rated schools, this home is part of a vibrant community offering a pool, walking trails, bocce court, fire pit, and a playground—perfect for an active lifestyle. Don’t miss this opportunity to own a well-loved home in an unbeatable location!
Last Agent to Sell the Property
Better Homes and Gardens Real Estate Paracle Brokerage Email: madams@paraclerealty.com License #270277

Home Details
Home Type
- Single Family
Est. Annual Taxes
- $3,974
Year Built
- Built in 2012
Lot Details
- Back Yard Fenced
- Property is zoned MX-2
HOA Fees
- $73 Monthly HOA Fees
Parking
- 2 Car Detached Garage
- Garage Door Opener
Home Design
- Farmhouse Style Home
- Slab Foundation
- Metal Roof
Interior Spaces
- 2-Story Property
- Open Floorplan
- Built-In Features
- Insulated Windows
- Living Room with Fireplace
- Pull Down Stairs to Attic
- Laundry Room
Kitchen
- Breakfast Bar
- Gas Cooktop
- Microwave
- Dishwasher
- Wine Refrigerator
- Kitchen Island
- Disposal
Flooring
- Wood
- Tile
Bedrooms and Bathrooms
- Walk-In Closet
- Dual Flush Toilets
- Garden Bath
Outdoor Features
- Covered patio or porch
Schools
- Knights View Elementary School
- Community House Middle School
- Ardrey Kell High School
Utilities
- Zoned Heating and Cooling System
- Vented Exhaust Fan
- Heating System Uses Natural Gas
- Underground Utilities
- Electric Water Heater
- Fiber Optics Available
- Cable TV Available
Listing and Financial Details
- Assessor Parcel Number 229-033-66
Community Details
Overview
- Cedar Management Group Association, Phone Number (704) 644-8808
- Built by M/I Homes
- Ardrey Crest Subdivision, Josie Floorplan
- Mandatory home owners association
Recreation
- Community Playground
- Community Pool
- Trails
Map
Home Values in the Area
Average Home Value in this Area
Property History
| Date | Event | Price | Change | Sq Ft Price |
|---|---|---|---|---|
| 04/17/2025 04/17/25 | Sold | $631,000 | +2.6% | $284 / Sq Ft |
| 03/16/2025 03/16/25 | Pending | -- | -- | -- |
| 03/14/2025 03/14/25 | For Sale | $615,000 | -- | $277 / Sq Ft |
Tax History
| Year | Tax Paid | Tax Assessment Tax Assessment Total Assessment is a certain percentage of the fair market value that is determined by local assessors to be the total taxable value of land and additions on the property. | Land | Improvement |
|---|---|---|---|---|
| 2023 | $3,974 | $504,500 | $120,000 | $384,500 |
| 2022 | $3,421 | $341,500 | $110,000 | $231,500 |
| 2021 | $3,410 | $341,500 | $110,000 | $231,500 |
| 2020 | $3,403 | $341,500 | $110,000 | $231,500 |
| 2019 | $3,387 | $341,500 | $110,000 | $231,500 |
| 2018 | $2,999 | $223,000 | $49,500 | $173,500 |
| 2017 | $2,950 | $223,000 | $49,500 | $173,500 |
| 2016 | $2,940 | $223,000 | $49,500 | $173,500 |
| 2015 | $2,929 | $223,000 | $49,500 | $173,500 |
| 2014 | $2,926 | $223,000 | $49,500 | $173,500 |
Mortgage History
| Date | Status | Loan Amount | Loan Type |
|---|---|---|---|
| Open | $100,000 | Credit Line Revolving | |
| Open | $486,000 | Credit Line Revolving | |
| Closed | $25,000 | Credit Line Revolving | |
| Closed | $292,885 | Adjustable Rate Mortgage/ARM | |
| Previous Owner | $191,000 | New Conventional |
Deed History
| Date | Type | Sale Price | Title Company |
|---|---|---|---|
| Warranty Deed | $308,500 | None Available | |
| Warranty Deed | $255,000 | None Available | |
| Special Warranty Deed | $351,000 | None Available |
Similar Homes in the area
Source: Canopy MLS (Canopy Realtor® Association)
MLS Number: 4226629
APN: 229-033-66
- 9803 Tree Canopy Rd
- 9703 Cotton Stand Rd
- 9636 Cotton Stand Rd
- 8513 Garden View Dr
- 9652 Wheatfield Rd
- 1041 Maxwell Ct Unit 9
- 16919 Hedgerow Park Rd
- 9514 Wheatfield Rd
- 1048 Maxwell Ct Unit 17
- LOT 5 Maxwell Ct
- 1057 Maxwell Ct Unit 13
- LOT 16 Maxwell Ct
- LOT 12 Maxwell Ct
- 17546 Westmill Ln
- LOT 14 Maxwell Ct
- 1025 Maxwell Ct Unit 7
- LOT 1 Maxwell Ct
- LOT 15 Maxwell Ct
- LOT 2 Maxwell Ct
- 9803 Forest Run Ln
