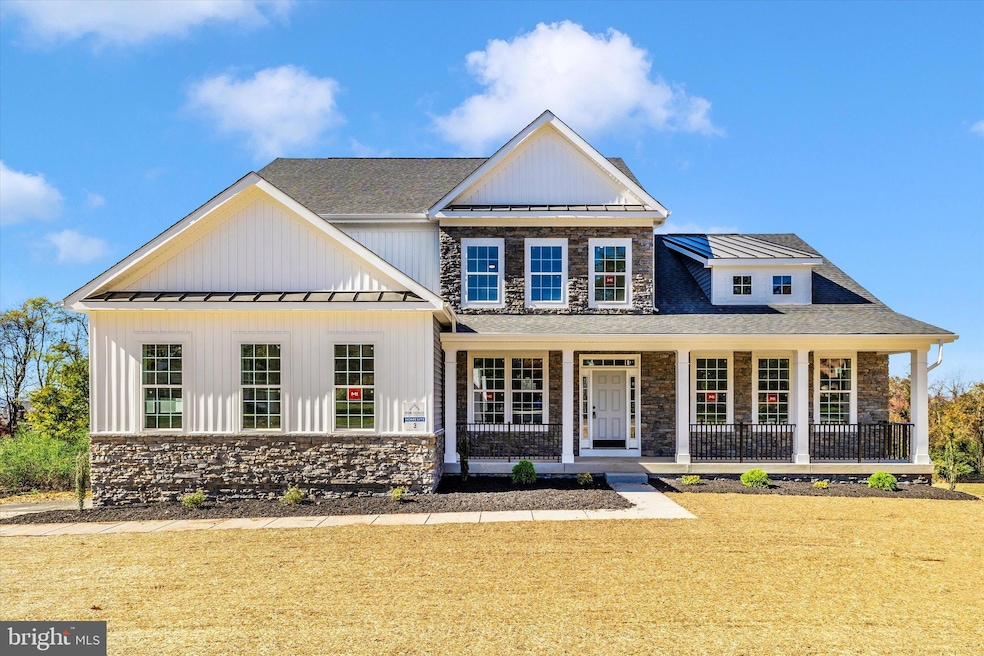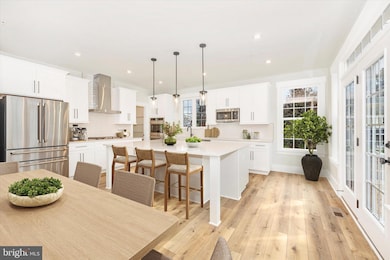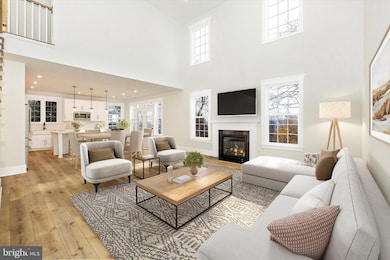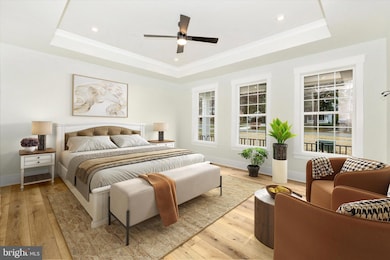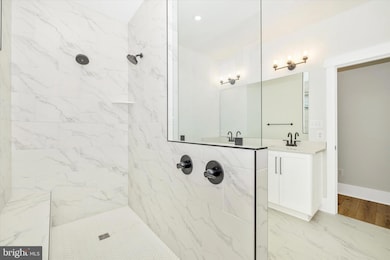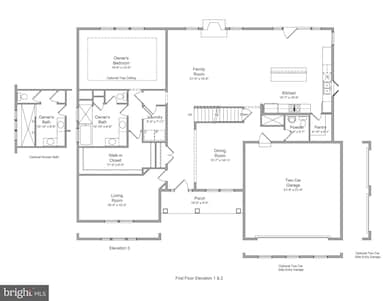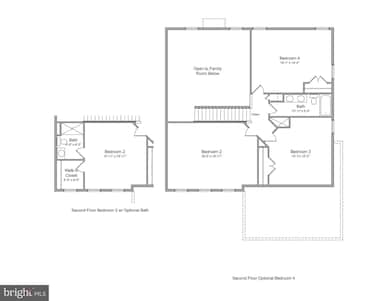
10236 Daysville Rd Walkersville, MD 21793
Libertytown NeighborhoodEstimated payment $5,716/month
Highlights
- New Construction
- Pasture Views
- No HOA
- Glade Elementary School Rated A-
- Colonial Architecture
- 2 Car Attached Garage
About This Home
PDR Homes is now offering house packages at Daysville View Estates, an exclusive three-lot subdivision in the Walkersville school district. Daysville View Estates features three expansive lots ranging from 2.5 to 4 acres with breathtaking pastoral views. The pricing shown is for The Lexington model on Lot 2, a 2.54-acre lot with an approved septic and existing well. The Lexington model features a first-floor primary bedroom with secondary bedrooms on the upper level. PDR Homes is the exclusive builder at Daysville View Estates. The photos are representative and showcase a previously built Lexington model. All builder plans can be customized to fit your preferences. Inquire today about available plans and homesites!
Home Details
Home Type
- Single Family
Lot Details
- 2.54 Acre Lot
- Property is in excellent condition
Parking
- 2 Car Attached Garage
- Front Facing Garage
Home Design
- New Construction
- Colonial Architecture
- Stone Siding
- Vinyl Siding
- Passive Radon Mitigation
- Concrete Perimeter Foundation
Interior Spaces
- 2,930 Sq Ft Home
- Property has 3 Levels
- Pasture Views
Bedrooms and Bathrooms
Basement
- Walk-Out Basement
- Basement Fills Entire Space Under The House
- Exterior Basement Entry
Schools
- New Midway/Woodsboro Elementary School
- Walkersville Middle School
- Walkersville High School
Utilities
- 90% Forced Air Heating and Cooling System
- Heat Pump System
- Heating System Powered By Leased Propane
- Well
- Bottled Gas Water Heater
- Septic Tank
Community Details
- No Home Owners Association
- Built by PDR Homes
- The Lexington
Map
Home Values in the Area
Average Home Value in this Area
Property History
| Date | Event | Price | Change | Sq Ft Price |
|---|---|---|---|---|
| 03/20/2025 03/20/25 | For Sale | $869,990 | -- | $297 / Sq Ft |
Similar Homes in Walkersville, MD
Source: Bright MLS
MLS Number: MDFR2061202
- 10236 Daysville Rd
- 10334 Harp Rd
- 307 Kenwood Ct
- 314 Silver Crest Dr
- 305 Silver Crest Dr
- 202 Braeburn Dr
- 9410 Daysville Ave
- 120 Sandalwood Ct
- 9401 Daysville Ave
- 202 Challedon Dr
- 202 Glade Blvd
- 8511 Water Street Rd
- 400 Chapel Ct Unit 104
- 114 Greenwich Dr
- 114 Abbot Ct
- 121 Capricorn Rd
- 127 Capricorn Rd
- 11015 Carriage Ln
- 8600 Chestnut Grove Rd
- 36 Fulton Ave
