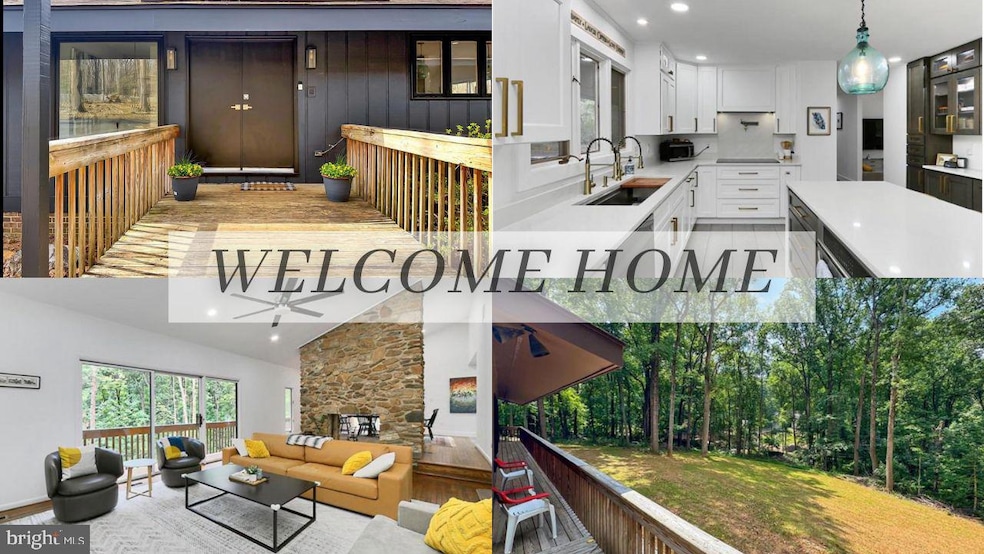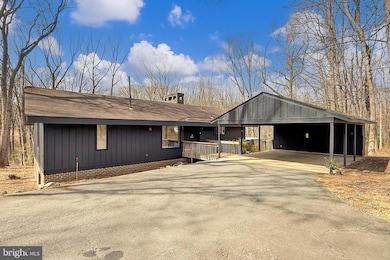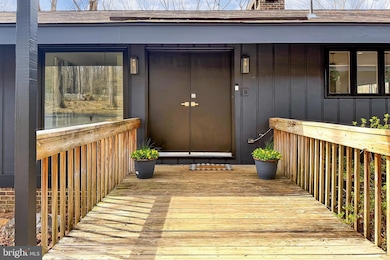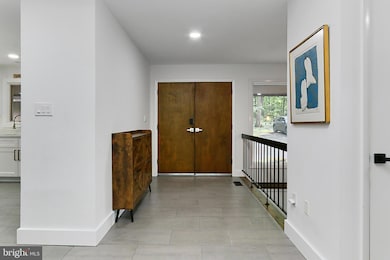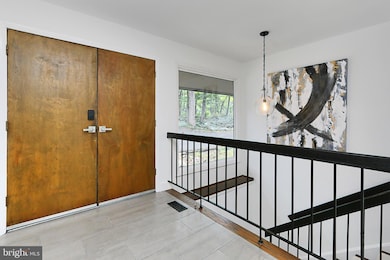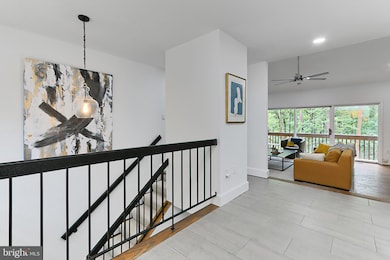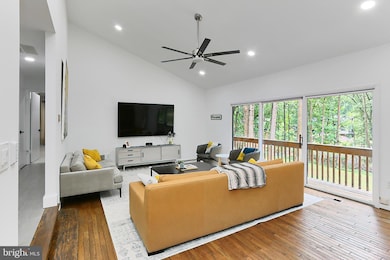
10236 Lawyers Rd Vienna, VA 22181
Wolf Trap NeighborhoodEstimated payment $8,221/month
Highlights
- 2 Acre Lot
- Open Floorplan
- Wooded Lot
- Flint Hill Elementary School Rated A
- Recreation Room
- Rambler Architecture
About This Home
Welcome to 10236 Lawyers Road in beautiful Vienna, Virginia! Nestled in the Seneca Falls neighborhood on 2 acres, this unique 3 bedroom, 2.5 bath home with a detached multi-vehicle carport features soaring ceilings, natural materials, multiple outdoor lounging spaces, and designer finishes galore. An architecturally designed open floor plan, neutral designer paint, hardwood floors, newly renovated kitchen, updated baths, and smart appliances—including a Nest thermostat, front door lock, hot water heater, refrigerator, washer, and dryer—are only some of the fine features that make this home so memorable; while an abundance of glass straddles the boundary between inside and out and unites the two with effortless harmony.
The entry level of the home features a large and welcoming foyer with tile flooring that gives way to warm hardwoods as you enter the open great room highlighted by a soaring vaulted ceiling and a two-sided fireplace set within a floor-to-ceiling stone facade. An expanse of sliding glass doors with lush views of the outside greenery increases the drama of this room and opens up to a wraparound deck overlooking a natural stone patio and majestic trees, —truly an outdoor oasis! Back inside, the dining room offers space for both formal and casual occasions and flows seamlessly into the spectacular gourmet kitchen where gleaming quartz countertops and traditional and glass-front cabinetry serve as the backdrop for commercial grade appliances including an induction cooktop with built-in spigot, an undermount sink with dual swan's neck faucets, and beverage chiller. A large center island provides bar-style seating, as recessed and pendant lights strike the perfect balance of ambience and illumination. A private powder room complements the main level.
Down the hall, the primary suite features a soaring vaulted ceiling, tiered sitting area, private entry to the deck, and an en suite bath boasting a dual-sink vanity, and sleek fixtures, —the perfect retreat to start and end your day! Fine craftsmanship continues in the walkout lower level that delivers plenty of space for games, media, or simple relaxation in front of an additional fireplace; while a built-in wet bar facilitates entertaining with family and friends, Two additional bedrooms, a bonus room, and full bath provide the versatile space to suit the needs of your lifestyle, as a laundry center and ample storage solutions complete the comfort and luxury of this home.
This organic retreat is like a loft in the trees with all the modern touches that makes you feel miles away from the hustle and bustle of Northern Virginia, yet is centrally located near Chain Bridge Road, Dulles Access Road, I-495, Express Lanes, Route 7, and the Silver Line Metro. It is an urbanite’s dream with diverse shopping, dining, and entertainment choices including downtown Vienna’s Maple Avenue, Tysons Corner Center, and Tysons Galleria, plus outdoor enthusiasts can take advantage of Spring Hill Recreation Center, the W&OD Trail, and nearby Wolf Trap Center for the Performing Arts—there's something here for everyone! For a suburban retreat that offers sophistication and comfort, you’ve found it. Welcome home!
Home Details
Home Type
- Single Family
Est. Annual Taxes
- $11,912
Year Built
- Built in 1974 | Remodeled in 2023
Lot Details
- 2 Acre Lot
- Northeast Facing Home
- Wooded Lot
- Property is in excellent condition
- Property is zoned 100
Home Design
- Rambler Architecture
- Wood Siding
Interior Spaces
- Property has 2 Levels
- Open Floorplan
- Skylights
- Recessed Lighting
- 3 Fireplaces
- Stone Fireplace
- Window Treatments
- Family Room
- Formal Dining Room
- Recreation Room
- Game Room
- Utility Room
Kitchen
- Eat-In Kitchen
- Oven
- Cooktop with Range Hood
- Dishwasher
- Stainless Steel Appliances
- Kitchen Island
- Upgraded Countertops
- Disposal
Flooring
- Wood
- Carpet
Bedrooms and Bathrooms
- En-Suite Primary Bedroom
- Walk-In Closet
Laundry
- Dryer
- Washer
Finished Basement
- Walk-Out Basement
- Basement Fills Entire Space Under The House
- Rear Basement Entry
- Basement Windows
Parking
- 2 Parking Spaces
- 2 Detached Carport Spaces
- Driveway
Schools
- Flint Hill Elementary School
- Thoreau Middle School
- Madison High School
Utilities
- Forced Air Heating and Cooling System
- Air Source Heat Pump
- Vented Exhaust Fan
- Electric Water Heater
- Septic Greater Than The Number Of Bedrooms
Community Details
- No Home Owners Association
Listing and Financial Details
- Assessor Parcel Number 0274 01 0015
Map
Home Values in the Area
Average Home Value in this Area
Tax History
| Year | Tax Paid | Tax Assessment Tax Assessment Total Assessment is a certain percentage of the fair market value that is determined by local assessors to be the total taxable value of land and additions on the property. | Land | Improvement |
|---|---|---|---|---|
| 2024 | $11,606 | $1,001,790 | $627,000 | $374,790 |
| 2023 | $12,347 | $1,094,120 | $609,000 | $485,120 |
| 2022 | $11,916 | $1,042,020 | $580,000 | $462,020 |
| 2021 | $11,146 | $949,790 | $518,000 | $431,790 |
| 2020 | $10,914 | $922,210 | $503,000 | $419,210 |
| 2019 | $10,914 | $922,210 | $503,000 | $419,210 |
| 2018 | $10,076 | $876,210 | $457,000 | $419,210 |
| 2017 | $9,591 | $826,090 | $423,000 | $403,090 |
| 2016 | $9,715 | $838,560 | $423,000 | $415,560 |
| 2015 | $9,358 | $838,560 | $423,000 | $415,560 |
| 2014 | $8,371 | $751,750 | $384,000 | $367,750 |
Property History
| Date | Event | Price | Change | Sq Ft Price |
|---|---|---|---|---|
| 04/17/2025 04/17/25 | Price Changed | $1,295,000 | 0.0% | $385 / Sq Ft |
| 04/17/2025 04/17/25 | Price Changed | $6,500 | +3.2% | $2 / Sq Ft |
| 04/03/2025 04/03/25 | For Rent | $6,300 | 0.0% | -- |
| 04/03/2025 04/03/25 | For Sale | $1,400,000 | +63.7% | $417 / Sq Ft |
| 03/30/2023 03/30/23 | Sold | $855,000 | 0.0% | $254 / Sq Ft |
| 02/09/2023 02/09/23 | Pending | -- | -- | -- |
| 02/08/2023 02/08/23 | Off Market | $855,000 | -- | -- |
| 02/05/2023 02/05/23 | For Sale | $849,900 | -- | $253 / Sq Ft |
Deed History
| Date | Type | Sale Price | Title Company |
|---|---|---|---|
| Warranty Deed | $855,000 | First American Title |
Mortgage History
| Date | Status | Loan Amount | Loan Type |
|---|---|---|---|
| Open | $726,000 | New Conventional | |
| Previous Owner | $272,000 | New Conventional |
Similar Homes in Vienna, VA
Source: Bright MLS
MLS Number: VAFX2224890
APN: 0274-01-0015
- 10217 Lawyers Rd
- 2209 Hunter Mill Rd
- 10400 Hunters Valley Rd
- 9941 Lawyers Rd
- 2007 Spring Branch Dr
- 10010 Garrett St
- 10500 Walter Thompson Dr
- 2400 Sunny Meadow Ln
- 2308 Stryker Ave
- 10226 Cedar Pond Dr
- 9923 Steeple Run
- 2323 Stryker Ave
- 9844 Marcliff Ct
- 10409 Hunter Station Rd
- 9824 Fosbak Dr
- 1810 Abbey Glen Ct
- 1806 Abbey Glen Ct
- 1817 Prelude Dr
- 9723 Counsellor Dr
- 9624 Verdict Dr
