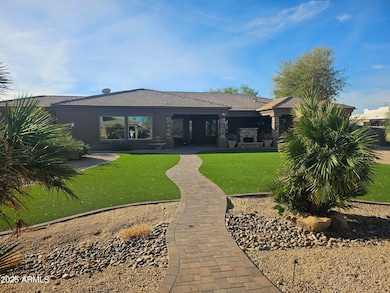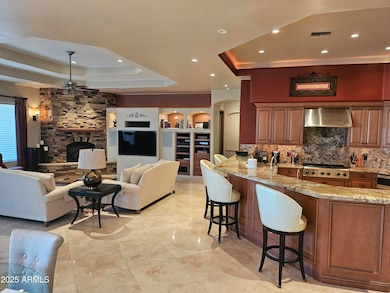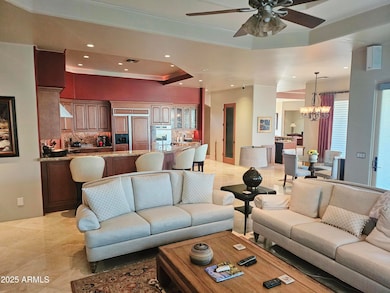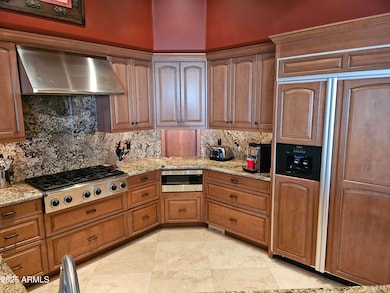
10236 W Westwind Dr Peoria, AZ 85383
Mesquite NeighborhoodEstimated payment $9,144/month
Highlights
- Horses Allowed On Property
- RV Garage
- 1.22 Acre Lot
- Liberty High School Rated A-
- Gated Parking
- Mountain View
About This Home
Great Value Pricing on this Custom Build on 1.25 Acres with high quality custom features. This is located perfectly for boating at Lake Pleasant, shooting at Ben Avery Range, or Golfing at Vistancia. You can walk to more shopping and dining at the huge Shopping Center at Happy Valley Rd. and Lake Pleasant than anywhere in this area. It is a hidden enclave. Split floorplan with Travertine tile, coffered ceilings, custom stained alder woodwork. Open floorplan with large great room with stone gas fireplace off the beautiful kitchen with granite countertops and backsplash. 6 Burner gas stove, dual wall ovens and built in fridge. Walk in pantry and large breakfast bar. For the car enthusiast air conditioned attached 3 car garage and detached 2 car garage with full height RV Garage as well
Home Details
Home Type
- Single Family
Est. Annual Taxes
- $5,952
Year Built
- Built in 2003
Lot Details
- 1.22 Acre Lot
- Desert faces the front of the property
- Wrought Iron Fence
- Block Wall Fence
- Misting System
- Front and Back Yard Sprinklers
- Sprinklers on Timer
- Grass Covered Lot
Parking
- 15 Open Parking Spaces
- 6 Car Garage
- Garage ceiling height seven feet or more
- Gated Parking
- RV Garage
Home Design
- Wood Frame Construction
- Tile Roof
- Stone Exterior Construction
- Stucco
Interior Spaces
- 3,865 Sq Ft Home
- 1-Story Property
- Wet Bar
- Ceiling height of 9 feet or more
- Ceiling Fan
- Free Standing Fireplace
- Two Way Fireplace
- Gas Fireplace
- Double Pane Windows
- Family Room with Fireplace
- 2 Fireplaces
- Mountain Views
- Security System Owned
Kitchen
- Eat-In Kitchen
- Breakfast Bar
- Built-In Microwave
- Granite Countertops
Flooring
- Carpet
- Stone
Bedrooms and Bathrooms
- 4 Bedrooms
- Primary Bathroom is a Full Bathroom
- 3 Bathrooms
- Dual Vanity Sinks in Primary Bathroom
- Hydromassage or Jetted Bathtub
- Bathtub With Separate Shower Stall
Outdoor Features
- Outdoor Fireplace
- Outdoor Storage
- Built-In Barbecue
Schools
- Zuni Hills Elementary School
- Liberty High School
Utilities
- Cooling Available
- Zoned Heating
- Heating System Uses Propane
- Propane
- Shared Well
- Septic Tank
- High Speed Internet
- Cable TV Available
Additional Features
- No Interior Steps
- Horses Allowed On Property
Listing and Financial Details
- Assessor Parcel Number 201-08-003-P
Community Details
Overview
- No Home Owners Association
- Association fees include no fees, (see remarks)
- Built by Custom
Recreation
- Sport Court
Map
Home Values in the Area
Average Home Value in this Area
Tax History
| Year | Tax Paid | Tax Assessment Tax Assessment Total Assessment is a certain percentage of the fair market value that is determined by local assessors to be the total taxable value of land and additions on the property. | Land | Improvement |
|---|---|---|---|---|
| 2025 | $5,952 | $64,776 | -- | -- |
| 2024 | $6,905 | $61,691 | -- | -- |
| 2023 | $6,905 | $89,320 | $17,860 | $71,460 |
| 2022 | $6,647 | $68,820 | $13,760 | $55,060 |
| 2021 | $6,855 | $64,910 | $12,980 | $51,930 |
| 2020 | $6,858 | $62,530 | $12,500 | $50,030 |
| 2019 | $6,038 | $58,980 | $11,790 | $47,190 |
| 2018 | $5,828 | $54,420 | $10,880 | $43,540 |
| 2017 | $5,781 | $54,460 | $10,890 | $43,570 |
| 2016 | $5,659 | $50,660 | $10,130 | $40,530 |
| 2015 | $5,258 | $49,300 | $9,860 | $39,440 |
Property History
| Date | Event | Price | Change | Sq Ft Price |
|---|---|---|---|---|
| 04/04/2025 04/04/25 | Price Changed | $1,549,500 | -1.6% | $401 / Sq Ft |
| 03/17/2025 03/17/25 | Price Changed | $1,575,000 | -1.3% | $408 / Sq Ft |
| 02/10/2025 02/10/25 | For Sale | $1,595,000 | +87.6% | $413 / Sq Ft |
| 08/01/2018 08/01/18 | Sold | $850,000 | -5.0% | $220 / Sq Ft |
| 06/09/2018 06/09/18 | Pending | -- | -- | -- |
| 06/04/2018 06/04/18 | For Sale | $895,000 | -- | $232 / Sq Ft |
Deed History
| Date | Type | Sale Price | Title Company |
|---|---|---|---|
| Warranty Deed | $850,000 | Chicago Title Agency Inc | |
| Warranty Deed | $850,000 | First American Title Insuran | |
| Interfamily Deed Transfer | -- | None Available | |
| Interfamily Deed Transfer | -- | None Available | |
| Quit Claim Deed | -- | -- | |
| Interfamily Deed Transfer | -- | -- |
Mortgage History
| Date | Status | Loan Amount | Loan Type |
|---|---|---|---|
| Previous Owner | $680,000 | Adjustable Rate Mortgage/ARM | |
| Previous Owner | $201,500 | New Conventional | |
| Previous Owner | $250,000 | Credit Line Revolving | |
| Previous Owner | $322,700 | Unknown |
Similar Homes in Peoria, AZ
Source: Arizona Regional Multiple Listing Service (ARMLS)
MLS Number: 6817983
APN: 201-08-003P
- 10328 W Villa Linda
- 24610 N 102nd Ave
- 103xx W Villa Linda Dr
- 7695 W Nosean Rd
- 25114 N 102nd Ave
- 7692 W Nosean Rd
- 10501 W Swayback Pass
- 10225 W Saddlehorn Rd
- 10635 W Eucalyptus Rd
- 10637 W Eucalyptus Rd
- 10148 W Avenida Del Rey
- 10059 W Villa Lindo Dr
- 9968 W Jj Ranch Rd
- 10496 W Cottontail Ln
- 24124 N 100th Ln
- 10199 W Cottontail Ln
- 24108 N 100th Ln
- 24123 N 100th Ln
- 10773 W Swayback Pass
- 24107 N 100th Ln






