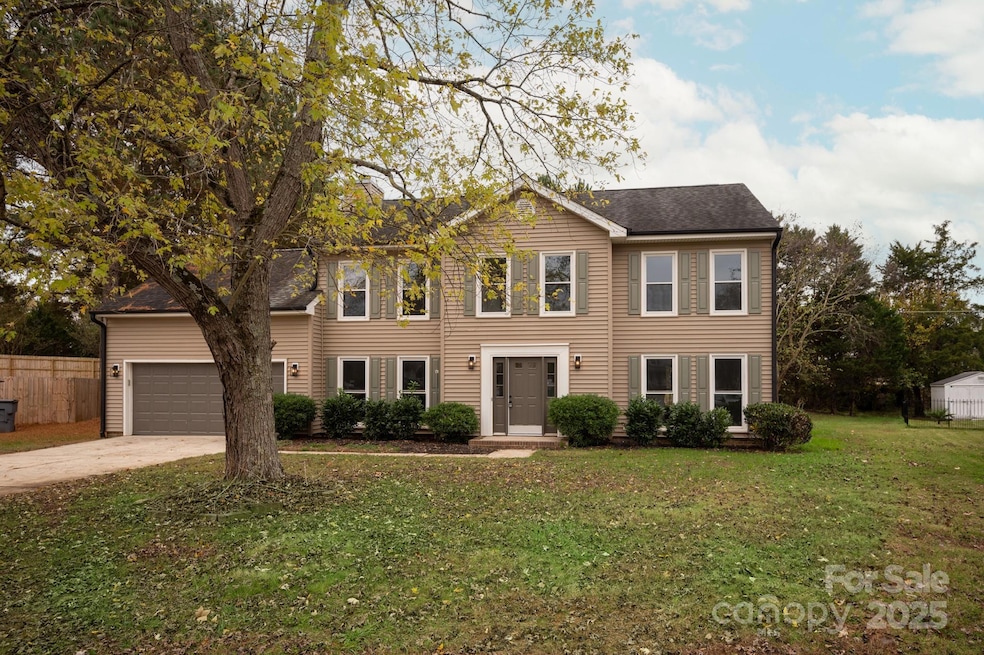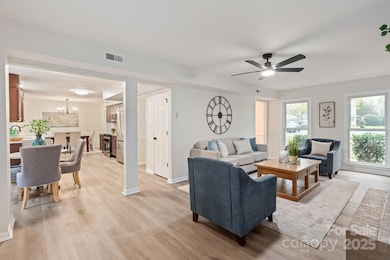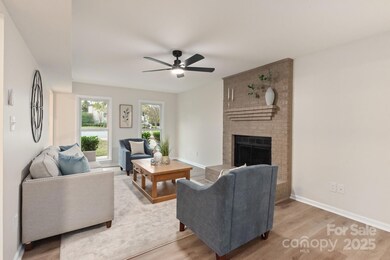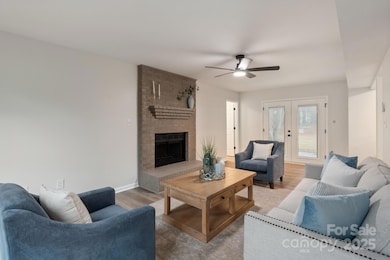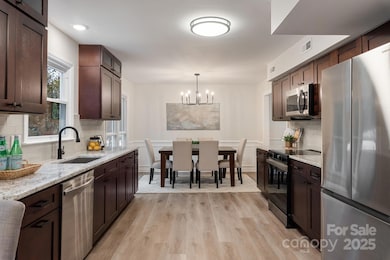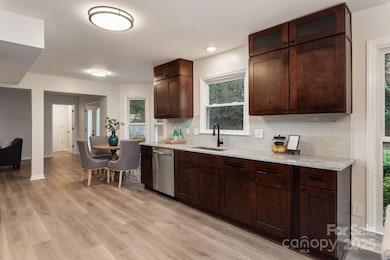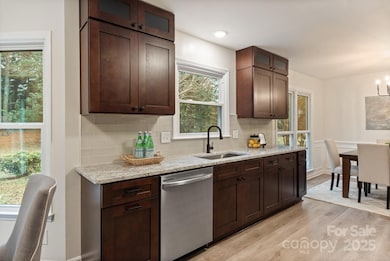
10237 Fairway Ridge Rd Charlotte, NC 28277
Providence NeighborhoodHighlights
- Golf Course Community
- Fitness Center
- Private Lot
- Jay M Robinson Middle School Rated A-
- Clubhouse
- Pond
About This Home
As of February 2025Love at first sight in the heart of Ballantyne! Beautifully renovated on 0.5+ acre cul-de-sac lot in Raintree— One of Charlotte’s most desirable neighborhoods! Under 10min to Arboretum, Stonecrest, Blakeney, Waverly & The Bowl— Convenient to local restaurants & shopping! Nearly 2,450 SF of designer updates: Fresh paint, LVP flooring & upgraded lighting. Eat-in kitchen boasts ample cabinetry, granite countertops, tile backsplash & SS appliances. Inviting family room w/ wood burning brick fireplace & flex space perfect for an office/sitting nook. Spacious primary suite ft renovated ensuite bath w/ new vanity, granite countertops & walk-in tile shower. 3 secondary BRs share their own modernized bath. Huge bonus room ideal for movie or game room! Large patio overlooks expansive, tree-lined back yard. Top-notch community is home to Raintree Country Club, golf course, pool w/ waterslide, sports courts & playground. Award-winning Providence HS! Minutes to I-485 for an easy commute to uptown!
Last Agent to Sell the Property
NorthGroup Real Estate LLC Brokerage Email: giannanuccio.realestate@gmail.com License #129725

Home Details
Home Type
- Single Family
Est. Annual Taxes
- $3,182
Year Built
- Built in 1985
Lot Details
- Cul-De-Sac
- Private Lot
- Level Lot
- Wooded Lot
- Property is zoned N1-A
HOA Fees
- $21 Monthly HOA Fees
Parking
- 2 Car Attached Garage
- Front Facing Garage
- Driveway
Home Design
- Slab Foundation
- Vinyl Siding
Interior Spaces
- 2-Story Property
- Ceiling Fan
- Family Room with Fireplace
Kitchen
- Oven
- Electric Range
- Microwave
- Dishwasher
- Disposal
Bedrooms and Bathrooms
- 4 Bedrooms
Laundry
- Laundry Room
- Washer and Electric Dryer Hookup
Outdoor Features
- Pond
- Patio
- Shed
Schools
- Mcalpine Elementary School
- Jay M. Robinson Middle School
- Providence High School
Utilities
- Central Air
- Heat Pump System
Listing and Financial Details
- Assessor Parcel Number 225-303-07
Community Details
Overview
- Raintree South (Csi Community Management) Association
- Raintree Subdivision
- Mandatory home owners association
Amenities
- Picnic Area
- Clubhouse
Recreation
- Golf Course Community
- Tennis Courts
- Sport Court
- Indoor Game Court
- Community Playground
- Fitness Center
- Community Pool
- Putting Green
- Trails
Map
Home Values in the Area
Average Home Value in this Area
Property History
| Date | Event | Price | Change | Sq Ft Price |
|---|---|---|---|---|
| 02/27/2025 02/27/25 | Sold | $639,900 | 0.0% | $266 / Sq Ft |
| 01/27/2025 01/27/25 | Pending | -- | -- | -- |
| 01/25/2025 01/25/25 | For Sale | $639,900 | -- | $266 / Sq Ft |
Tax History
| Year | Tax Paid | Tax Assessment Tax Assessment Total Assessment is a certain percentage of the fair market value that is determined by local assessors to be the total taxable value of land and additions on the property. | Land | Improvement |
|---|---|---|---|---|
| 2023 | $3,182 | $414,900 | $143,000 | $271,900 |
| 2022 | $3,023 | $300,300 | $95,000 | $205,300 |
| 2021 | $3,012 | $300,300 | $95,000 | $205,300 |
| 2020 | $3,005 | $300,300 | $95,000 | $205,300 |
| 2019 | $2,989 | $300,300 | $95,000 | $205,300 |
| 2018 | $2,536 | $187,700 | $49,500 | $138,200 |
| 2017 | $2,493 | $187,700 | $49,500 | $138,200 |
| 2016 | $2,483 | $187,700 | $49,500 | $138,200 |
| 2015 | $2,472 | $187,700 | $49,500 | $138,200 |
| 2014 | $2,529 | $192,100 | $55,000 | $137,100 |
Mortgage History
| Date | Status | Loan Amount | Loan Type |
|---|---|---|---|
| Open | $511,920 | New Conventional | |
| Closed | $511,920 | New Conventional | |
| Previous Owner | $62,733 | Unknown | |
| Previous Owner | $164,800 | New Conventional | |
| Previous Owner | $46,500 | Credit Line Revolving | |
| Previous Owner | $142,000 | Fannie Mae Freddie Mac | |
| Previous Owner | $160,000 | No Value Available | |
| Previous Owner | $18,000 | Credit Line Revolving |
Deed History
| Date | Type | Sale Price | Title Company |
|---|---|---|---|
| Warranty Deed | $640,000 | None Listed On Document | |
| Warranty Deed | $640,000 | None Listed On Document | |
| Warranty Deed | $465,500 | Tryon Title | |
| Warranty Deed | $206,000 | None Available | |
| Warranty Deed | $182,000 | None Available | |
| Warranty Deed | $158,000 | -- |
Similar Homes in the area
Source: Canopy MLS (Canopy Realtor® Association)
MLS Number: 4216657
APN: 225-303-07
- 10240 Rose Meadow Ln Unit D
- 10325 Merlin Meadows Ct
- 10942 Winterbourne Ct Unit 42
- 10943 Winterbourne Ct
- 6411 Boykin Spaniel Rd
- 7031 Walton Heath Ln
- 10512 Roseberry Ct
- 10805 Winterbourne Ct
- 11430 Sir Francis Drake Dr
- 8272 Golf Ridge Dr
- 6920 Stillmeadow Dr
- 8501 Golf Ridge Dr
- 11006 Knight Castle Dr
- 11014 Fox Mill Ln
- 11402 Bloomfield Dr
- 4410 Playfair Ln
- 7115 Powder Mill Place
- 5345 King Arthur Dr
- 10101 Woodview Cir
- 7716 Seton House Ln
