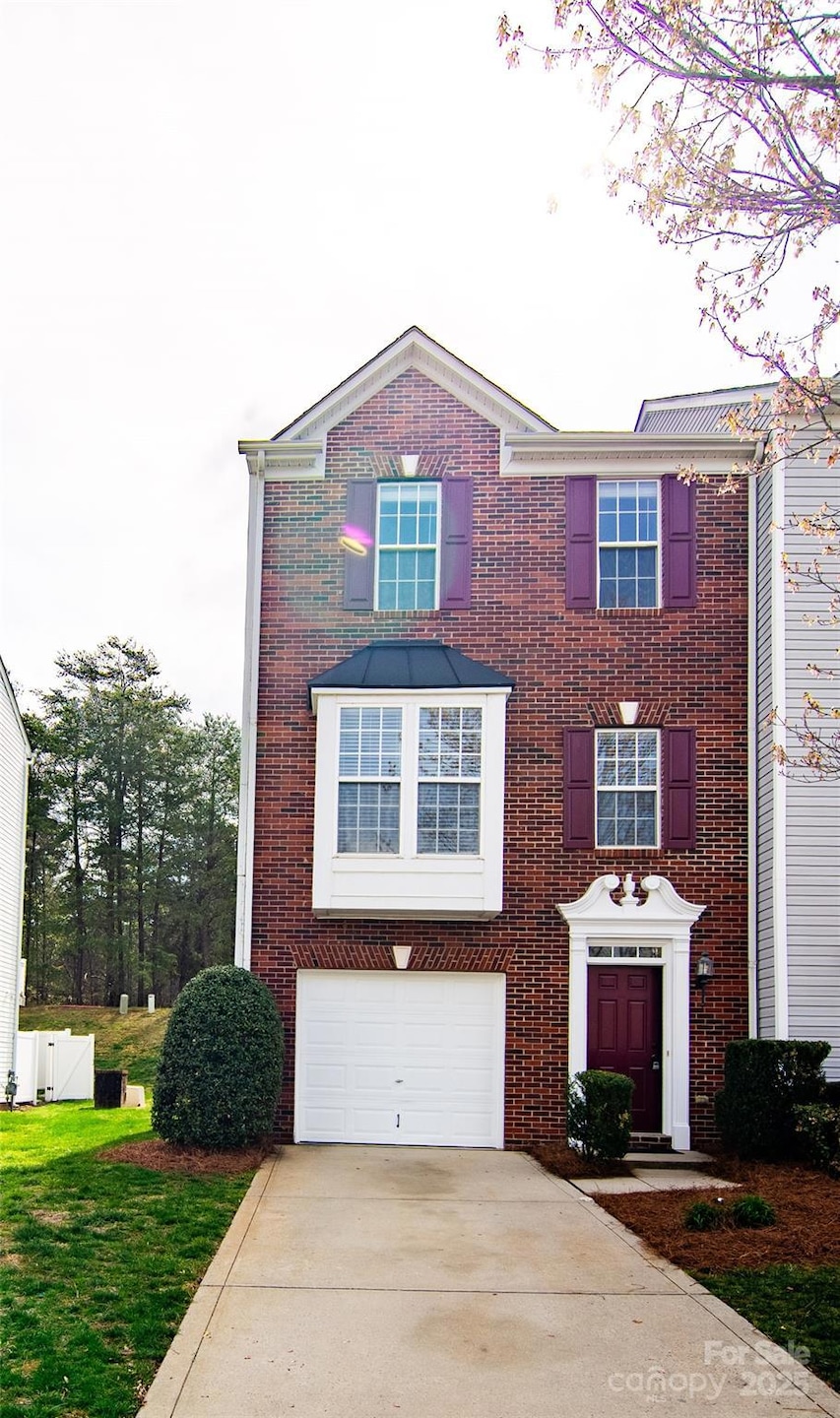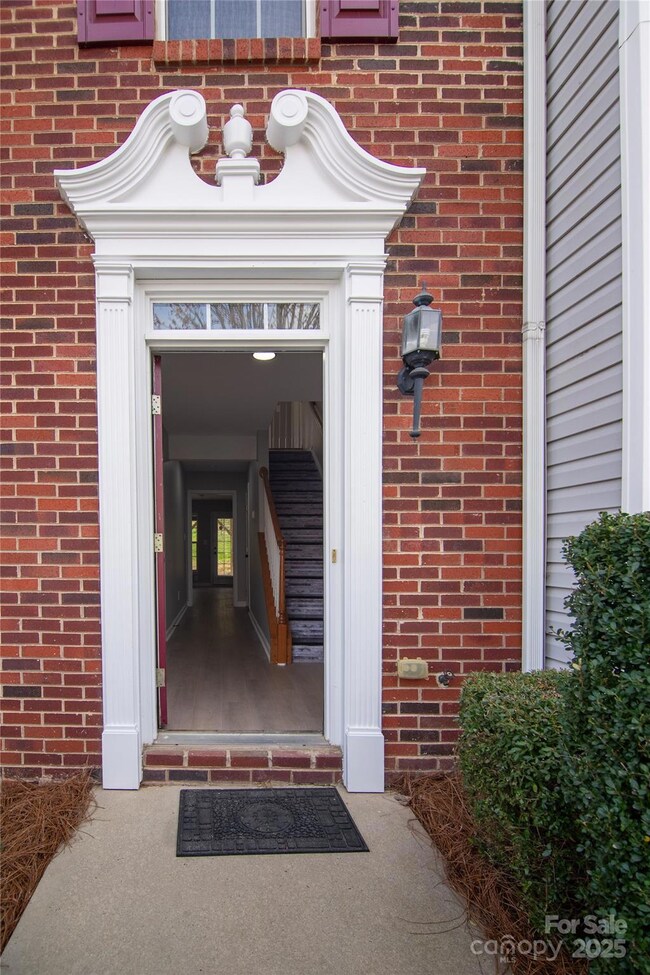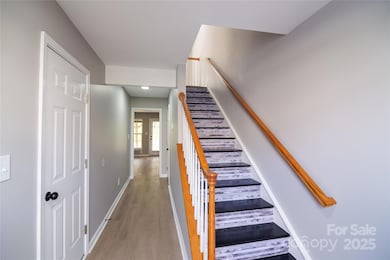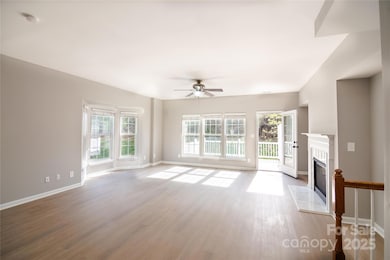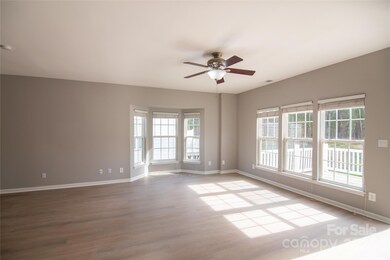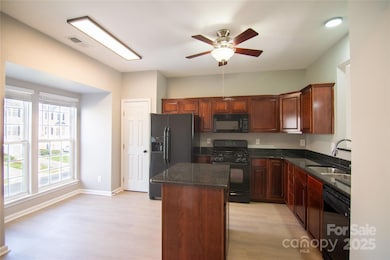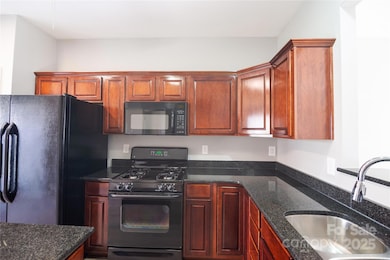
10238 Garrett Grigg Rd Charlotte, NC 28262
University City North NeighborhoodEstimated payment $2,303/month
Highlights
- Deck
- 1 Car Attached Garage
- Central Heating and Cooling System
- End Unit
About This Home
Check this updated 3 bedroom, 3,5 Bath End Unit Townhome in a super convenient location, situated close to I-85, close to restaurants, grocery shopping, major employers etc.
This can be an excellent primary residence or a a great investment property!
Home is ready to move in. All the major items have been replaced recently making this an excellent value for the money - Roof has been replaced recently (Nov 2024), HVAC & Water Heater have been replaced (in 2021) back by the Seller. Most recent updates done prior to listing include - premium quality flooring throughout the home, freshly painted, stairs converted from Carpet to wood, New Washer & Dryer, replaced blinds and lighting fixtures in some of the rooms.
Listing Agent
Motive Vision Realty Brokerage Email: psisir@gmail.com License #297551
Townhouse Details
Home Type
- Townhome
Est. Annual Taxes
- $2,177
Year Built
- Built in 2004
HOA Fees
- $252 Monthly HOA Fees
Parking
- 1 Car Attached Garage
- Driveway
- 1 Open Parking Space
Home Design
- Brick Exterior Construction
- Slab Foundation
- Vinyl Siding
Interior Spaces
- 3-Story Property
- Living Room with Fireplace
Kitchen
- Gas Cooktop
- Dishwasher
- Disposal
Bedrooms and Bathrooms
- 3 Bedrooms | 1 Main Level Bedroom
Utilities
- Central Heating and Cooling System
- Electric Water Heater
Additional Features
- Deck
- End Unit
Community Details
- Kuester Management Association, Phone Number (803) 802-0004
- Mallard Glen Village Subdivision
- Mandatory home owners association
Listing and Financial Details
- Assessor Parcel Number 029-653-43
Map
Home Values in the Area
Average Home Value in this Area
Tax History
| Year | Tax Paid | Tax Assessment Tax Assessment Total Assessment is a certain percentage of the fair market value that is determined by local assessors to be the total taxable value of land and additions on the property. | Land | Improvement |
|---|---|---|---|---|
| 2023 | $2,177 | $281,000 | $70,000 | $211,000 |
| 2022 | $1,618 | $163,600 | $35,000 | $128,600 |
| 2021 | $1,618 | $163,600 | $35,000 | $128,600 |
| 2020 | $1,618 | $163,600 | $35,000 | $128,600 |
| 2019 | $1,612 | $163,600 | $35,000 | $128,600 |
| 2018 | $1,767 | $132,600 | $20,000 | $112,600 |
| 2017 | $1,740 | $132,600 | $20,000 | $112,600 |
| 2016 | $1,737 | $132,600 | $20,000 | $112,600 |
| 2015 | $1,733 | $132,600 | $20,000 | $112,600 |
| 2014 | $1,742 | $131,000 | $20,000 | $111,000 |
Property History
| Date | Event | Price | Change | Sq Ft Price |
|---|---|---|---|---|
| 03/31/2025 03/31/25 | For Sale | $335,000 | +110.7% | $167 / Sq Ft |
| 05/24/2017 05/24/17 | Sold | $159,000 | +1.3% | $83 / Sq Ft |
| 04/24/2017 04/24/17 | Pending | -- | -- | -- |
| 04/20/2017 04/20/17 | For Sale | $156,900 | 0.0% | $82 / Sq Ft |
| 04/20/2016 04/20/16 | Rented | $1,300 | 0.0% | -- |
| 04/19/2016 04/19/16 | Under Contract | -- | -- | -- |
| 04/13/2016 04/13/16 | For Rent | $1,300 | -- | -- |
Deed History
| Date | Type | Sale Price | Title Company |
|---|---|---|---|
| Warranty Deed | $159,000 | None Available | |
| Deed | $173,500 | -- |
Mortgage History
| Date | Status | Loan Amount | Loan Type |
|---|---|---|---|
| Open | $127,200 | New Conventional | |
| Previous Owner | $25,994 | Credit Line Revolving | |
| Previous Owner | $138,638 | Purchase Money Mortgage |
Similar Homes in Charlotte, NC
Source: Canopy MLS (Canopy Realtor® Association)
MLS Number: 4240942
APN: 029-653-43
- 10308 Garrett Grigg Rd
- 11264 Hyde Pointe Ct Unit 11264
- 10720 Hill Point Ct Unit 10720
- 10663 Hill Point Ct Unit 10663
- 10628 Hill Point Ct Unit 10628
- 10526 Hill Point Ct Unit 10526
- 10800 N Tryon St
- 1342 Galloway Rd Unit 132
- 1354 Galloway Rd
- 1348 Southern Sugar Dr
- 1412 Galloway Rd
- 13603 Whitebark Ct
- 1043 Boxelder Ln
- 10928 Greenhead View Rd
- 1726 Sanridge Wind Ln Unit 73
- 1730 Sanridge Wind Ln
- 1224 Bershire Ln Unit 12
- 2113 Bayou Trace Dr Unit Lot 12
- 2109 Bayou Trace Dr Unit Lot 11
- 2105 Bayou Trace Dr Unit Lot 10
