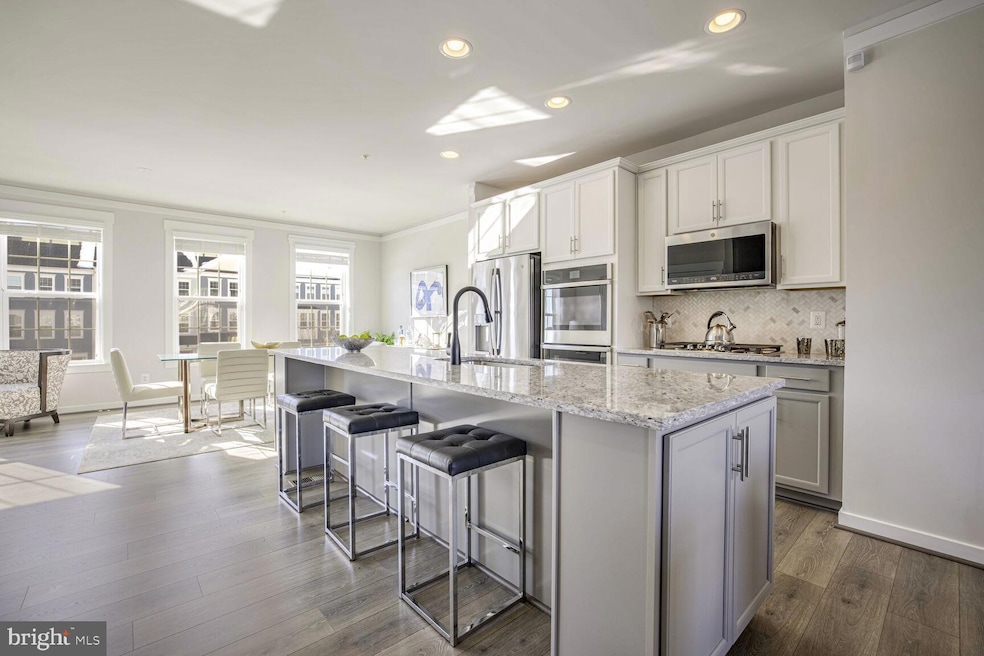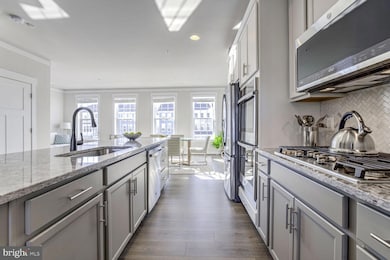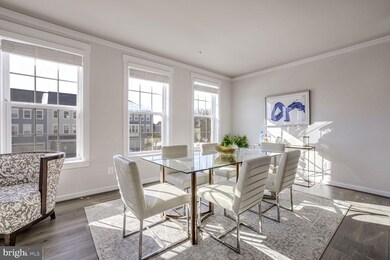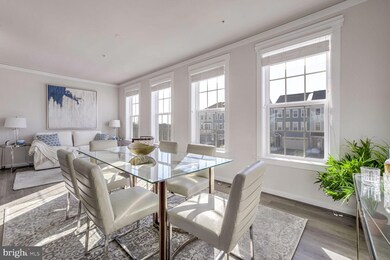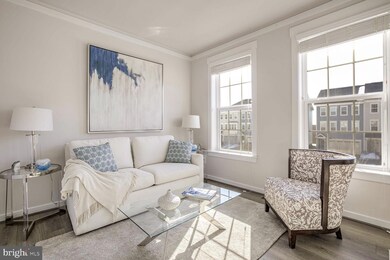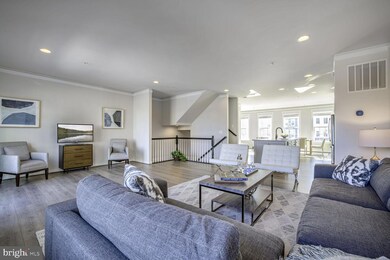
10239 Travilah Grove Cir Rockville, MD 20850
Highlights
- Contemporary Architecture
- 2 Car Attached Garage
- Property is in excellent condition
- Stone Mill Elementary Rated A
- Central Air
- Heat Pump System
About This Home
As of February 2025This stunning five-year-old townhome in desirable Travilah Station offers modern luxuries and a location convenient to Montgomery County’s booming medical and tech corridors. This very lightly lived-in home is move-in ready, offering the chance to enjoy the latest in design and comfort without waiting for new construction.
The spacious main level features upgraded flooring, recessed lighting, and oversized windows with custom wood blinds. The open-concept kitchen is a chef's delight, showcasing elegant cabinets, expansive quartz counters, high-end stainless appliances, a double oven & gas cooktop, and a deep farmhouse sink. You’ll find three spacious bedrooms and two baths on the top level, including two primary walk-in closets, and a primary bath with double vanities, a deep tub and separate shower. On the lower level you'll find a rare bonus bedroom and ensuite full bath with private egress – perfect for guests or quiet office space.
Enjoy views from the rear deck, large enough for grilling and entertaining a crowd. Additional amenities are a two-car garage, security system with cameras, and a tot lot outside the front door.
Just moments away are the ICC-200 and I-270 corridors, making daily commutes a breeze. Rockville and Shady Grove metro stations are both just a 10-minute drive. Also nearby is Shady Grove Medical Center, and the vibrant Kentlands and Downtown Crown neighborhoods, with boutique shopping, myriad dining options, and regular community and entertainment events. This immaculate townhome offers a rare blend of luxury, ample space for comfortable living and entertaining, and unmatched convenience. It’s perfect for YOU!
Townhouse Details
Home Type
- Townhome
Est. Annual Taxes
- $9,215
Year Built
- Built in 2020
Lot Details
- 1,685 Sq Ft Lot
- Property is in excellent condition
HOA Fees
- $150 Monthly HOA Fees
Parking
- 2 Car Attached Garage
- 2 Driveway Spaces
- Front Facing Garage
Home Design
- Contemporary Architecture
- Slab Foundation
- Composition Roof
- Vinyl Siding
Interior Spaces
- 2,568 Sq Ft Home
- Property has 3 Levels
- Basement
Bedrooms and Bathrooms
Utilities
- Central Air
- Heat Pump System
- Natural Gas Water Heater
Community Details
- Association fees include common area maintenance, management, road maintenance, snow removal
- Travilah Station Home Owners Association
- Travilah Station Subdivision
Listing and Financial Details
- Tax Lot 120
- Assessor Parcel Number 160403779300
- $760 Front Foot Fee per year
Map
Home Values in the Area
Average Home Value in this Area
Property History
| Date | Event | Price | Change | Sq Ft Price |
|---|---|---|---|---|
| 02/21/2025 02/21/25 | Sold | $949,000 | 0.0% | $370 / Sq Ft |
| 01/20/2025 01/20/25 | Pending | -- | -- | -- |
| 01/16/2025 01/16/25 | Price Changed | $949,000 | +26.7% | $370 / Sq Ft |
| 01/16/2025 01/16/25 | For Sale | $749,000 | -- | $292 / Sq Ft |
Tax History
| Year | Tax Paid | Tax Assessment Tax Assessment Total Assessment is a certain percentage of the fair market value that is determined by local assessors to be the total taxable value of land and additions on the property. | Land | Improvement |
|---|---|---|---|---|
| 2024 | $9,215 | $767,500 | $0 | $0 |
| 2023 | $8,173 | $738,500 | $350,000 | $388,500 |
| 2022 | $7,805 | $738,500 | $350,000 | $388,500 |
| 2021 | $7,695 | $738,500 | $350,000 | $388,500 |
| 2020 | $7,722 | $350,000 | $350,000 | $0 |
| 2019 | $3,676 | $333,333 | $0 | $0 |
| 2018 | $3,498 | $316,667 | $0 | $0 |
| 2017 | $3,435 | $300,000 | $0 | $0 |
| 2016 | -- | $0 | $0 | $0 |
Mortgage History
| Date | Status | Loan Amount | Loan Type |
|---|---|---|---|
| Open | $275,000 | New Conventional | |
| Closed | $275,000 | New Conventional | |
| Previous Owner | $546,000 | New Conventional |
Deed History
| Date | Type | Sale Price | Title Company |
|---|---|---|---|
| Deed | $949,000 | Brennan Title | |
| Deed | $949,000 | Brennan Title | |
| Deed | $783,435 | Cwc Title Llc |
Similar Homes in Rockville, MD
Source: Bright MLS
MLS Number: MDMC2162528
APN: 04-03779300
- 13704 Lambertina Place
- 14106 Chinkapin Dr
- 14201 Platinum Dr
- 14003 Gray Birch Way
- 10102 Daphney House Way
- 10164 Treble Ct
- 14615 Pinto Ln
- 10129 Treble Ct
- 10125 Treble Ct
- 13704 Goosefoot Terrace
- 10813 Outpost Dr
- 14821 Wootton Manor Ct
- 14525 Settlers Landing Way
- 10905 Cartwright Place
- 13727 Valley Dr
- 14060 Travilah Rd
- 11142 Medical Center Dr Unit 7C-3
- 4606 Integrity Alley
- 13826 Glen Mill Rd
- 14920 Swat St
