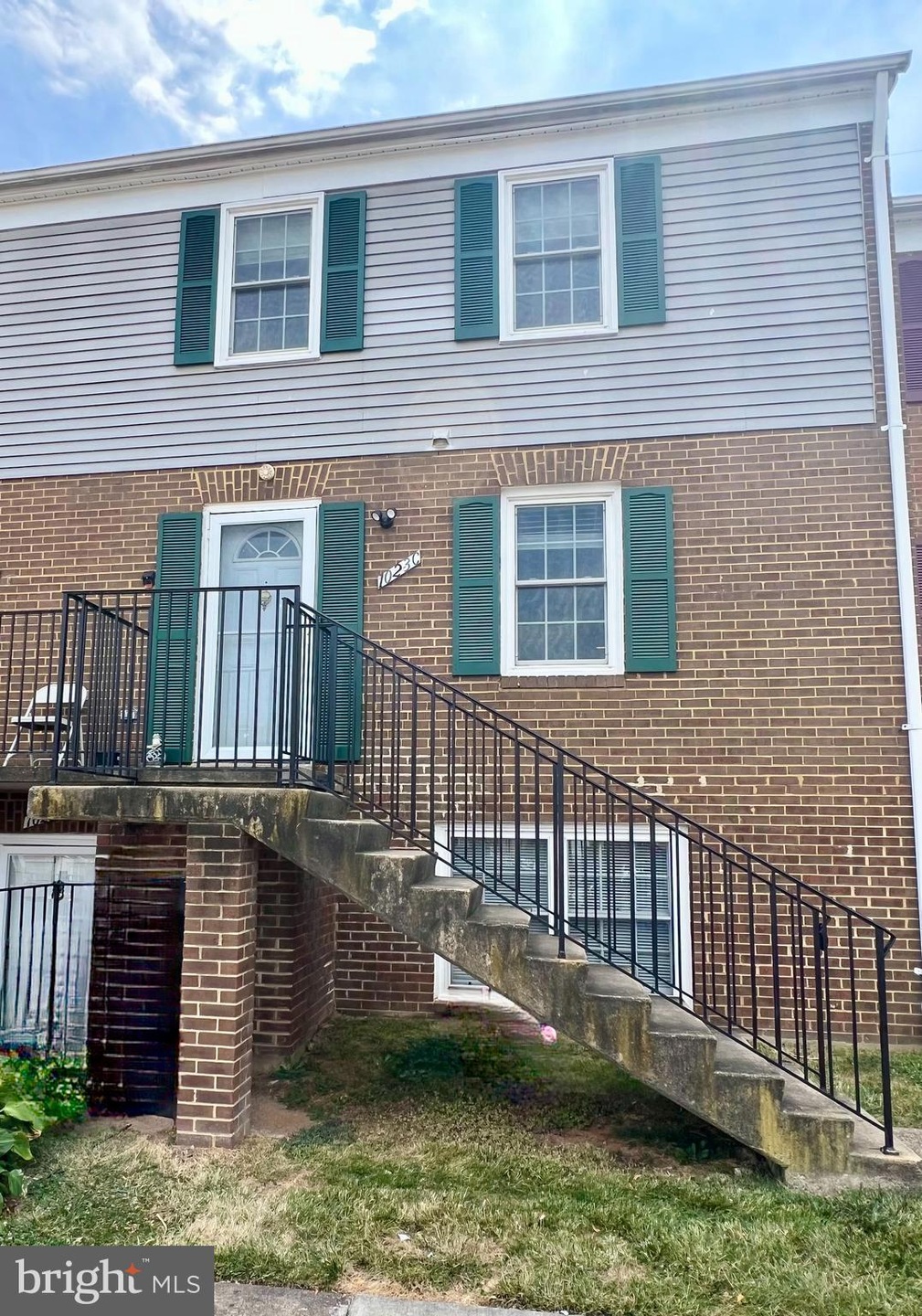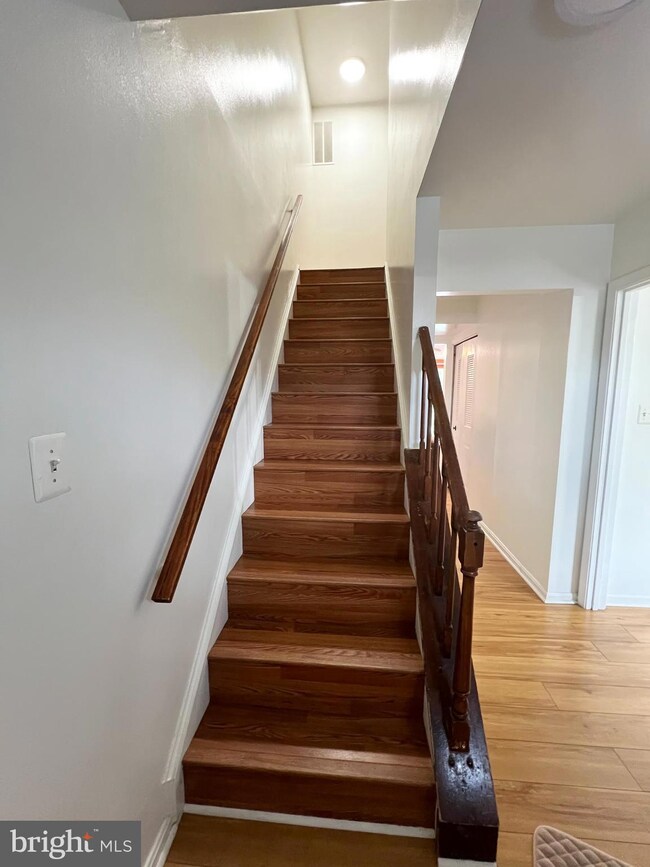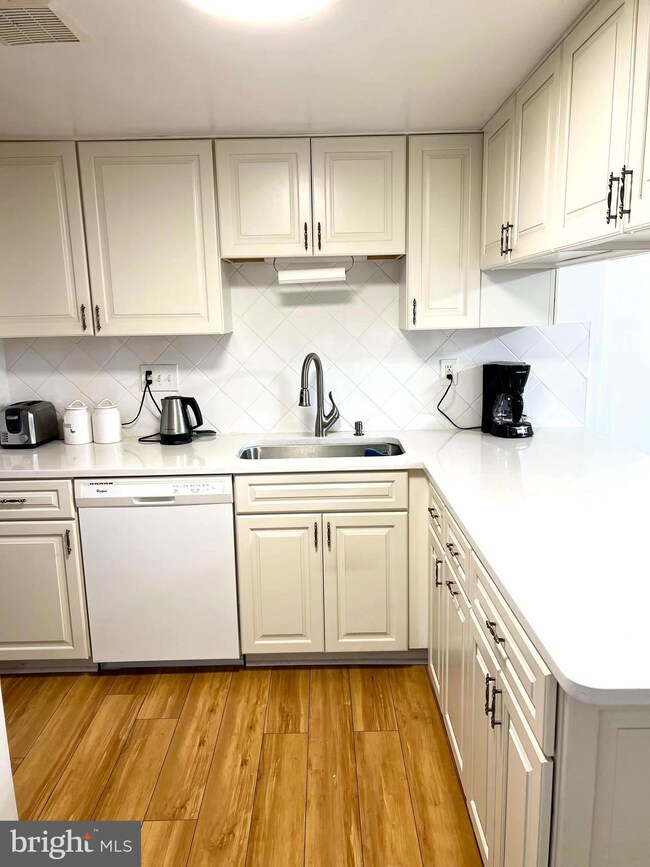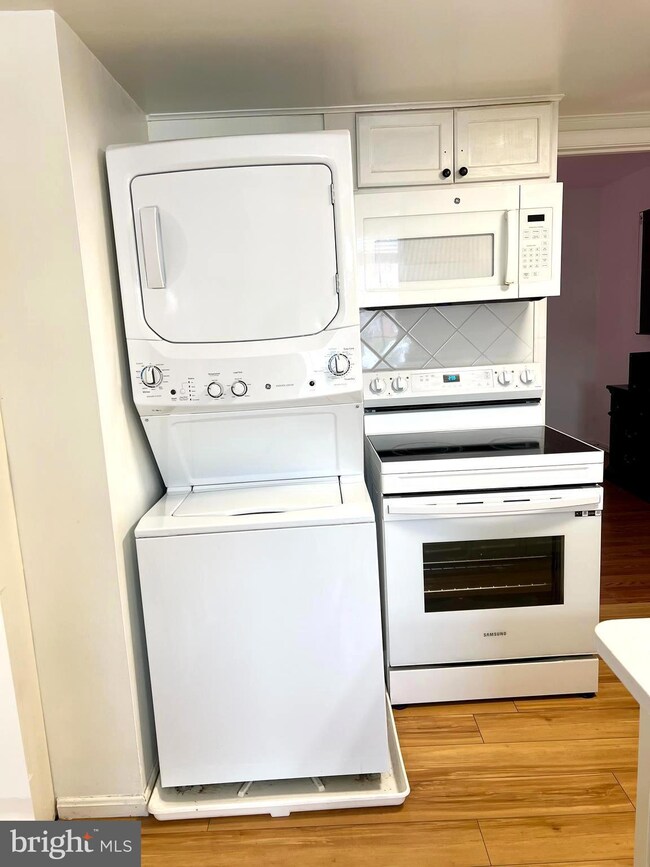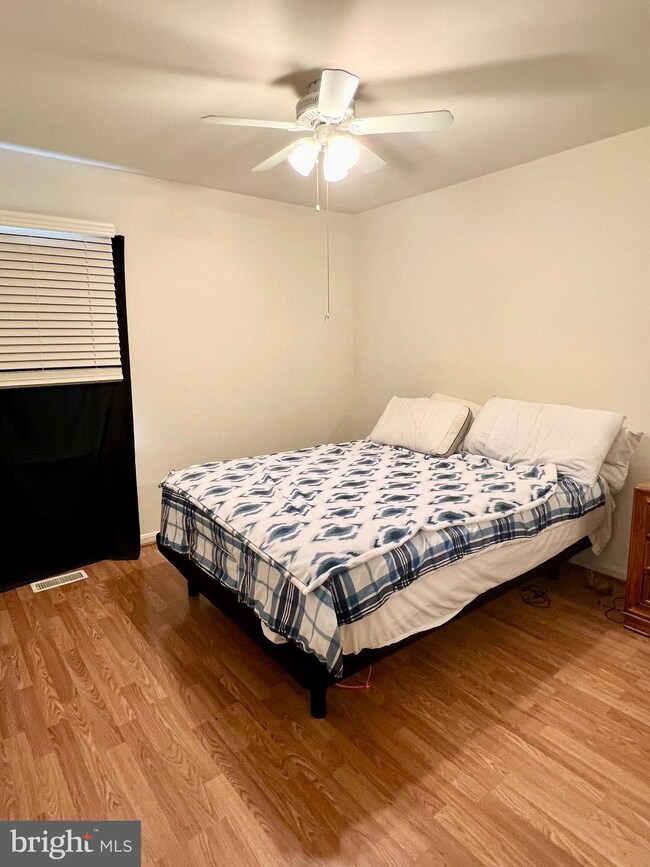
1023C Margate Ct Sterling, VA 20164
Highlights
- Clubhouse
- Balcony
- En-Suite Primary Bedroom
- Community Pool
- Living Room
- Kitchen Island
About This Home
As of October 2024Conveniently located to major routes of transportation (Rt. 28, Rt.7, & Toll Road), Near shopping, Washington Dulles Airport, library and restaurants. This 2level, 3br 1.5ba home shows well, backs to trees for privacy, neighborhood has tot lots and swimming pool. Extra storage off of patio. Upgrades have been done in the last few years. Kitchen and bathrooms were renovated in 2019 and kitchen appliances were replaced in 2021. It also has a brand new HVAC system and water heater (2023), both with a 10 year warranty. Don't miss the opportunity to make this beautiful home yours!
Townhouse Details
Home Type
- Townhome
Est. Annual Taxes
- $3,029
Year Built
- Built in 1975
HOA Fees
- $335 Monthly HOA Fees
Home Design
- Frame Construction
- Asphalt Roof
- Brick Front
Interior Spaces
- 1,338 Sq Ft Home
- Property has 2 Levels
- Ceiling Fan
- Living Room
- Combination Kitchen and Dining Room
- Laminate Flooring
- Attic Fan
Kitchen
- Stove
- Built-In Microwave
- Ice Maker
- Dishwasher
- Kitchen Island
- Disposal
Bedrooms and Bathrooms
- 3 Bedrooms
- En-Suite Primary Bedroom
Laundry
- Laundry on main level
- Stacked Washer and Dryer
Home Security
Parking
- Assigned parking located at #176
- Parking Lot
- 2 Assigned Parking Spaces
Outdoor Features
- Balcony
- Exterior Lighting
- Playground
- Play Equipment
Schools
- Guilford Elementary School
- Sterling Middle School
- Park View High School
Utilities
- Forced Air Heating and Cooling System
- Electric Water Heater
- Satellite Dish
- Cable TV Available
Additional Features
- Energy-Efficient HVAC
- Northwest Facing Home
Listing and Financial Details
- Assessor Parcel Number 032182966167
Community Details
Overview
- Association fees include common area maintenance, management, lawn maintenance, snow removal, pool(s), trash, water
- Newberry Condominiums Community
- Newberry Subdivision
- Property Manager
Amenities
- Common Area
- Clubhouse
Recreation
- Community Pool
Pet Policy
- Pets allowed on a case-by-case basis
Security
- Fire and Smoke Detector
Map
Home Values in the Area
Average Home Value in this Area
Property History
| Date | Event | Price | Change | Sq Ft Price |
|---|---|---|---|---|
| 10/28/2024 10/28/24 | Sold | $345,000 | -6.5% | $258 / Sq Ft |
| 09/24/2024 09/24/24 | Pending | -- | -- | -- |
| 09/05/2024 09/05/24 | Price Changed | $368,800 | 0.0% | $276 / Sq Ft |
| 09/05/2024 09/05/24 | For Sale | $368,800 | -2.9% | $276 / Sq Ft |
| 09/04/2024 09/04/24 | Off Market | $380,000 | -- | -- |
| 07/10/2024 07/10/24 | For Sale | $380,000 | +75.9% | $284 / Sq Ft |
| 07/18/2014 07/18/14 | Sold | $216,000 | 0.0% | $161 / Sq Ft |
| 06/06/2014 06/06/14 | Pending | -- | -- | -- |
| 05/27/2014 05/27/14 | Price Changed | $216,000 | +0.5% | $161 / Sq Ft |
| 05/03/2014 05/03/14 | For Sale | $215,000 | 0.0% | $161 / Sq Ft |
| 04/17/2014 04/17/14 | Pending | -- | -- | -- |
| 03/28/2014 03/28/14 | For Sale | $215,000 | -- | $161 / Sq Ft |
Tax History
| Year | Tax Paid | Tax Assessment Tax Assessment Total Assessment is a certain percentage of the fair market value that is determined by local assessors to be the total taxable value of land and additions on the property. | Land | Improvement |
|---|---|---|---|---|
| 2024 | $3,029 | $350,210 | $100,000 | $250,210 |
| 2023 | $2,807 | $320,770 | $100,000 | $220,770 |
| 2022 | $2,605 | $292,740 | $80,000 | $212,740 |
| 2021 | $2,502 | $255,280 | $80,000 | $175,280 |
| 2020 | $2,525 | $243,940 | $70,000 | $173,940 |
| 2019 | $2,361 | $225,910 | $60,000 | $165,910 |
| 2018 | $2,262 | $208,520 | $60,000 | $148,520 |
| 2017 | $2,286 | $203,170 | $60,000 | $143,170 |
| 2016 | $2,296 | $200,490 | $0 | $0 |
| 2015 | $2,260 | $139,150 | $0 | $139,150 |
| 2014 | $2,192 | $129,790 | $0 | $129,790 |
Mortgage History
| Date | Status | Loan Amount | Loan Type |
|---|---|---|---|
| Previous Owner | $212,087 | FHA | |
| Previous Owner | $180,200 | New Conventional | |
| Previous Owner | $211,628 | FHA | |
| Previous Owner | $123,050 | New Conventional |
Deed History
| Date | Type | Sale Price | Title Company |
|---|---|---|---|
| Deed | $345,000 | First American Title | |
| Interfamily Deed Transfer | -- | None Available | |
| Warranty Deed | $216,000 | -- | |
| Deed | $213,500 | -- | |
| Deed | $125,900 | -- |
Similar Homes in Sterling, VA
Source: Bright MLS
MLS Number: VALO2075536
APN: 032-18-2966-167
- 1050 Warwick Ct
- 1039 Warwick Ct
- 1051A Brixton Ct
- 1049C Brixton Ct
- 1028 Margate Ct Unit B
- 1028A Brixton Ct
- 1040C Brixton Ct
- 1034C Brixton Ct
- 1016 Salisbury Ct Unit 174
- 22303 Mayfield Square
- 1038 S Ironwood Rd
- 941 Sherwood Ct
- 1017 S Ironwood Rd
- 305 W Poplar Rd
- 100 W Poplar Rd
- 45397 Daveno Square
- 706 S Greenthorn Ave
- 401 W Maple Ave
- 45394 Daveno Square
- 610 W Maple Ave
