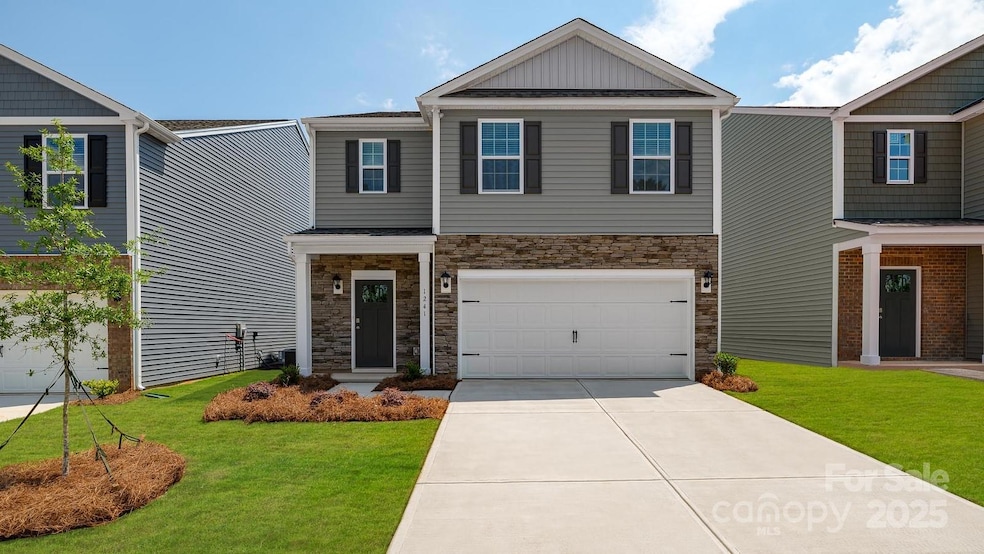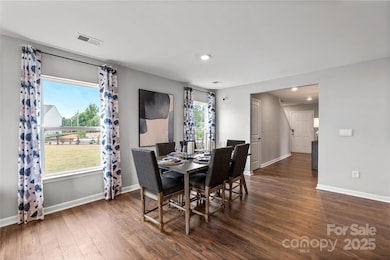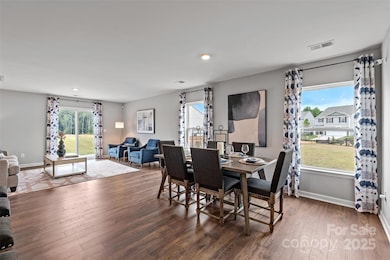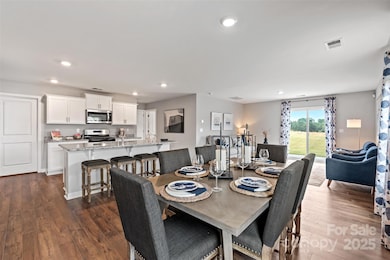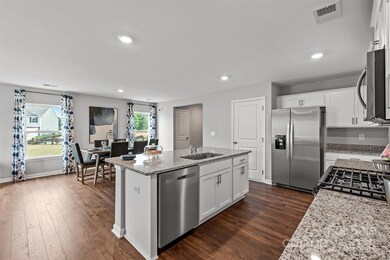
1024 20th Avenue Way SE Hickory, NC 28602
Lakeland Park NeighborhoodEstimated payment $2,391/month
Highlights
- Under Construction
- Front Porch
- Walk-In Closet
- Wooded Lot
- 2 Car Attached Garage
- Patio
About This Home
The Robie is spacious & modern two-story home. The home offers five bedrooms, three full bathroom & two-car garage. Upon entering the home, you’ll be greeted by a foyer which invites you in the center of the home. At the heart of the home is a spacious living room & dining room that blends with the kitchen, creating an airy feel. The chef’s kitchen is equipped with modern appliances, ample cabinet space, walk-in pantry, & breakfast bar, perfect for cooking & casual dining. Adjacent to the kitchen is a bedroom, providing privacy and comfort. The home features a primary suite, complete with a walk-in closet & ensuite bathroom featuring a shower with dual vanities. The additional two bathrooms are spacious & have access to a secondary bathroom. The loft offers a flexible space that can be used as a playroom, or home gym. The laundry room completes the second floor. With its thoughtful design, spacious layout, & modern conveniences, the Robie is the perfect place for you.
Co-Listing Agent
DR Horton Inc Brokerage Email: mcwilhelm@drhorton.com License #327631
Home Details
Home Type
- Single Family
Year Built
- Built in 2025 | Under Construction
Lot Details
- Wooded Lot
- Property is zoned R-2
HOA Fees
- $29 Monthly HOA Fees
Parking
- 2 Car Attached Garage
Home Design
- Home is estimated to be completed on 5/23/25
- Slab Foundation
- Vinyl Siding
- Stone Veneer
Interior Spaces
- 2-Story Property
- Insulated Windows
- Vinyl Flooring
- Pull Down Stairs to Attic
- Electric Dryer Hookup
Kitchen
- Electric Oven
- Electric Range
- Microwave
- Plumbed For Ice Maker
- Dishwasher
- Kitchen Island
- Disposal
Bedrooms and Bathrooms
- Walk-In Closet
- 3 Full Bathrooms
Outdoor Features
- Patio
- Front Porch
Schools
- Blackburn Elementary School
- Jacobs Fork Middle School
- Fred T. Foard High School
Utilities
- Zoned Heating and Cooling
- Heat Pump System
- Electric Water Heater
- Cable TV Available
Listing and Financial Details
- Assessor Parcel Number 371105189192
Community Details
Overview
- Built by DR Horton
- Huffman Ridge Subdivision, Robie J Floorplan
- Mandatory home owners association
Recreation
- Community Playground
Map
Home Values in the Area
Average Home Value in this Area
Property History
| Date | Event | Price | Change | Sq Ft Price |
|---|---|---|---|---|
| 01/09/2025 01/09/25 | For Sale | $358,740 | -- | $151 / Sq Ft |
Similar Homes in the area
Source: Canopy MLS (Canopy Realtor® Association)
MLS Number: 4212399
- 1024 20th Avenue Way SE
- 1009 20th Avenue Loop SE
- 1029 20th Avenue Loop SE
- 1964 10th Street Blvd NW
- 1050 21st Ave NW Unit 70
- 2052 10th Street Place NW
- 1220 20th Ave NW
- 1221 20th Ave NW
- 1740 12th Street Dr NW
- 1787 12th Street Dr NW
- 1525 16th Avenue Cir NW
- 0000 Crown Terrace
- 5763 Crown Terrace
- 5775 Crown Terrace
- 1420 11th Street Dr NW Unit 15
- 1881 9th Street Dr NW
- 5774 Crown Terrace
- 409 19th Avenue Cir NW Unit 12
- 1473 12th Street Dr NW
- 405 19th Avenue Cir NW
