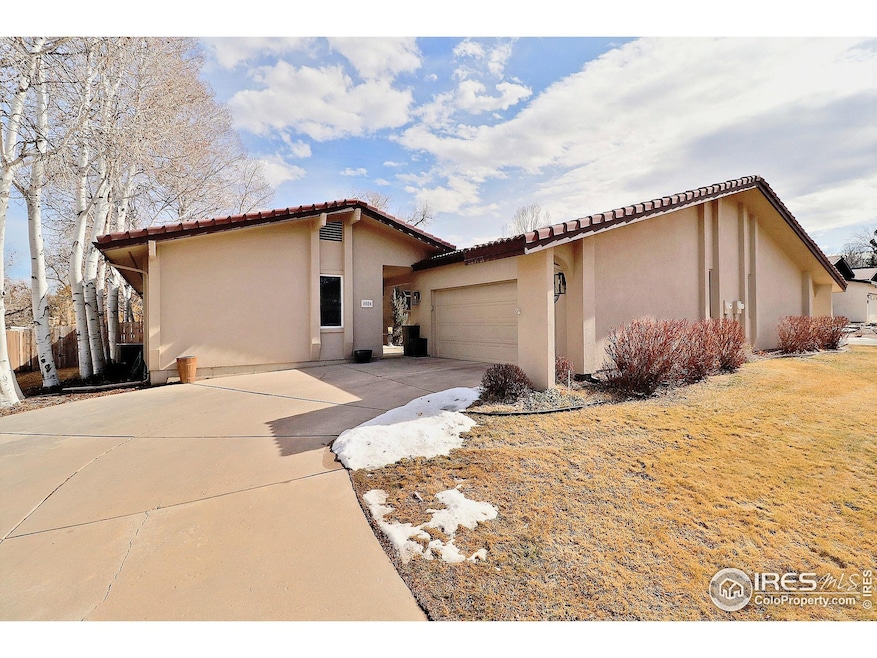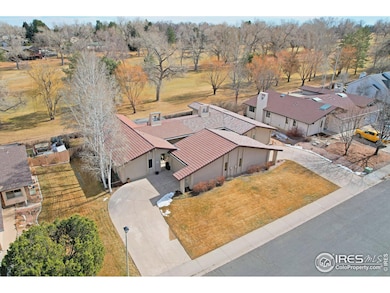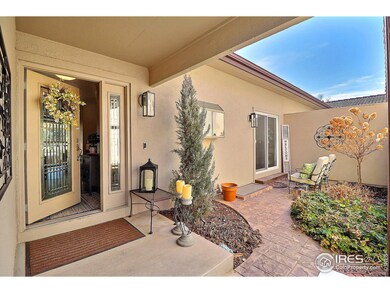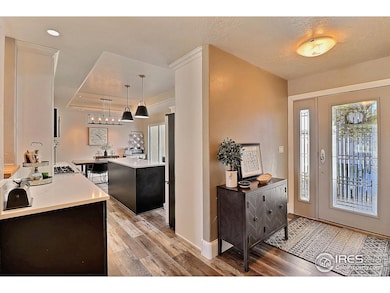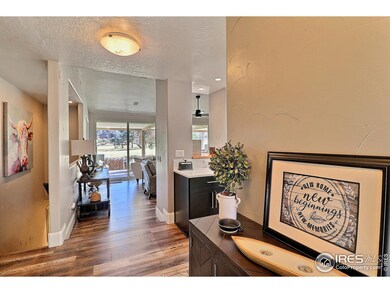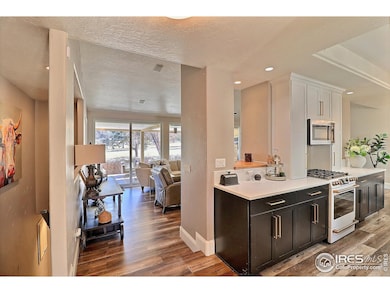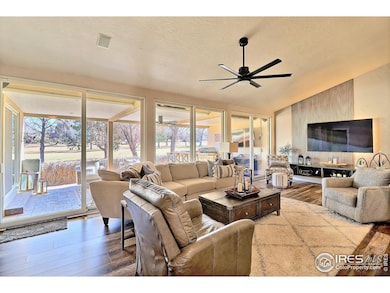
1024 49th Ave Greeley, CO 80634
Country Club West NeighborhoodEstimated payment $3,501/month
Highlights
- On Golf Course
- City View
- Contemporary Architecture
- Spa
- Open Floorplan
- Cathedral Ceiling
About This Home
You've dreamed about it-now it's available! Backs to the 14th Fairway on the Greeley Country Club golf course. This three bedroom, three bath ranch has been completely updated with new kitchen, including quartz counters, all new GE Cafe appliances, new LVP flooring, new primary 5 piece bath, gas fireplace, main floor laundry, covered patio with heat and a built-in bar. Two car garage with epoxy floors. This is the one! Don't miss out!
Townhouse Details
Home Type
- Townhome
Est. Annual Taxes
- $2,629
Year Built
- Built in 1982
Lot Details
- 7,200 Sq Ft Lot
- On Golf Course
- West Facing Home
- Partially Fenced Property
- Sprinkler System
- Private Yard
Parking
- 2 Car Attached Garage
- Oversized Parking
- Garage Door Opener
Home Design
- Half Duplex
- Contemporary Architecture
- Tile Roof
- Stucco
Interior Spaces
- 2,600 Sq Ft Home
- 1-Story Property
- Open Floorplan
- Cathedral Ceiling
- Gas Log Fireplace
- Window Treatments
- Family Room
- Living Room with Fireplace
- Dining Room
- City Views
Kitchen
- Eat-In Kitchen
- Gas Oven or Range
- Microwave
- Dishwasher
- Disposal
Flooring
- Carpet
- Laminate
Bedrooms and Bathrooms
- 3 Bedrooms
- Walk-In Closet
- Primary bathroom on main floor
Laundry
- Laundry on main level
- Dryer
- Washer
Basement
- Partial Basement
- Crawl Space
Outdoor Features
- Spa
- Patio
Schools
- Monfort Elementary School
- Heath Middle School
- Greeley Central High School
Utilities
- Humidity Control
- Forced Air Heating and Cooling System
Additional Features
- Energy-Efficient HVAC
- Property is near a golf course
Community Details
- No Home Owners Association
- Association fees include no fee
- Country Club West Subdivision
Listing and Financial Details
- Assessor Parcel Number R1998586
Map
Home Values in the Area
Average Home Value in this Area
Tax History
| Year | Tax Paid | Tax Assessment Tax Assessment Total Assessment is a certain percentage of the fair market value that is determined by local assessors to be the total taxable value of land and additions on the property. | Land | Improvement |
|---|---|---|---|---|
| 2024 | $2,507 | $34,690 | $3,550 | $31,140 |
| 2023 | $2,507 | $35,030 | $3,590 | $31,440 |
| 2022 | $2,354 | $26,990 | $3,410 | $23,580 |
| 2021 | $2,428 | $27,760 | $3,500 | $24,260 |
| 2020 | $1,934 | $22,190 | $2,720 | $19,470 |
| 2019 | $1,939 | $22,190 | $2,720 | $19,470 |
| 2015 | $903 | $12,250 | $1,750 | $10,500 |
| 2014 | $1,100 | $14,560 | $2,190 | $12,370 |
Property History
| Date | Event | Price | Change | Sq Ft Price |
|---|---|---|---|---|
| 02/25/2025 02/25/25 | For Sale | $600,000 | +20.0% | $231 / Sq Ft |
| 07/13/2021 07/13/21 | Sold | $500,000 | +11.1% | $191 / Sq Ft |
| 05/31/2021 05/31/21 | Pending | -- | -- | -- |
| 05/27/2021 05/27/21 | For Sale | $450,000 | -- | $171 / Sq Ft |
Similar Homes in Greeley, CO
Source: IRES MLS
MLS Number: 1027027
APN: R1998586
- 1007 48th Ave
- 4720 W 10th Street Rd
- 950 52nd Avenue Ct Unit 4
- 950 52nd Avenue Ct Unit 3
- 1009 47th Ave
- 922 52nd Ave
- 4931 W 8th Street Rd
- 917 52nd Ave
- 815 50th Ave
- 828 52nd Ave
- 5275 W 9th Street Dr
- 5423 W 7th Street Rd
- 511 46th Avenue Way
- 10513 16th Street Rd
- 1610 103rd Ave Ct
- 4803 W 6th Street Rd
- 4927 W 6th St
- 8718 W 7th Street Rd
- 8702 W 7th Street Rd
- 1804 104th Ave Ct
