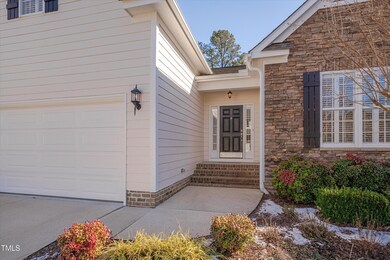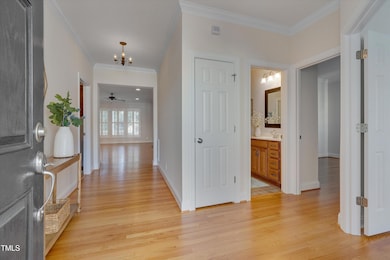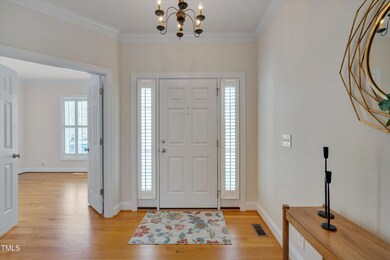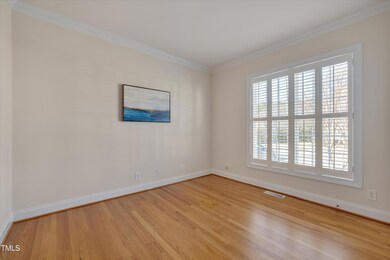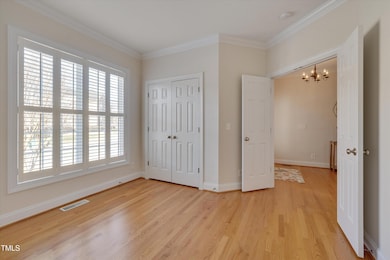
1024 Bellenden Dr Durham, NC 27713
Highlights
- Open Floorplan
- Transitional Architecture
- Bonus Room
- Deck
- Wood Flooring
- Granite Countertops
About This Home
As of March 2025Don't miss out on this hard-to-find, one-level living home, in a convenient South Durham location in Chelsea Meadows. Easy access to the American Tobacco Trail, Southpoint Mall, I-40, RDU airport, and more! Lovingly maintained by the original owners, recent updates include fresh interior paint and new carpet in the bonus room. This one will be hard to beat with 2,285 square feet of cozy living area including three bedrooms, an open kitchen, living, dining spaces, and laundry all on the main level. Hardwoods and crown molding flow throughout the main body of the house as well as plantation shutters. The kitchen has a large center island, good worktop space, lots of cabinets, and a big eat-in breakfast area. Formal dining room with trey ceiling. The living room gas log fireplace is flanked by two walls of built-in cabinetry and shelving. The primary bedroom has a sitting area, access to the covered rear porch, and a spacious bathroom with corner soaking tub and tile shower. The secondary bedrooms share a hall bathroom. The laundry room has shelving and leads to the private upstairs bonus room which could be used as a home theatre, workout room, office, crafting room, or whatever use you can find for it. Two-car garage with storage units comes with tools and gardening equipment. Covered rear porch with oversized deck.
Home Details
Home Type
- Single Family
Est. Annual Taxes
- $4,345
Year Built
- Built in 2006
Lot Details
- 7,841 Sq Ft Lot
HOA Fees
- $43 Monthly HOA Fees
Parking
- 2 Car Attached Garage
- Front Facing Garage
Home Design
- Transitional Architecture
- Brick or Stone Mason
- Brick Foundation
- Block Foundation
- Architectural Shingle Roof
- Stone
Interior Spaces
- 2,285 Sq Ft Home
- 1-Story Property
- Open Floorplan
- Built-In Features
- Bookcases
- Crown Molding
- Smooth Ceilings
- Ceiling Fan
- Gas Log Fireplace
- Plantation Shutters
- Entrance Foyer
- Living Room with Fireplace
- Breakfast Room
- Dining Room
- Bonus Room
- Basement
- Crawl Space
- Scuttle Attic Hole
Kitchen
- Eat-In Kitchen
- Breakfast Bar
- Self-Cleaning Oven
- Electric Range
- Microwave
- Dishwasher
- Kitchen Island
- Granite Countertops
- Disposal
Flooring
- Wood
- Carpet
- Vinyl
Bedrooms and Bathrooms
- 3 Bedrooms
- Walk-In Closet
- 2 Full Bathrooms
- Double Vanity
- Separate Shower in Primary Bathroom
- Soaking Tub
- Walk-in Shower
Laundry
- Laundry Room
- Laundry on main level
- Dryer
- Washer
Outdoor Features
- Deck
- Rain Gutters
- Front Porch
Schools
- Lyons Farm Elementary School
- Githens Middle School
- Jordan High School
Utilities
- Forced Air Heating and Cooling System
- Heating System Uses Natural Gas
- Natural Gas Connected
- Gas Water Heater
- Cable TV Available
Listing and Financial Details
- Assessor Parcel Number 0718-60-8107
Community Details
Overview
- Association fees include storm water maintenance
- Chelsea Meadows HOA Omega Association, Phone Number (919) 461-0102
- Built by M/I Homes
- Chelsea Meadows Subdivision
- Pond Year Round
Recreation
- Community Playground
Map
Home Values in the Area
Average Home Value in this Area
Property History
| Date | Event | Price | Change | Sq Ft Price |
|---|---|---|---|---|
| 03/05/2025 03/05/25 | Sold | $560,000 | -0.9% | $245 / Sq Ft |
| 02/05/2025 02/05/25 | Pending | -- | -- | -- |
| 01/28/2025 01/28/25 | Price Changed | $565,000 | -1.7% | $247 / Sq Ft |
| 01/17/2025 01/17/25 | For Sale | $575,000 | 0.0% | $252 / Sq Ft |
| 01/14/2025 01/14/25 | Price Changed | $575,000 | -- | $252 / Sq Ft |
Tax History
| Year | Tax Paid | Tax Assessment Tax Assessment Total Assessment is a certain percentage of the fair market value that is determined by local assessors to be the total taxable value of land and additions on the property. | Land | Improvement |
|---|---|---|---|---|
| 2024 | $4,345 | $311,493 | $73,500 | $237,993 |
| 2023 | $4,080 | $311,493 | $73,500 | $237,993 |
| 2022 | $3,987 | $311,493 | $73,500 | $237,993 |
| 2021 | $3,968 | $311,493 | $73,500 | $237,993 |
| 2020 | $3,875 | $311,493 | $73,500 | $237,993 |
| 2019 | $3,875 | $311,493 | $73,500 | $237,993 |
| 2018 | $4,038 | $297,661 | $52,920 | $244,741 |
| 2017 | $4,008 | $297,661 | $52,920 | $244,741 |
| 2016 | $3,873 | $297,661 | $52,920 | $244,741 |
| 2015 | $3,899 | $281,687 | $65,500 | $216,187 |
| 2014 | $3,899 | $281,687 | $65,500 | $216,187 |
Mortgage History
| Date | Status | Loan Amount | Loan Type |
|---|---|---|---|
| Open | $410,000 | New Conventional | |
| Previous Owner | $246,700 | Purchase Money Mortgage |
Deed History
| Date | Type | Sale Price | Title Company |
|---|---|---|---|
| Warranty Deed | $560,000 | None Listed On Document | |
| Warranty Deed | $308,500 | None Available |
Similar Homes in Durham, NC
Source: Doorify MLS
MLS Number: 10069580
APN: 200812
- 1210 Caribou Crossing
- 1216 Caribou Crossing
- 1201 Bellenden Dr
- 1106 Bellenden Dr
- 8115 Massey Chapel Rd
- 1311 Antler Point Dr
- 1508 Bellenden Dr
- 7422 Abron Dr
- 1120 Scholastic Cir
- 8005 Somerdale Dr
- 8308 Buck Crossing Dr
- 215 Graduate Ct
- 1009 Middleground Cir
- 7920 Leonardo Dr
- 1203 Great Egret Way
- 206 Collegiate Cir
- 3 Haycox Ct
- 3 Guilder Cove
- 6705 Somerknoll Dr
- 8005 Sundance Cir

