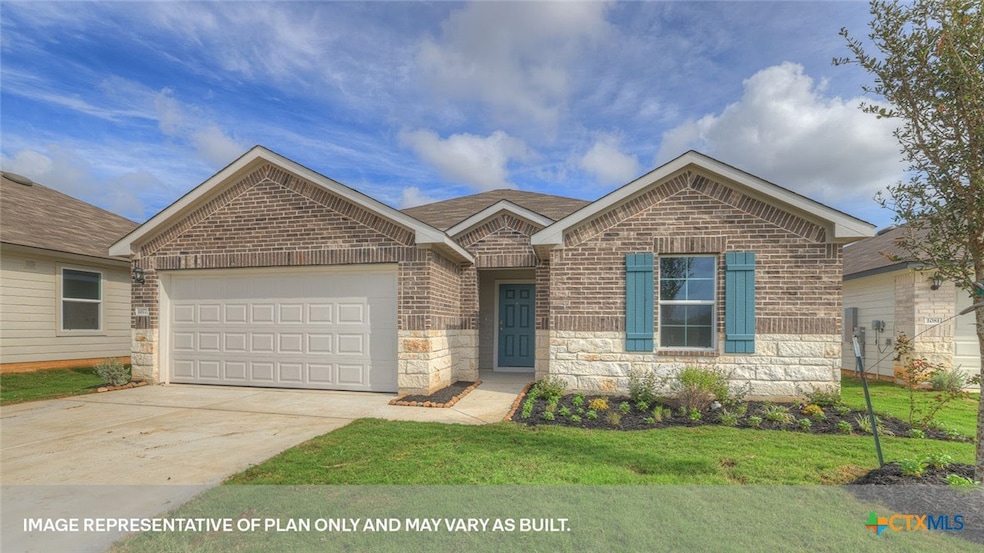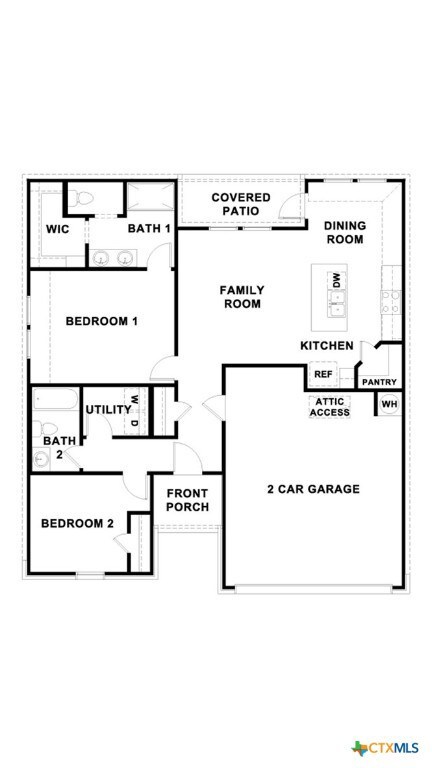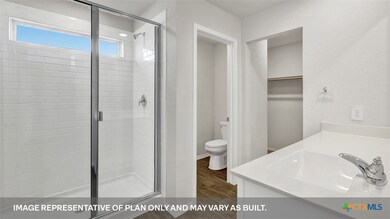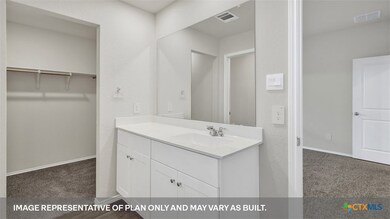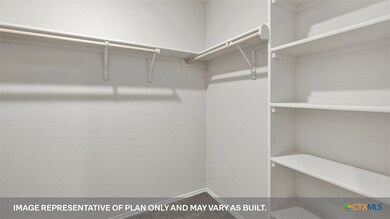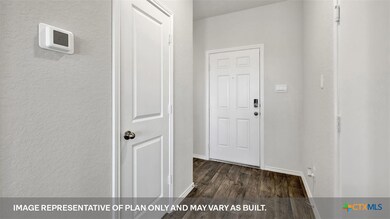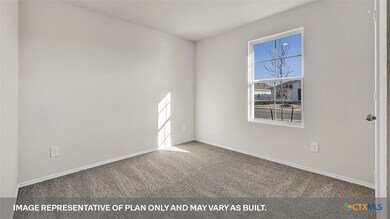
1024 Chachalaca Ct Seguin, TX 78155
Highlights
- High Ceiling
- Community Pool
- Open to Family Room
- Granite Countertops
- Covered patio or porch
- 2 Car Attached Garage
About This Home
As of February 2025MOVE IN READY NO BACKYARD NEIGHBORS. The Zavalla is our newest floorplan available at our Arroyo Ranch community in Seguin, Texas. This one-story home is perfect for smaller families or homeowners looking to downsize. Featuring 2 bedrooms and 2 bathrooms, this home also includes a 2-car garage all within 1,091 sq ft of living space.
Stepping inside the home from the covered front porch, you will find a short hallway that leads to the secondary bedroom, bathroom, and utility room. Bathroom 2 includes a tub/shower combination, and the bedroom has a large closet with shelving.
The living area is the heart of the house, with the family room, kitchen and dining room built as an open concept for easy entertaining. The kitchen features an island with an undermount sink facing the family room, stainless steel appliances, granite countertops and 36” upper cabinets. Enjoy the natural light with four windows looking out to the backyard.
The primary bedroom is off the family room and includes its own attached bathroom with a 5’ walk in shower, double vanity and separate door for the toilet. A walk-incloset with generous shelving is connected to the bathroom.
The Zavalla includes vinyl flooring throughout the common areas of the home, and carpet in the bedrooms. All our new homes feature a covered back patio, full sod, an irrigation system in the front and back yard, and a 6’ privacy fence around the back yard. This home includes our America’s Smart Home base package, which includes the Amazon Echo Pop, Front Doorbell, Front Door Deadbolt Lock, Home Hub, Thermostat, and Deako® Smart Switches.
Last Agent to Sell the Property
Dr Horton-Austin Brokerage Phone: (512) 345-4663 License #0245076

Last Buyer's Agent
NON-MEMBER AGENT TEAM
Non Member Office
Home Details
Home Type
- Single Family
Year Built
- Built in 2023 | Under Construction
Lot Details
- 5,968 Sq Ft Lot
- Privacy Fence
- Wood Fence
- Back Yard Fenced
- Paved or Partially Paved Lot
HOA Fees
- $34 Monthly HOA Fees
Parking
- 2 Car Attached Garage
Home Design
- Brick Exterior Construction
- Slab Foundation
- Stone Veneer
- Masonry
Interior Spaces
- 1,091 Sq Ft Home
- Property has 1 Level
- Wired For Data
- High Ceiling
- Double Pane Windows
- Walkup Attic
Kitchen
- Open to Family Room
- Built-In Oven
- Range
- Plumbed For Ice Maker
- Dishwasher
- Granite Countertops
- Disposal
Flooring
- Carpet
- Vinyl
Bedrooms and Bathrooms
- 2 Bedrooms
- Walk-In Closet
- 2 Full Bathrooms
- Single Vanity
- Shower Only
- Walk-in Shower
Laundry
- Laundry Room
- Laundry on main level
- Washer and Electric Dryer Hookup
Home Security
- Prewired Security
- Fire and Smoke Detector
Schools
- Vogel Elementary School
- A.J. Briesemeister Middle School
- Seguin High School
Utilities
- Central Heating and Cooling System
- Electric Water Heater
- High Speed Internet
- Phone Available
- Cable TV Available
Additional Features
- Covered patio or porch
- City Lot
Listing and Financial Details
- Assessor Parcel Number 1024 CHACHALACA COURT
Community Details
Overview
- Built by D.R HORTON HOMES
- Arroyo Ranch Subdivision
Recreation
- Community Playground
- Community Pool
- Community Spa
Map
Home Values in the Area
Average Home Value in this Area
Property History
| Date | Event | Price | Change | Sq Ft Price |
|---|---|---|---|---|
| 02/21/2025 02/21/25 | Sold | -- | -- | -- |
| 01/14/2025 01/14/25 | Pending | -- | -- | -- |
| 12/04/2024 12/04/24 | Price Changed | $229,990 | -4.2% | $211 / Sq Ft |
| 10/24/2024 10/24/24 | Price Changed | $239,990 | -11.1% | $220 / Sq Ft |
| 08/23/2024 08/23/24 | For Sale | $269,990 | -- | $247 / Sq Ft |
Similar Homes in the area
Source: Central Texas MLS (CTXMLS)
MLS Number: 554806
