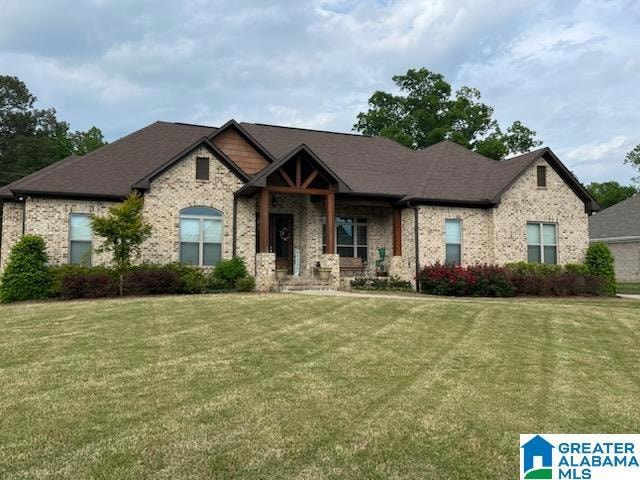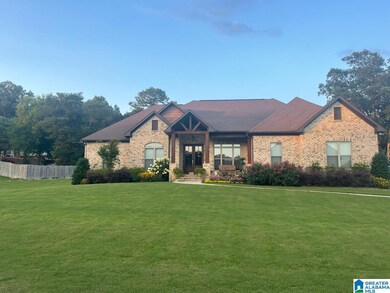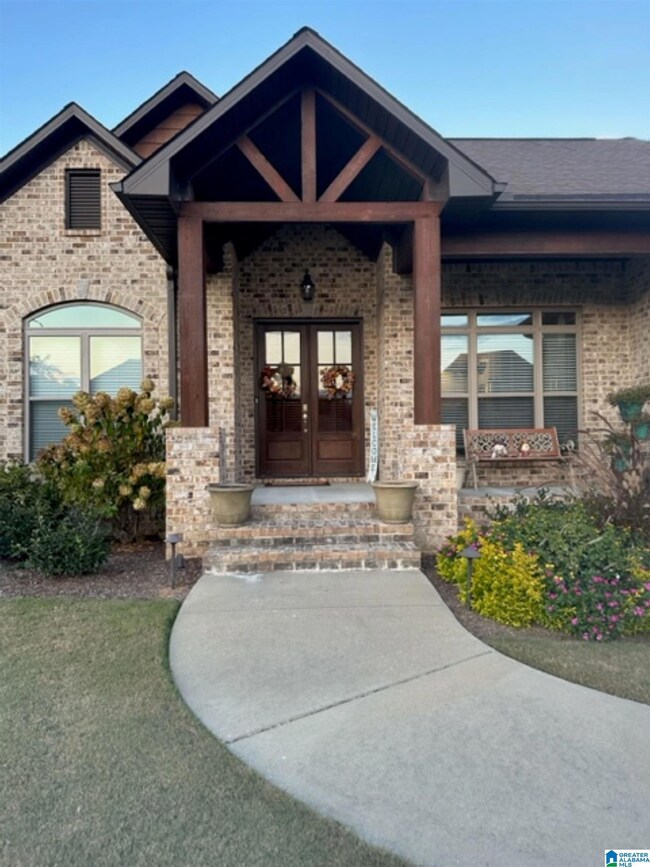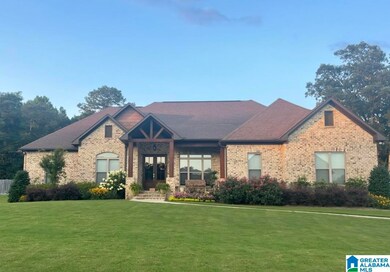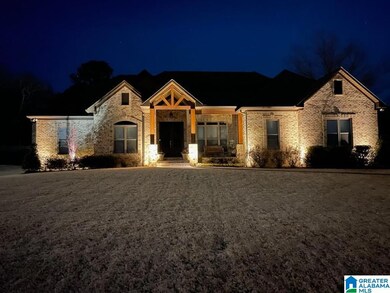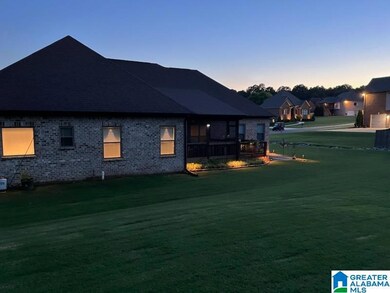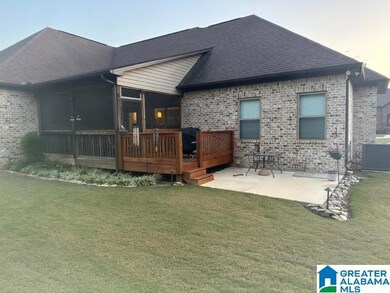
1024 Derby Pkwy Kimberly, AL 35091
3
Beds
2
Baths
2,311
Sq Ft
0.64
Acres
Highlights
- Covered Deck
- Wood Flooring
- Great Room with Fireplace
- Bryan Elementary School Rated 9+
- Attic
- Solid Surface Countertops
About This Home
As of November 2023NO STEPS to climb in this beautiful one level brick home. Breath taking kitchen with lots of cabinets and large eating island. Three large bedrooms with new carpet.Split bedroom design with jack and jill bath Beautiful manicured lawn. Storage building to rear. Plenty of storage area above garage. You will not be disappointed in this well maintained home.
Home Details
Home Type
- Single Family
Est. Annual Taxes
- $2,106
Year Built
- Built in 2016
Lot Details
- 0.64 Acre Lot
Parking
- 2 Car Attached Garage
- Garage on Main Level
- Side Facing Garage
- Driveway
Home Design
- Four Sided Brick Exterior Elevation
Interior Spaces
- 2,311 Sq Ft Home
- 1-Story Property
- Crown Molding
- Smooth Ceilings
- Ceiling Fan
- Recessed Lighting
- Ventless Fireplace
- Gas Fireplace
- Double Pane Windows
- Window Treatments
- Insulated Doors
- Great Room with Fireplace
- Dining Room
- Crawl Space
- Home Security System
- Attic
Kitchen
- Breakfast Bar
- Stove
- Dishwasher
- Stainless Steel Appliances
- Kitchen Island
- Solid Surface Countertops
Flooring
- Wood
- Carpet
- Tile
Bedrooms and Bathrooms
- 3 Bedrooms
- Walk-In Closet
- 2 Full Bathrooms
- Split Vanities
- Bathtub and Shower Combination in Primary Bathroom
- Garden Bath
- Separate Shower
Laundry
- Laundry Room
- Laundry on main level
- Washer and Electric Dryer Hookup
Outdoor Features
- Covered Deck
- Screened Deck
- Covered patio or porch
- Exterior Lighting
Schools
- Bryan Elementary School
- North Jefferson Middle School
- Mortimer Jordan High School
Utilities
- Central Air
- Heat Pump System
- Underground Utilities
- Electric Water Heater
- Septic Tank
Community Details
- $14 Other Monthly Fees
Listing and Financial Details
- Visit Down Payment Resource Website
- Tax Lot 203
- Assessor Parcel Number 02-00-32-0-000-016.034
Map
Create a Home Valuation Report for This Property
The Home Valuation Report is an in-depth analysis detailing your home's value as well as a comparison with similar homes in the area
Home Values in the Area
Average Home Value in this Area
Property History
| Date | Event | Price | Change | Sq Ft Price |
|---|---|---|---|---|
| 11/28/2023 11/28/23 | Sold | $449,900 | 0.0% | $195 / Sq Ft |
| 10/18/2023 10/18/23 | For Sale | $449,900 | +47.5% | $195 / Sq Ft |
| 06/16/2017 06/16/17 | Sold | $305,000 | -1.6% | $139 / Sq Ft |
| 05/19/2017 05/19/17 | Pending | -- | -- | -- |
| 07/22/2016 07/22/16 | For Sale | $310,000 | -- | $141 / Sq Ft |
Source: Greater Alabama MLS
Tax History
| Year | Tax Paid | Tax Assessment Tax Assessment Total Assessment is a certain percentage of the fair market value that is determined by local assessors to be the total taxable value of land and additions on the property. | Land | Improvement |
|---|---|---|---|---|
| 2024 | $2,246 | $36,720 | -- | -- |
| 2022 | $2,107 | $34,730 | $4,200 | $30,530 |
| 2021 | $1,965 | $32,240 | $4,200 | $28,040 |
| 2020 | $1,626 | $26,810 | $4,200 | $22,610 |
| 2019 | $1,933 | $31,720 | $0 | $0 |
| 2018 | $1,653 | $27,260 | $0 | $0 |
| 2017 | $1,214 | $19,400 | $0 | $0 |
| 2016 | $263 | $4,200 | $0 | $0 |
| 2015 | $263 | $4,200 | $0 | $0 |
| 2014 | $263 | $4,200 | $0 | $0 |
| 2013 | $263 | $4,200 | $0 | $0 |
Source: Public Records
Mortgage History
| Date | Status | Loan Amount | Loan Type |
|---|---|---|---|
| Previous Owner | $261,000 | Stand Alone Refi Refinance Of Original Loan |
Source: Public Records
Deed History
| Date | Type | Sale Price | Title Company |
|---|---|---|---|
| Warranty Deed | $449,900 | None Listed On Document | |
| Warranty Deed | $305,000 | -- | |
| Warranty Deed | $27,000 | -- | |
| Warranty Deed | $29,000 | -- |
Source: Public Records
Similar Homes in the area
Source: Greater Alabama MLS
MLS Number: 21368555
APN: 02-00-32-0-000-016.034
Nearby Homes
- 9487 Polo Trace
- 9572 Pharris Ln
- 9183 Bill Jones Rd
- 449 Stage Coach Blvd
- 556 Bridlewood Cir
- 0 MJHS Bone Dry Rd Unit 1
- 0 Bone Dry Rd Unit 1
- 1148 Hickory Dr
- 8941 Taunton Place
- 790 Cadbury Cir
- 568 Rimel Farms Pkwy
- 564 Rimel Farms Pkwy
- 560 Rimel Farms Pkwy
- 3000 Self Creek Rd Unit Lot 1
- 8965 Mosley Loop Rd
- 9651 Conductor Row
- 9655 Conductor Row
- 9650 Conductor Row
- 9656 Conductor Row
- 9662 Conductor Row
