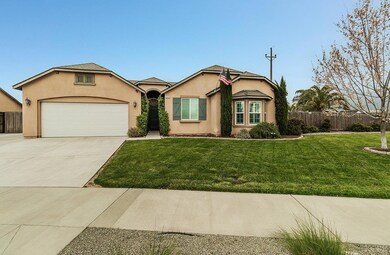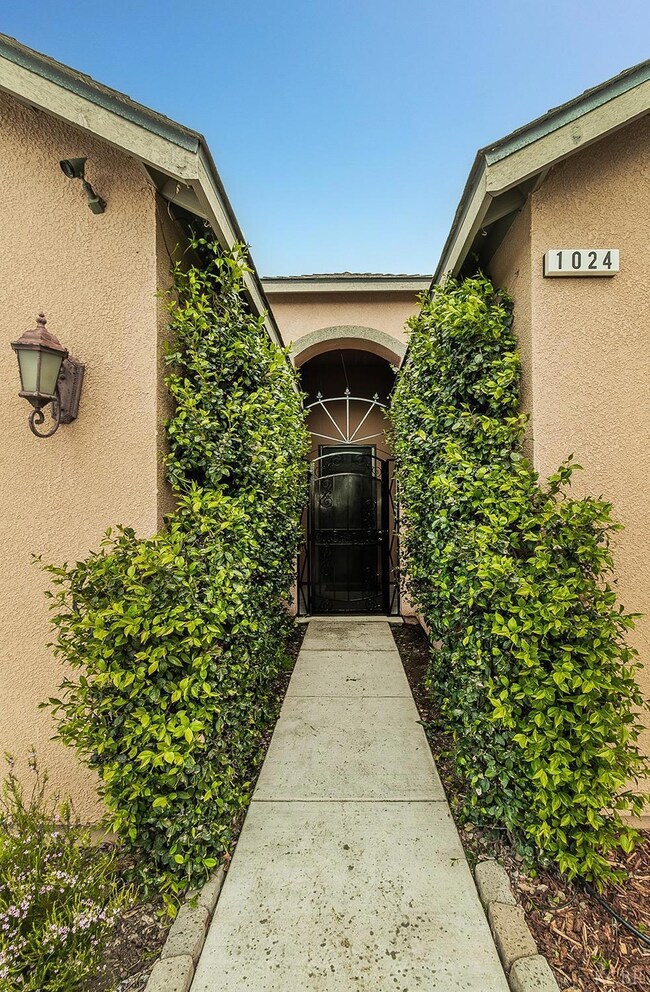
1024 Geneva Dr Lemoore, CA 93245
Highlights
- RV Access or Parking
- Fruit Trees
- Granite Countertops
- Solar Power System
- Contemporary Architecture
- No HOA
About This Home
As of September 2024This immaculate Lemoore home is located in a quiet neighborhood. Easy access to freeway and school. This beautiful home features 4 spacious beds and 2 bath with an open concept floor plan. Kitchen features large island, breakfast bar, breakfast nook, granite countertops, backsplash, pantry, newly installed microwave. Reverse Osmosis filtered drinking water at the sink. No carpet in this home. Tile and laminate wood flooring throughout. 9ft ceilings, ceiling fans. Plantation shutters to all the windows except shower. Double paned energy efficient windows. Custom butcher block floating deck and shiplap plank feature wall in the Den area. Tankless hot water heater. Whole house water filtration system by Culligan Extra shelves and cabinets in laundry. Master bath with duo sinks and fully tiled walk-in shower. Wifi LiftMaster powered by MyQ garage door opener with camera. Security gate at front breezeway. Retractable screen at front and back doors. Extended driveway for extra parking or RV. Front and back yard are beautifully landscaped with irrigation systems. Backyard features a mature grapevine, blackberry, citrus and olive trees. Approx 1000 ft of vegetable garden space. Shed with a loft for extra storage. 18' x 12' chicken coop with extra run space. Fire pit area. Covered patio with fan and extra lights. Special outlet with a switch for Holiday lights. Two separate solar systems.
Last Buyer's Agent
Area Out Of
Out Of Area
Home Details
Home Type
- Single Family
Est. Annual Taxes
- $3,820
Year Built
- 2015
Lot Details
- 0.36 Acre Lot
- Wood Fence
- Paved or Partially Paved Lot
- Front and Back Yard Sprinklers
- Sprinklers on Timer
- Fruit Trees
- Garden
Home Design
- Contemporary Architecture
- Slab Foundation
- Composition Roof
- Stucco Exterior
Interior Spaces
- 1,918 Sq Ft Home
- 1-Story Property
- Double Pane Windows
- Shutters
- Laundry Room
Kitchen
- Breakfast Area or Nook
- Breakfast Bar
- Gas Range
- Built-In Microwave
- Dishwasher
- Kitchen Island
- Granite Countertops
- Disposal
Flooring
- Laminate
- Tile
Bedrooms and Bathrooms
- 4 Bedrooms
- Walk-In Closet
- 2 Full Bathrooms
- Walk-in Shower
Home Security
- Security System Leased
- Fire and Smoke Detector
Parking
- 2 Car Detached Garage
- Garage Door Opener
- RV Access or Parking
Outdoor Features
- Covered patio or porch
- Shed
Utilities
- Central Air
- Heating System Uses Natural Gas
- Water Filtration System
- Tankless Water Heater
Additional Features
- Solar Power System
- City Lot
Community Details
- No Home Owners Association
Listing and Financial Details
- Assessor Parcel Number 021830036000
Map
Home Values in the Area
Average Home Value in this Area
Property History
| Date | Event | Price | Change | Sq Ft Price |
|---|---|---|---|---|
| 09/13/2024 09/13/24 | Sold | $449,000 | 0.0% | $234 / Sq Ft |
| 07/29/2024 07/29/24 | Pending | -- | -- | -- |
| 04/08/2024 04/08/24 | For Sale | $449,000 | -- | $234 / Sq Ft |
Tax History
| Year | Tax Paid | Tax Assessment Tax Assessment Total Assessment is a certain percentage of the fair market value that is determined by local assessors to be the total taxable value of land and additions on the property. | Land | Improvement |
|---|---|---|---|---|
| 2023 | $3,820 | $296,688 | $69,311 | $227,377 |
| 2022 | $3,975 | $290,871 | $67,952 | $222,919 |
| 2021 | $3,872 | $285,169 | $66,620 | $218,549 |
| 2020 | $3,759 | $282,245 | $65,937 | $216,308 |
| 2019 | $3,727 | $276,711 | $64,644 | $212,067 |
| 2018 | $3,554 | $271,285 | $63,376 | $207,909 |
| 2017 | $3,545 | $265,965 | $62,133 | $203,832 |
| 2016 | $3,290 | $256,829 | $60,915 | $195,914 |
| 2015 | $1,585 | $105,064 | $8,343 | $96,721 |
| 2014 | $532 | $8,180 | $8,180 | $0 |
Mortgage History
| Date | Status | Loan Amount | Loan Type |
|---|---|---|---|
| Open | $200,000 | New Conventional | |
| Previous Owner | $252,971 | VA |
Deed History
| Date | Type | Sale Price | Title Company |
|---|---|---|---|
| Grant Deed | $449,000 | Fidelity National Title | |
| Grant Deed | $253,000 | Old Republic Title Company |
Similar Homes in Lemoore, CA
Source: Kings County Board of REALTORS®
MLS Number: 229769
APN: 021-830-036-000
- 906 Legend Dr
- 598 Melbourne Way
- 499 Daphne Ln
- 902 Boxwood Ln
- 947 E Cinnamon Dr
- 931 Banyan Dr
- 752 Olympic Ave
- 789 E D St
- 0 E Bush and East D St
- 608 Firenze St
- 0 E Bush and E D St
- 1030 Shady St
- 497 Granite St
- 324 Magnolia Space 3 Ave
- 1075 Opal Ave
- 0 E Bush & East D St Unit 228540
- 324 Magnolia Ave Unit 3
- 168 Grace Ct
- 831 Tuscany Ct
- 322 E Bush St






