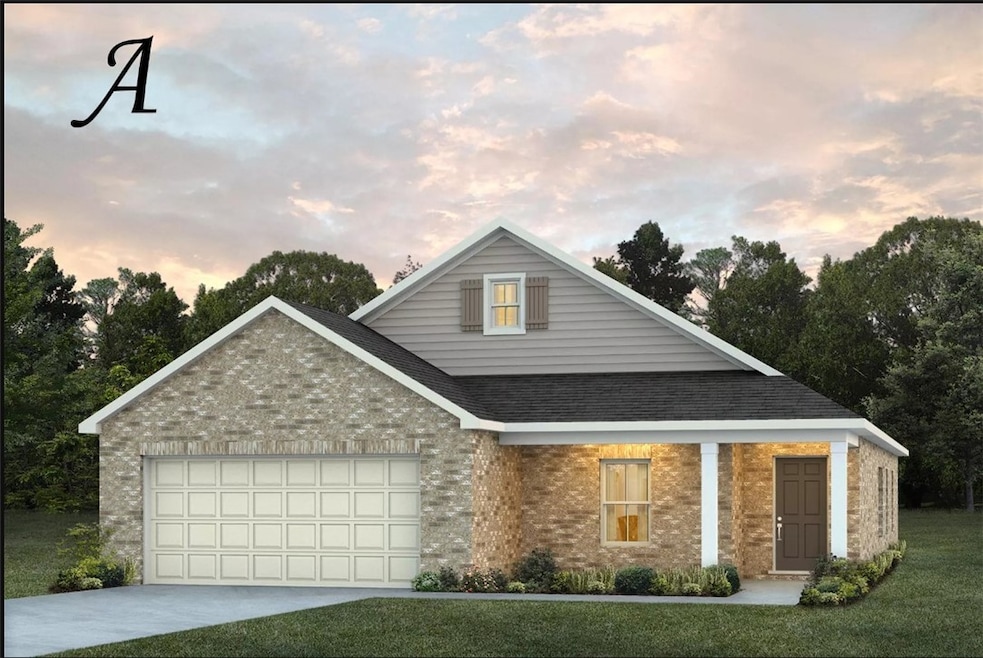
1024 Great Bear Rd Opelika, AL 36804
Estimated payment $2,236/month
Highlights
- New Construction
- Attic
- Covered patio or porch
- Clubhouse
- Community Pool
- 1-minute walk to Beauregard Park
About This Home
Up to $15k your way limited time incentive! Please see the onsite agent for details (subject to terms and can change at any time)
Welcome to the Sycamore – where style meets functionality. A warm foyer sets the stage for elegance. The heart of the home opens to an expansive dining room and great room, perfect for gatherings in natural light. The kitchen boasts a spacious granite-topped island, connecting you with guests. Your private retreat awaits in the primary bedroom with a dual-sink bath and ample closet space. The 2-car garage leads to a practical mudroom with a built-in cubby. Three extra bedrooms offer versatility, as well as a 2nd bathroom with a dual vanity. The Sycamore: Your canvas for a space you'll love. Welcome home!
Home Details
Home Type
- Single Family
Year Built
- Built in 2025 | New Construction
Lot Details
- 9,583 Sq Ft Lot
- Sprinkler System
Parking
- 2 Car Attached Garage
Home Design
- Brick Veneer
- Slab Foundation
Interior Spaces
- 2,036 Sq Ft Home
- 1-Story Property
- Ceiling Fan
- Attic
Kitchen
- Oven
- Gas Cooktop
- Microwave
- Dishwasher
Bedrooms and Bathrooms
- 4 Bedrooms
- 2 Full Bathrooms
Outdoor Features
- Covered patio or porch
- Outdoor Storage
Schools
- Jeter/Morris Elementary And Middle School
Utilities
- Cooling Available
- Heat Pump System
Community Details
Overview
- Property has a Home Owners Association
- Built by Stone Martin Builders
- Laurel Lakes Subdivision
Amenities
- Community Gazebo
- Clubhouse
Recreation
- Community Pool
Map
Home Values in the Area
Average Home Value in this Area
Property History
| Date | Event | Price | Change | Sq Ft Price |
|---|---|---|---|---|
| 01/31/2025 01/31/25 | Pending | -- | -- | -- |
| 01/30/2025 01/30/25 | For Sale | $340,349 | -- | $167 / Sq Ft |
Similar Homes in Opelika, AL
Source: Lee County Association of REALTORS®
MLS Number: 173265
- 2058 Superior Dr
- 950 Great Bear Rd
- 951 Great Bear Rd
- Lot 2 Lee Road 0114
- Lot 3 Lee Road 0114
- 0 Al Highway 51 Unit 174635
- 8252 Al Highway 51
- 179 Lee Road 2122
- 235 Lee Road 2159
- 389 Lee Road 445
- 1715 Lee Road 112
- 271 Lee Road 0169 Rd
- 7007 Lee Road 146
- 9355 Al Highway 51
- 8440 Lee Road 146
- 8372 Lee Road 146
- 1138 Ontario Rd
- 5819 Al Highway 51
- 1401 Lee Road 47
- 337 Lee Road 852
