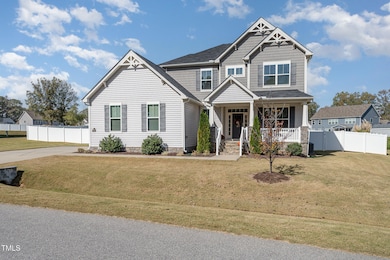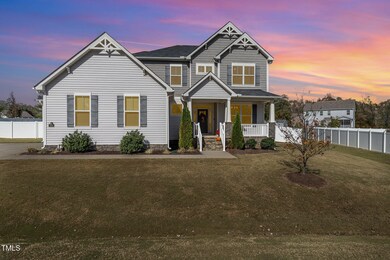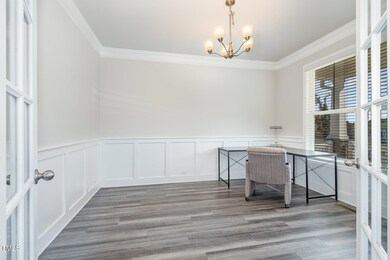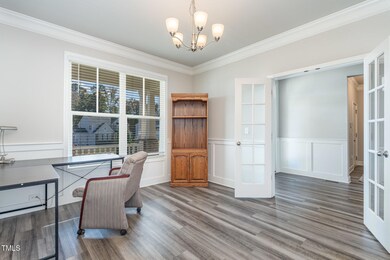
1024 Jarrett Bay Rd Willow Spring, NC 27592
Estimated payment $3,944/month
Highlights
- Open Floorplan
- Deck
- 1 Fireplace
- Craftsman Architecture
- Main Floor Primary Bedroom
- Granite Countertops
About This Home
Welcome to this beautiful two story home in Wake County. This home is a 4 bedroom, 3.5 bath, built in 2020. This home offers stainless steel kitchen appliances, granite countertops, and a walk-in pantry. The primary bedroom suite is on the first floor and features a large bathroom with a walk-in closet, oversized shower with built-in bench. Upstairs features three additional bedrooms plus a bonus room. Enjoy your morning coffee on the screened in back porch overlooking the fenced in backyard. Convenient to shopping, restaurants, parks, and close to the 540 extension and Interstate 40 providing easy access to the triangle.
Home Details
Home Type
- Single Family
Est. Annual Taxes
- $3,633
Year Built
- Built in 2020
Lot Details
- 0.58 Acre Lot
- Vinyl Fence
- Back and Front Yard
HOA Fees
- $36 Monthly HOA Fees
Parking
- 2 Car Attached Garage
- Garage Door Opener
- Private Driveway
- 3 Open Parking Spaces
Home Design
- Craftsman Architecture
- Block Foundation
- Asphalt Roof
- Vinyl Siding
Interior Spaces
- 3,337 Sq Ft Home
- 2-Story Property
- Open Floorplan
- Tray Ceiling
- Smooth Ceilings
- Ceiling Fan
- Recessed Lighting
- 1 Fireplace
- Blinds
- Screened Porch
- Pull Down Stairs to Attic
Kitchen
- Free-Standing Electric Range
- Microwave
- Dishwasher
- Stainless Steel Appliances
- Kitchen Island
- Granite Countertops
Flooring
- Carpet
- Tile
- Luxury Vinyl Tile
Bedrooms and Bathrooms
- 4 Bedrooms
- Primary Bedroom on Main
- Walk-In Closet
- Soaking Tub
- Walk-in Shower
Schools
- Vance Elementary School
- West Lake Middle School
- Willow Spring High School
Utilities
- Forced Air Heating and Cooling System
- Heat Pump System
- Septic Tank
Additional Features
- Deck
- Grass Field
Community Details
- Tyde Village Hoa, Community Association Management Association, Phone Number (704) 565-5009
- Tyde Village Subdivision
Listing and Financial Details
- Assessor Parcel Number 1606339727
Map
Home Values in the Area
Average Home Value in this Area
Tax History
| Year | Tax Paid | Tax Assessment Tax Assessment Total Assessment is a certain percentage of the fair market value that is determined by local assessors to be the total taxable value of land and additions on the property. | Land | Improvement |
|---|---|---|---|---|
| 2024 | $3,633 | $581,861 | $100,000 | $481,861 |
| 2023 | $3,134 | $399,436 | $42,000 | $357,436 |
| 2022 | $2,905 | $399,436 | $42,000 | $357,436 |
| 2021 | $2,827 | $399,436 | $42,000 | $357,436 |
| 2020 | $290 | $399,436 | $42,000 | $357,436 |
| 2019 | $368 | $45,000 | $45,000 | $0 |
Property History
| Date | Event | Price | Change | Sq Ft Price |
|---|---|---|---|---|
| 04/01/2025 04/01/25 | Price Changed | $646,000 | -2.1% | $194 / Sq Ft |
| 11/06/2024 11/06/24 | For Sale | $659,900 | -- | $198 / Sq Ft |
Deed History
| Date | Type | Sale Price | Title Company |
|---|---|---|---|
| Special Warranty Deed | $380,000 | None Available |
Mortgage History
| Date | Status | Loan Amount | Loan Type |
|---|---|---|---|
| Open | $356,112 | FHA | |
| Closed | $359,228 | New Conventional |
Similar Homes in Willow Spring, NC
Source: Doorify MLS
MLS Number: 10062063
APN: 1606.03-33-9727-000
- 1001 Jarrett Bay Rd
- 1209 Huffington Oak Dr
- 149 Steep Rock Dr
- 4205 Rockside Hills Dr
- 7524 Faith Haven Ct
- 214 Linville Ln
- 158 Linville Ln
- 2955 Mt Pleasant Rd
- 0 Trouble Rd
- 2004 Valley Ridge Ct
- 4228 Nc 42 Hwy
- 97 Buckstone Place
- 298 Sunrise Ridge Dr
- 100 Blackberry Creek Dr
- 275 Sunrise Ridge Dr
- 6765 Rock Service Station Rd
- 392 Travel Lite Dr
- 1028 Allaire Dr
- 1117 Riderwood Ct
- 76 Freewill Place






