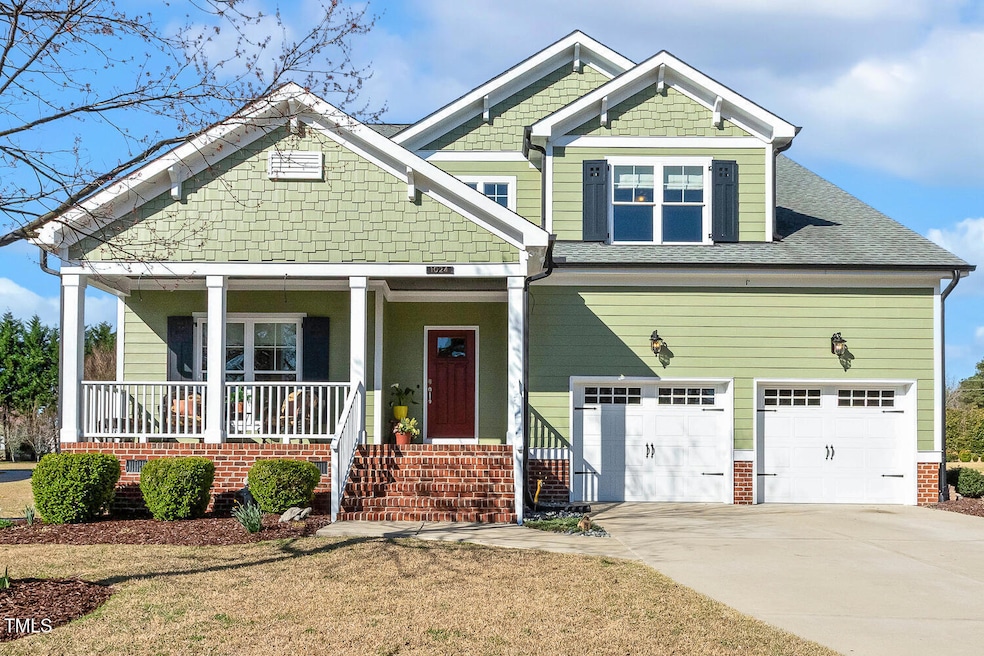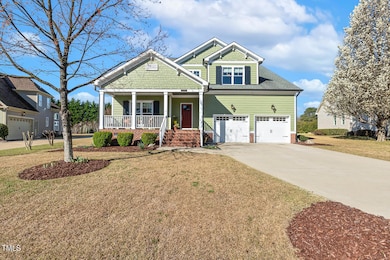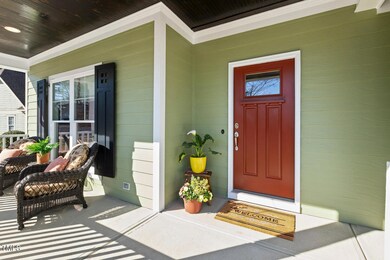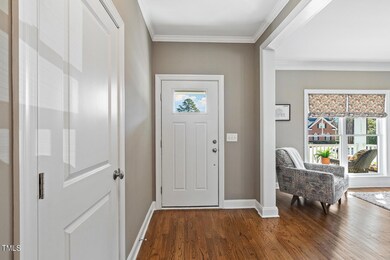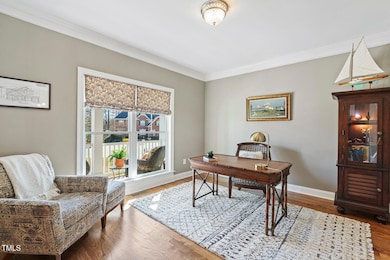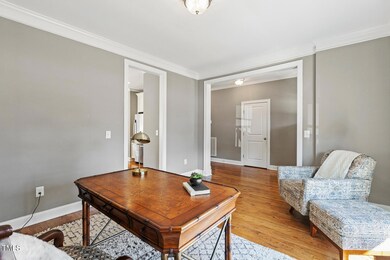
1024 Jensen Grove Ct Fuquay Varina, NC 27526
Fuquay-Varina NeighborhoodEstimated payment $3,702/month
Highlights
- 0.63 Acre Lot
- Cathedral Ceiling
- Main Floor Primary Bedroom
- Transitional Architecture
- Wood Flooring
- Attic
About This Home
Welcome to this beautiful home in the highly sought-after Hampton Park Estates neighborhood of Fuquay-Varina! Nestled on a spacious flat lot, beautifully manicured, this home combines elegance and comfort with gleaming hardwood floors and crown molding. The chef's kitchen is a true showstopper, featuring sleek stainless steel appliances, beautiful granite countertops, custom crowned cabinetry, a spacious center island, and a convenient walk-in pantry. Enjoy your morning coffee in the bright and airy breakfast nook, filled with natural light. The inviting family room boasts a soaring cathedral ceiling and a cozy fireplace, perfect for relaxing evenings. For formal gatherings, the elegant dining room offers the ideal setting for entertaining guests or enjoying holiday meals. The MAIN FLOOR OWNER's suite is a true retreat, offering two generous walk-in closets and a luxurious en-suite bath with dual vanities, a soaking tub, and a walk-in shower. Convenience is key with a laundry room and powder room completing the main level. Upstairs, you'll find two spacious secondary bedrooms that share a well-appointed hall bath, along with a versatile bonus room featuring a wet bar, perfect for a home theater or game room. Step outside to your private backyard oasis: a covered back porch perfect for outdoor dining, plus a relaxing hot tub on a stone patio adorned with a charming pergola. The expansive fenced-in yard offers plenty of room for play, gardening, or simply enjoying the peace and privacy of your surroundings. Located on a quiet cul-de-sac. Only minutes to downtown Fuquay-Varina, local parks, and with easy access to US-401 and Hwy 55, this home is ideally located for convenience and comfort. Don't miss your chance to own this exceptional property - schedule your showing today!
Home Details
Home Type
- Single Family
Est. Annual Taxes
- $3,599
Year Built
- Built in 2013
Lot Details
- 0.63 Acre Lot
- East Facing Home
- Landscaped
- Back Yard Fenced and Front Yard
HOA Fees
- $60 Monthly HOA Fees
Parking
- 2 Car Attached Garage
- Front Facing Garage
- Private Driveway
Home Design
- Transitional Architecture
- Traditional Architecture
- Raised Foundation
- Shingle Roof
Interior Spaces
- 3,000 Sq Ft Home
- 2-Story Property
- Crown Molding
- Smooth Ceilings
- Cathedral Ceiling
- Ceiling Fan
- Recessed Lighting
- Entrance Foyer
- Family Room with Fireplace
- Breakfast Room
- Dining Room
- Bonus Room
- Storage
- Basement
- Crawl Space
Kitchen
- Gas Range
- Microwave
- Dishwasher
- Stainless Steel Appliances
- Granite Countertops
Flooring
- Wood
- Carpet
- Tile
Bedrooms and Bathrooms
- 3 Bedrooms
- Primary Bedroom on Main
- Walk-In Closet
- Double Vanity
- Private Water Closet
- Soaking Tub
- Bathtub with Shower
- Walk-in Shower
Laundry
- Laundry Room
- Laundry on main level
Attic
- Attic Floors
- Unfinished Attic
Outdoor Features
- Patio
- Front Porch
Schools
- Wake County Schools Elementary And Middle School
- Wake County Schools High School
Utilities
- Central Air
- Heat Pump System
- Water Heater
- Septic Tank
Community Details
- Association fees include ground maintenance
- Cams Association, Phone Number (919) 856-1844
- Hampton Park Subdivision
Listing and Financial Details
- Assessor Parcel Number 0665621944
Map
Home Values in the Area
Average Home Value in this Area
Tax History
| Year | Tax Paid | Tax Assessment Tax Assessment Total Assessment is a certain percentage of the fair market value that is determined by local assessors to be the total taxable value of land and additions on the property. | Land | Improvement |
|---|---|---|---|---|
| 2024 | $3,599 | $576,253 | $110,000 | $466,253 |
| 2023 | $2,917 | $371,580 | $52,000 | $319,580 |
| 2022 | $2,704 | $371,580 | $52,000 | $319,580 |
| 2021 | $2,631 | $371,580 | $52,000 | $319,580 |
| 2020 | $2,588 | $371,580 | $52,000 | $319,580 |
| 2019 | $2,698 | $327,885 | $40,000 | $287,885 |
| 2018 | $2,480 | $327,885 | $40,000 | $287,885 |
| 2017 | $2,351 | $327,885 | $40,000 | $287,885 |
| 2016 | $2,304 | $327,885 | $40,000 | $287,885 |
| 2015 | $2,487 | $355,175 | $66,000 | $289,175 |
| 2014 | $2,357 | $66,000 | $66,000 | $0 |
Property History
| Date | Event | Price | Change | Sq Ft Price |
|---|---|---|---|---|
| 03/29/2025 03/29/25 | Pending | -- | -- | -- |
| 03/21/2025 03/21/25 | For Sale | $599,900 | -- | $200 / Sq Ft |
Deed History
| Date | Type | Sale Price | Title Company |
|---|---|---|---|
| Warranty Deed | $277,000 | None Available | |
| Warranty Deed | $20,000 | None Available | |
| Warranty Deed | -- | None Available |
Mortgage History
| Date | Status | Loan Amount | Loan Type |
|---|---|---|---|
| Open | $170,000 | New Conventional | |
| Previous Owner | $14,625 | Construction | |
| Previous Owner | $360,000 | Construction |
Similar Homes in the area
Source: Doorify MLS
MLS Number: 10083907
APN: 0665.04-62-1944-000
- 1033 Jensen Grove Ct
- 3908 Clairway Ct
- 7945 Parker Mill Trail
- 8016 Parker Mill Trail
- 38 Richfield Ct
- 91 Lawnview Ct
- 441 Providence Springs Ln
- 1230 Linkwood Homesite 44
- 8630 Kenridge Ln
- 1206 Linkwood Way
- 1217 Linkwood Way
- 415 Moonlight Dr
- 225 Woodfield Ct
- 432 Providence Springs Ln
- 518 Donnegal Farm Dr
- 418 Providence Springs Ln
- 616 Beaminster Place
- 1254
- 521 Providence Springs Ln
- 517 Providence Springs Ln
