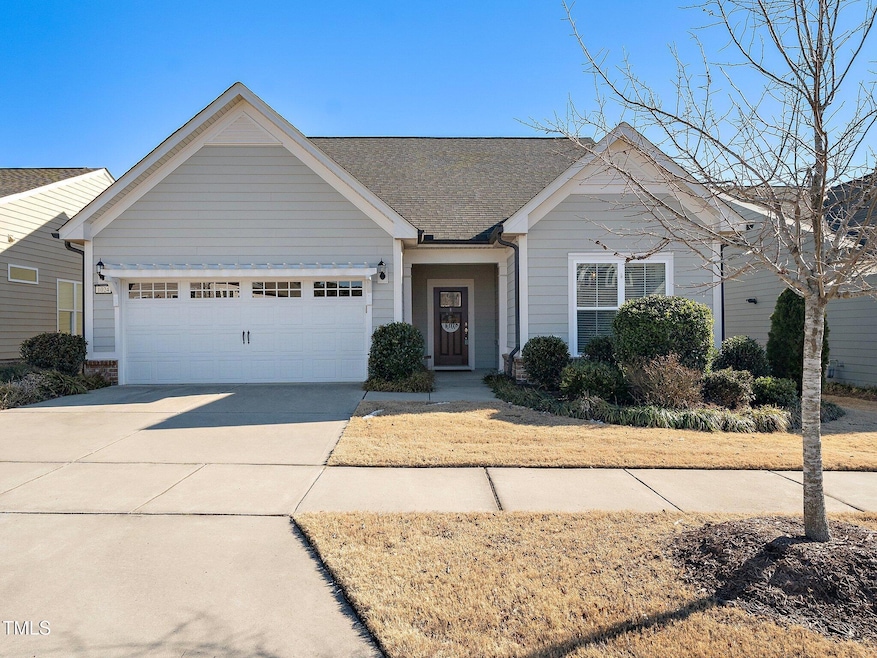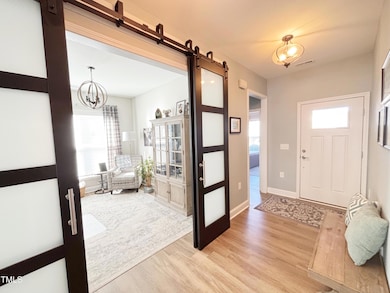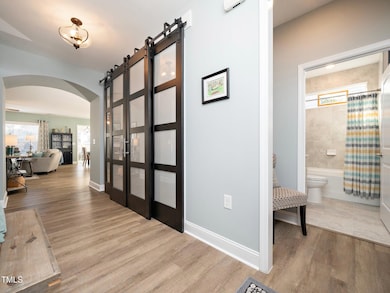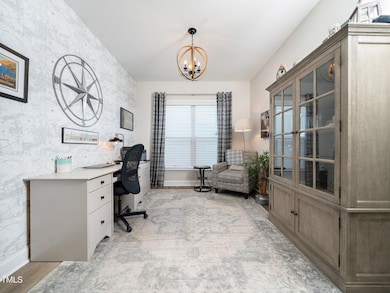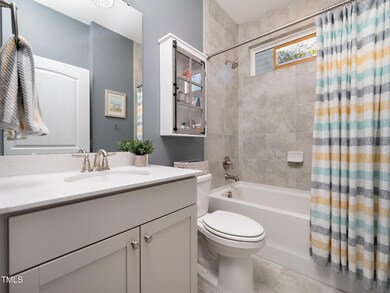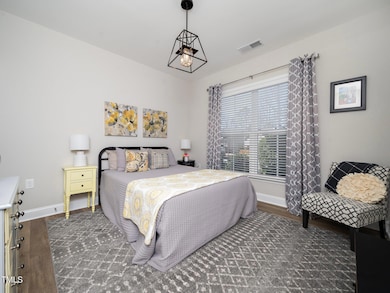
1024 Mendocino St Wake Forest, NC 27587
Highlights
- Fitness Center
- Finished Room Over Garage
- Open Floorplan
- Heated Indoor Pool
- Senior Community
- Craftsman Architecture
About This Home
As of March 2025Valentine's Day is coming! Don't miss this sweet heart! One and half story sunlit Model-like home nestled in the heart of a vibrant and luxury 55+ senior retirement community. Features a Sunroom and 2nd fl. Bonus/family! Two spacious bedrooms plus a Flex room/Office. The owner suite bathroom has separate sink vanity areas, a large shower and oversized closet. A chef kitchen with oversized island. Whirlpool appliances. Tankless water Heater. Accent walls and upgrades. Indulge in the resort-style living in this luxurious 55+ retirement community at Del Webb at Traditions near the heart of Wake Forest, NC. You will enjoy meeting fellow neighbors at the community clubhouse, featuring a heated pool, fitness center, tennis, pickleball, and bocce ball courts, as well as a game room. Professional photos and measurements are on order. Utility sinks in the laundry room and the garage.
Home Details
Home Type
- Single Family
Est. Annual Taxes
- $4,941
Year Built
- Built in 2019
Lot Details
- 6,970 Sq Ft Lot
- Landscaped
- Interior Lot
- Level Lot
- Open Lot
- Cleared Lot
- Back and Front Yard
HOA Fees
- $270 Monthly HOA Fees
Parking
- 2 Car Attached Garage
- Finished Room Over Garage
- Inside Entrance
- Front Facing Garage
- Private Driveway
- Additional Parking
Home Design
- Craftsman Architecture
- Contemporary Architecture
- Transitional Architecture
- Traditional Architecture
- Slab Foundation
- Frame Construction
- Blown-In Insulation
- Batts Insulation
- Shingle Roof
- Radon Mitigation System
Interior Spaces
- 2,095 Sq Ft Home
- 2-Story Property
- Open Floorplan
- Smooth Ceilings
- Ceiling Fan
- Entrance Foyer
- Living Room with Fireplace
- Combination Kitchen and Dining Room
- Home Office
- Bonus Room
- Sun or Florida Room
- Storage
Kitchen
- Eat-In Kitchen
- Built-In Electric Oven
- Self-Cleaning Oven
- Gas Cooktop
- Range Hood
- Microwave
- Kitchen Island
- Granite Countertops
- Disposal
Flooring
- Ceramic Tile
- Luxury Vinyl Tile
Bedrooms and Bathrooms
- 2 Bedrooms
- Primary Bedroom on Main
- Walk-In Closet
- 2 Full Bathrooms
- Double Vanity
- Private Water Closet
- Separate Shower in Primary Bathroom
- Walk-in Shower
Laundry
- Laundry Room
- Laundry on main level
- Dryer
- Washer
- Sink Near Laundry
Attic
- Attic Floors
- Unfinished Attic
Accessible Home Design
- Accessible Full Bathroom
- Visitor Bathroom
- Grip-Accessible Features
- Accessible Kitchen
- Accessible Hallway
- Handicap Accessible
Pool
- Heated Indoor Pool
- Filtered Pool
Outdoor Features
- Patio
- Rain Gutters
Location
- Property is near a clubhouse
Schools
- Wake County Schools Elementary And Middle School
- Wake County Schools High School
Utilities
- Cooling System Powered By Gas
- Forced Air Heating and Cooling System
- Heating System Uses Natural Gas
- Natural Gas Connected
- Tankless Water Heater
- High Speed Internet
- Cable TV Available
Listing and Financial Details
- Assessor Parcel Number 1851351403
Community Details
Overview
- Senior Community
- Association fees include ground maintenance
- Elite Management Professionals Association, Phone Number (919) 263-9939
- Built by Pulte
- Del Webb At Traditions Subdivision, Abbeyville W/Bonus Room Floorplan
- Del Webb At Traditions Community
- Maintained Community
Amenities
- Picnic Area
- Clubhouse
- Game Room
- Billiard Room
- Meeting Room
Recreation
- Tennis Courts
- Recreation Facilities
- Fitness Center
- Community Pool
- Community Spa
- Park
- Dog Park
- Trails
Security
- Resident Manager or Management On Site
Map
Home Values in the Area
Average Home Value in this Area
Property History
| Date | Event | Price | Change | Sq Ft Price |
|---|---|---|---|---|
| 03/31/2025 03/31/25 | Sold | $567,500 | -0.4% | $271 / Sq Ft |
| 02/11/2025 02/11/25 | Pending | -- | -- | -- |
| 02/04/2025 02/04/25 | Price Changed | $570,000 | -0.9% | $272 / Sq Ft |
| 01/16/2025 01/16/25 | For Sale | $575,000 | -- | $274 / Sq Ft |
Tax History
| Year | Tax Paid | Tax Assessment Tax Assessment Total Assessment is a certain percentage of the fair market value that is determined by local assessors to be the total taxable value of land and additions on the property. | Land | Improvement |
|---|---|---|---|---|
| 2024 | $5,063 | $527,244 | $150,000 | $377,244 |
| 2023 | $4,423 | $378,914 | $115,000 | $263,914 |
| 2022 | $4,243 | $378,914 | $115,000 | $263,914 |
| 2021 | $4,169 | $378,914 | $115,000 | $263,914 |
| 2020 | $4,169 | $378,914 | $115,000 | $263,914 |
| 2019 | $965 | $77,800 | $68,000 | $9,800 |
| 2018 | $799 | $68,000 | $68,000 | $0 |
Deed History
| Date | Type | Sale Price | Title Company |
|---|---|---|---|
| Warranty Deed | $567,500 | Secure Title | |
| Special Warranty Deed | $372,500 | None Available |
Similar Homes in the area
Source: Doorify MLS
MLS Number: 10071169
APN: 1851.01-35-1403-000
- 1108 Mendocino St
- 924 Calista Dr
- 1233 Dunn Creek Crossing
- 725 Traditions Grande Blvd
- 813 Country Downs Rd
- 809 Country Downs Rd
- 805 Winter Meadow Dr
- 705 Traditions Grande Blvd
- 1024 Traditions Ridge Dr
- 1435 Monterey Bay Dr
- 607 Traditions Grande Blvd
- 122 Daisy Meadow Ln
- 480 Traditions Grande Blvd Unit 31
- 476 Traditions Grande Blvd Unit 33
- 472 Traditions Grande Blvd Unit 34
- 484 Traditions Grande Blvd Unit 29
- 500 Traditions Grande Blvd Unit 22
- 613 Flaherty Ave
- 498 Traditions Grande Blvd Unit 23
- 496 Traditions Grande Blvd Unit 24
