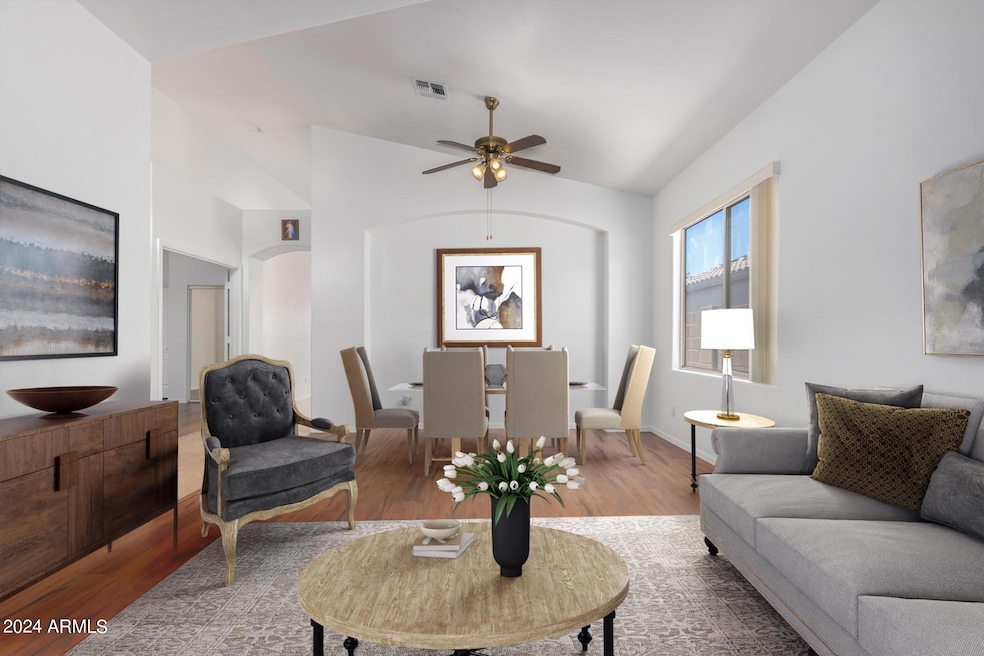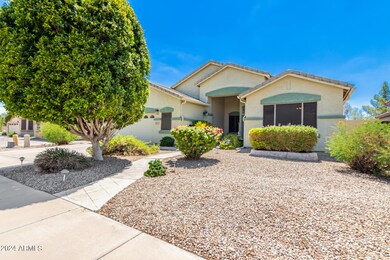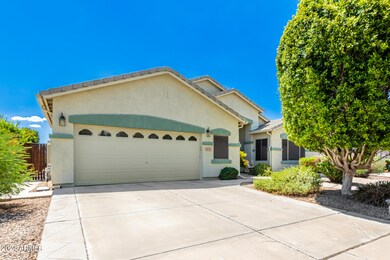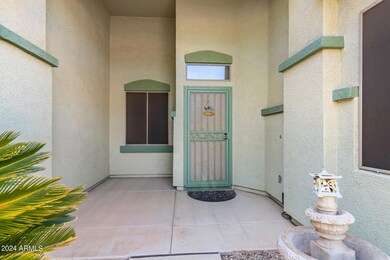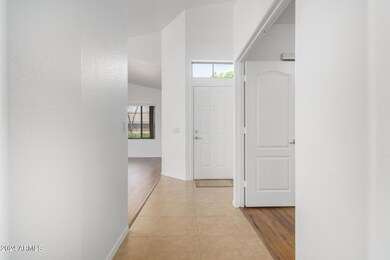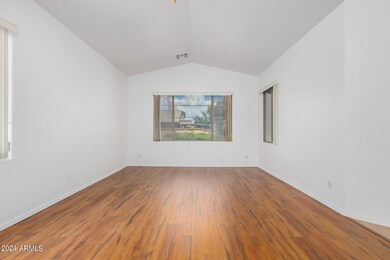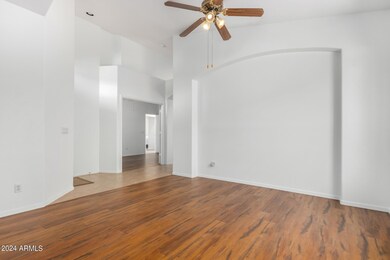
1024 N Moccasin Trail Gilbert, AZ 85234
Val Vista NeighborhoodHighlights
- Vaulted Ceiling
- Covered patio or porch
- 2.5 Car Direct Access Garage
- Carol Rae Ranch Elementary Rated A-
- Gazebo
- Eat-In Kitchen
About This Home
As of December 2024Make your home in the heart of Gilbert! This beautiful 4 bed, 2 bath home on a premium lot is looking for only it's second owner. A newly painted exterior, manicured front yard, a 2-car garage with built-in cabinets, and a welcoming porch are just the beginning. Inside you will find large dining & living areas w/newly installed wood-look flooring in all the right places, vaulted ceilings w/skylight, and a neutral palette w/fresh interior paint. The kitchen is comprised of white cabinetry, ample counter space, a prep island, a large pantry, and recessed lighting. Enjoy brand-new stainless-steel Whirlpool appliances including a gas range. Soak in the sun or enjoy entertaining on cooler evenings with a backyard that includes a covered patio, extended seating areas w/pavers, a lovely gazebo, and mature citrus trees. Finally, end your busy day in the primary bedroom with a charming bay window, a walk-in closet, and a full bath with dual sink. Near every amenity the Valley has to offer,
is it time for you to discover the joy of Gilbert living?
Home Details
Home Type
- Single Family
Est. Annual Taxes
- $1,876
Year Built
- Built in 2002
Lot Details
- 7,280 Sq Ft Lot
- Desert faces the front and back of the property
- Block Wall Fence
- Sprinklers on Timer
HOA Fees
- $69 Monthly HOA Fees
Parking
- 2.5 Car Direct Access Garage
- 2 Carport Spaces
- Garage Door Opener
Home Design
- Wood Frame Construction
- Tile Roof
- Stucco
Interior Spaces
- 2,063 Sq Ft Home
- 1-Story Property
- Vaulted Ceiling
- Ceiling Fan
- Double Pane Windows
Kitchen
- Eat-In Kitchen
- Built-In Microwave
- Kitchen Island
- Laminate Countertops
Flooring
- Floors Updated in 2022
- Laminate
- Tile
Bedrooms and Bathrooms
- 4 Bedrooms
- Primary Bathroom is a Full Bathroom
- 2 Bathrooms
- Dual Vanity Sinks in Primary Bathroom
- Bathtub With Separate Shower Stall
Accessible Home Design
- No Interior Steps
Outdoor Features
- Covered patio or porch
- Gazebo
Schools
- Carol Rae Ranch Elementary School
- Highland Jr High Middle School
- Highland High School
Utilities
- Refrigerated Cooling System
- Heating System Uses Natural Gas
- High Speed Internet
- Cable TV Available
Listing and Financial Details
- Tax Lot 159
- Assessor Parcel Number 309-26-159
Community Details
Overview
- Association fees include (see remarks)
- Legacy Community Prt Association, Phone Number (480) 347-1900
- Dave Brown 172Nd Street And Guadalupe Subdivision
Recreation
- Community Playground
- Bike Trail
Map
Home Values in the Area
Average Home Value in this Area
Property History
| Date | Event | Price | Change | Sq Ft Price |
|---|---|---|---|---|
| 12/26/2024 12/26/24 | Sold | $540,000 | -2.7% | $262 / Sq Ft |
| 07/19/2024 07/19/24 | For Sale | $554,900 | -- | $269 / Sq Ft |
Tax History
| Year | Tax Paid | Tax Assessment Tax Assessment Total Assessment is a certain percentage of the fair market value that is determined by local assessors to be the total taxable value of land and additions on the property. | Land | Improvement |
|---|---|---|---|---|
| 2025 | $1,864 | $24,796 | -- | -- |
| 2024 | $1,876 | $23,616 | -- | -- |
| 2023 | $1,876 | $38,030 | $7,600 | $30,430 |
| 2022 | $1,819 | $29,180 | $5,830 | $23,350 |
| 2021 | $1,914 | $28,380 | $5,670 | $22,710 |
| 2020 | $1,882 | $26,600 | $5,320 | $21,280 |
| 2019 | $1,733 | $24,520 | $4,900 | $19,620 |
| 2018 | $1,680 | $22,860 | $4,570 | $18,290 |
| 2017 | $1,623 | $22,160 | $4,430 | $17,730 |
| 2016 | $1,637 | $21,250 | $4,250 | $17,000 |
| 2015 | $1,530 | $19,950 | $3,990 | $15,960 |
Mortgage History
| Date | Status | Loan Amount | Loan Type |
|---|---|---|---|
| Open | $486,000 | New Conventional | |
| Previous Owner | $15,000 | Credit Line Revolving | |
| Previous Owner | $193,100 | New Conventional | |
| Previous Owner | $214,689 | Fannie Mae Freddie Mac | |
| Previous Owner | $50,000 | Credit Line Revolving | |
| Previous Owner | $162,350 | New Conventional |
Deed History
| Date | Type | Sale Price | Title Company |
|---|---|---|---|
| Warranty Deed | $540,000 | Navi Title Agency | |
| Deed | $162,350 | First American Title |
Similar Homes in the area
Source: Arizona Regional Multiple Listing Service (ARMLS)
MLS Number: 6731571
APN: 309-26-159
- 3453 E Caleb Way
- 3562 E Harvard Ct
- 3618 E Feather Ave
- 3335 E San Angelo Ave
- 3668 E Cody Ave
- 1089 N Arroyo Ln
- 3503 E Princeton Ct
- 3603 E Indigo Bay Ct
- 3269 E San Remo Ave
- 3713 E Encinas Ave
- 3335 E Indigo Bay Ct
- 3344 E Indigo Bay Ct
- 3804 E Encinas Ave
- 3555 E Gary Way
- 3535 E Melody Ln
- 3126 E San Angelo Ave
- 3875 E Juanita Ave
- 3533 E Harwell Rd
- 3128 E Millbrae Ln
- 3432 E Bartlett Dr
