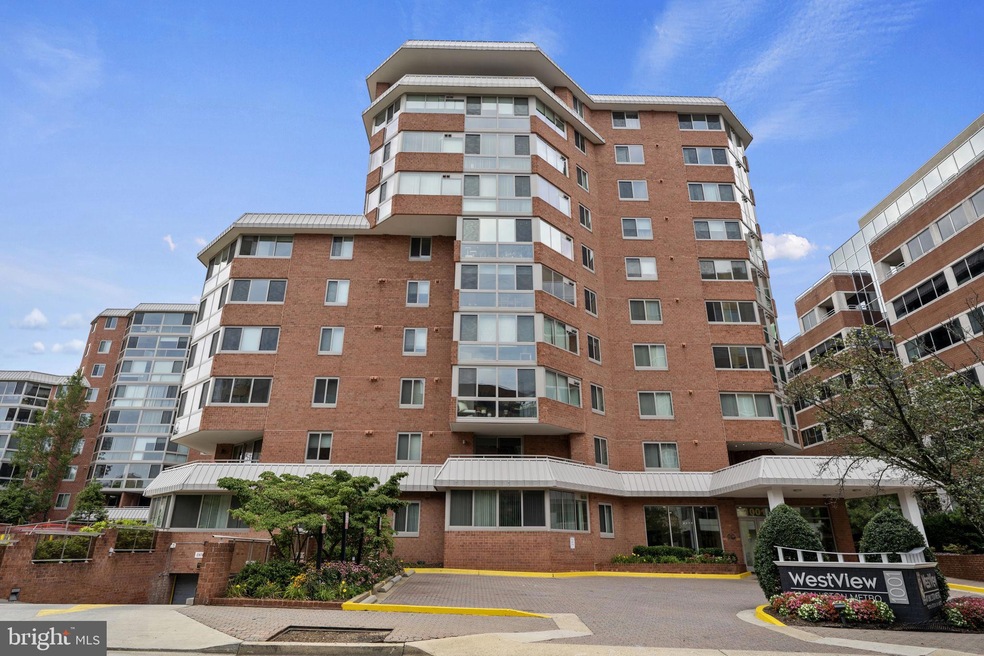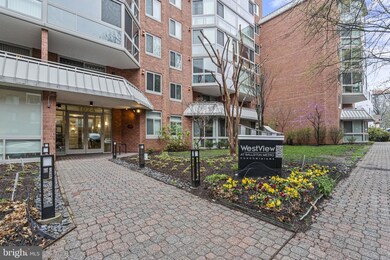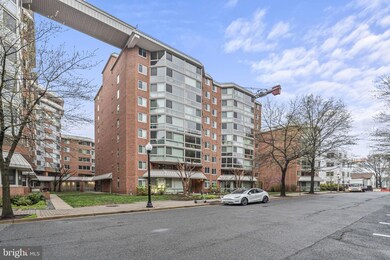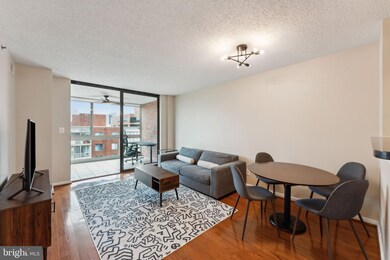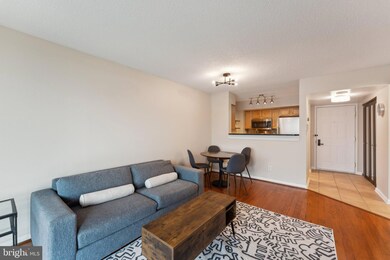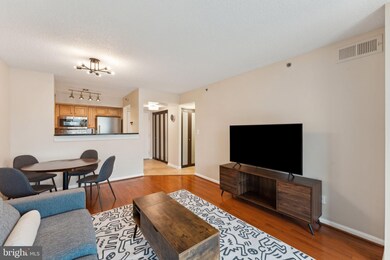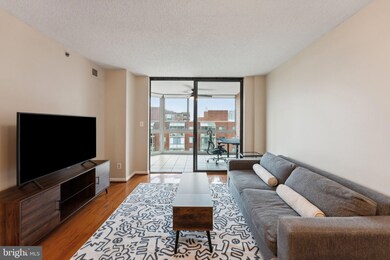
1024 N Utah St Unit 818 Arlington, VA 22201
Ballston NeighborhoodHighlights
- Fitness Center
- 5-minute walk to Ballston-Mu
- Open Floorplan
- Ashlawn Elementary School Rated A
- City View
- 5-minute walk to Ballston Pond Park
About This Home
As of October 2024Welcome to Unit 818, a beautifully updated condo in downtown ballston. The condo is bathed in natural light, with panoramic city views that set the perfect backdrop for both relaxation and entertaining. The modern kitchen features updated countertops, bountiful cabinetry, the kitchen flows effortlessly into the living space. The generously sized bedroom boasts large windows and a walk in closet, outfitted with custom built-ins. The bathroom was completely renovated with an oversized shower featuring a black framed door. Enjoy the convenience of an in-unit washer and dryer, secure garage parking, and access to the building’s amenities, including a pool, fitness center, and community lounge.
Located just steps away from the Ballston Quarter, Metro, and countless dining and shopping options, this condo provides the ultimate in urban living with a touch of serenity. Whether you're a first-time buyer or looking for a sophisticated pied-à-terre, Unit 818 offers a blend of comfort and convenience you won’t want to miss.
Last Agent to Sell the Property
Long & Foster Real Estate, Inc. License #0225070092

Property Details
Home Type
- Condominium
Est. Annual Taxes
- $4,056
Year Built
- Built in 2005
HOA Fees
- $538 Monthly HOA Fees
Parking
- Assigned Subterranean Space
Home Design
- Contemporary Architecture
- Brick Exterior Construction
Interior Spaces
- 700 Sq Ft Home
- Property has 1 Level
- Open Floorplan
- Family Room Off Kitchen
- Combination Dining and Living Room
- Wood Flooring
- City Views
Kitchen
- Stove
- Built-In Microwave
- Dishwasher
- Disposal
Bedrooms and Bathrooms
- 1 Main Level Bedroom
- Walk-In Closet
- 1 Full Bathroom
Laundry
- Laundry in unit
- Dryer
- Washer
Home Security
Outdoor Features
- Balcony
- Enclosed patio or porch
Schools
- Ashlawn Elementary School
- Swanson Middle School
- Washington-Liberty High School
Utilities
- Central Heating and Cooling System
- Electric Water Heater
Additional Features
- Accessible Elevator Installed
- Property is in excellent condition
- Urban Location
Listing and Financial Details
- Assessor Parcel Number 14-017-190
Community Details
Overview
- Association fees include common area maintenance, exterior building maintenance, custodial services maintenance, lawn maintenance, management, pool(s), reserve funds, sewer, snow removal, trash, water
- High-Rise Condominium
- Westview At Ballston Metro Community
- Westview At Ballston Metro Subdivision
Amenities
- Picnic Area
- Party Room
- Elevator
Recreation
- Fitness Center
- Community Pool
Pet Policy
- Pets Allowed
Security
- Fire and Smoke Detector
Map
Home Values in the Area
Average Home Value in this Area
Property History
| Date | Event | Price | Change | Sq Ft Price |
|---|---|---|---|---|
| 10/16/2024 10/16/24 | Sold | $419,000 | 0.0% | $599 / Sq Ft |
| 09/19/2024 09/19/24 | For Sale | $419,000 | +3.5% | $599 / Sq Ft |
| 06/24/2022 06/24/22 | Sold | $405,000 | +1.3% | $579 / Sq Ft |
| 06/03/2022 06/03/22 | Pending | -- | -- | -- |
| 05/31/2022 05/31/22 | For Sale | $400,000 | +5.3% | $571 / Sq Ft |
| 04/10/2018 04/10/18 | Sold | $380,000 | +1.4% | $543 / Sq Ft |
| 03/09/2018 03/09/18 | Pending | -- | -- | -- |
| 03/07/2018 03/07/18 | For Sale | $374,900 | -- | $536 / Sq Ft |
Tax History
| Year | Tax Paid | Tax Assessment Tax Assessment Total Assessment is a certain percentage of the fair market value that is determined by local assessors to be the total taxable value of land and additions on the property. | Land | Improvement |
|---|---|---|---|---|
| 2024 | $4,056 | $392,600 | $51,900 | $340,700 |
| 2023 | $3,952 | $383,700 | $51,900 | $331,800 |
| 2022 | $3,922 | $380,800 | $51,900 | $328,900 |
| 2021 | $4,082 | $396,300 | $51,900 | $344,400 |
| 2020 | $3,652 | $355,900 | $23,800 | $332,100 |
| 2019 | $3,592 | $350,100 | $23,800 | $326,300 |
| 2018 | $3,382 | $336,200 | $23,800 | $312,400 |
| 2017 | $3,382 | $336,200 | $23,800 | $312,400 |
| 2016 | $3,332 | $336,200 | $23,800 | $312,400 |
| 2015 | $3,349 | $336,200 | $23,800 | $312,400 |
| 2014 | $3,217 | $323,000 | $23,800 | $299,200 |
Mortgage History
| Date | Status | Loan Amount | Loan Type |
|---|---|---|---|
| Open | $249,000 | New Conventional | |
| Previous Owner | $358,600 | New Conventional | |
| Previous Owner | $361,000 | New Conventional | |
| Previous Owner | $318,462 | FHA | |
| Previous Owner | $339,562 | FHA | |
| Previous Owner | $352,430 | FHA | |
| Previous Owner | $347,985 | FHA |
Deed History
| Date | Type | Sale Price | Title Company |
|---|---|---|---|
| Deed | $419,000 | Allied Title | |
| Deed | $405,000 | Kvs Title | |
| Deed | $405,000 | Kvs Title | |
| Deed | $380,000 | First American Title | |
| Special Warranty Deed | $360,000 | -- |
Similar Homes in Arlington, VA
Source: Bright MLS
MLS Number: VAAR2048750
APN: 14-017-190
- 1001 N Vermont St Unit 608
- 1001 N Vermont St Unit 312
- 1050 N Taylor St Unit 1412
- 1050 N Taylor St Unit 1103
- 1050 N Taylor St Unit 1609
- 1045 N Utah St Unit 2209
- 1112 N Utah St
- 851 N Glebe Rd Unit 1407
- 851 N Glebe Rd Unit 1207
- 851 N Glebe Rd Unit 1621
- 851 N Glebe Rd Unit 1005
- 1120 N Taylor St Unit 3
- 1129 N Utah St
- 900 N Taylor St Unit 1527
- 900 N Taylor St Unit 1811
- 900 N Taylor St Unit 1105
- 900 N Taylor St Unit 1925
- 900 N Taylor St Unit 1424
- 900 N Taylor St Unit 909
- 900 N Taylor St Unit 524
