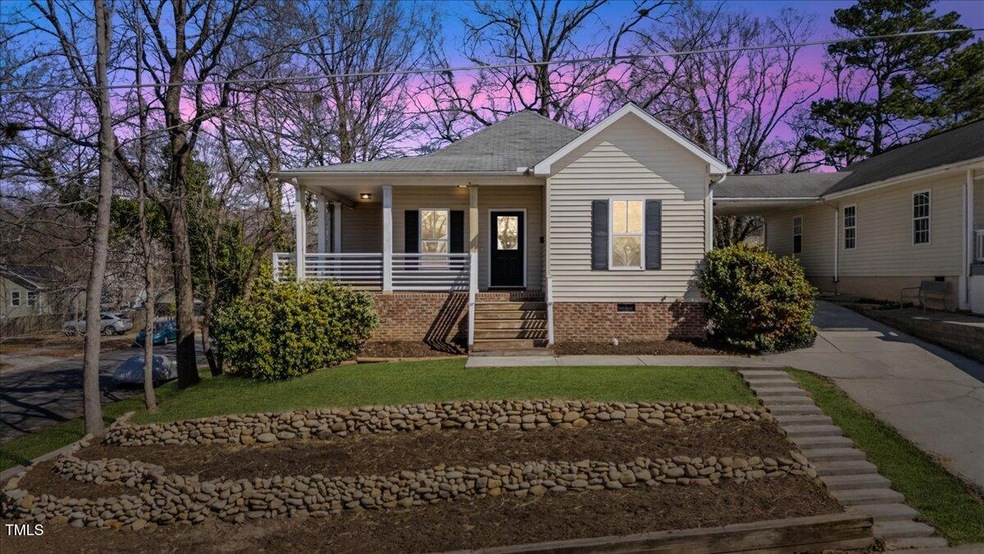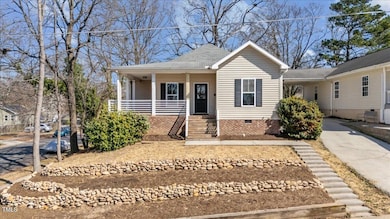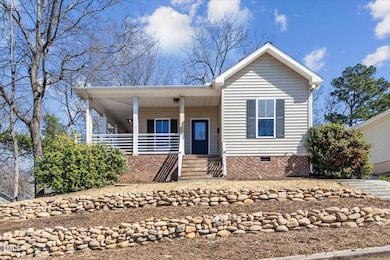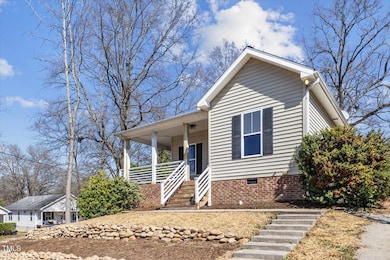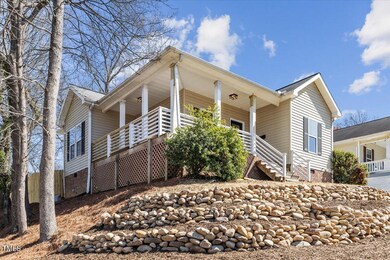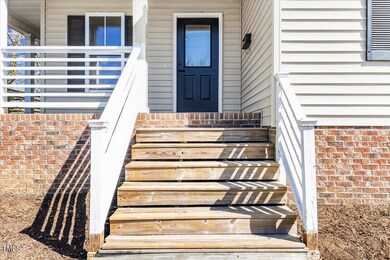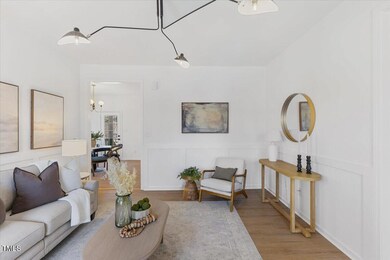
1024 Onslow St Durham, NC 27705
Walltown NeighborhoodEstimated payment $2,977/month
Highlights
- Gated Parking
- Stone Countertops
- Wrap Around Porch
- Traditional Architecture
- No HOA
- 4-minute walk to Walltown Park
About This Home
Welcome to 1024 Onslow Street, a beautifully renovated 3-bed, 2-bath home in the heart of Durham's desirable Walltown neighborhood. Just minutes from Duke University and the bustling Ninth Street district, this home offers unbeatable convenience with access to dining, shopping, and entertainment. Inside, enjoy luxury finishes like double-stacked cabinets, a sleek marble countertop, and 28M, 9-inch wide plank LVP flooring throughout. A custom arch accent wall in the main bedroom adds character, while the rock wall terrace in the front yard and a gated backyard with a new fence, firepit, and private driveway with a gated entrance create an inviting outdoor oasis. Designer tile in the bathrooms and hand selected light fixtures throughout. Perfect for those seeking style, comfort, and location all in one. Come and see today, won't last long!
Home Details
Home Type
- Single Family
Est. Annual Taxes
- $2,974
Year Built
- Built in 2005 | Remodeled
Lot Details
- 7,841 Sq Ft Lot
- Wood Fence
- Back Yard Fenced
Home Design
- Traditional Architecture
- Pillar, Post or Pier Foundation
- Shingle Roof
- Vinyl Siding
Interior Spaces
- 1,134 Sq Ft Home
- 1-Story Property
- Combination Kitchen and Dining Room
- Storage
- Basement
- Crawl Space
- Pull Down Stairs to Attic
Kitchen
- Eat-In Kitchen
- Electric Oven
- Microwave
- Dishwasher
- Stone Countertops
Flooring
- Tile
- Luxury Vinyl Tile
Bedrooms and Bathrooms
- 3 Bedrooms
- Walk-In Closet
- 2 Full Bathrooms
- Bathtub with Shower
- Walk-in Shower
Laundry
- Laundry Room
- Laundry in Hall
Parking
- 6 Parking Spaces
- Private Driveway
- Gated Parking
- Paved Parking
- 6 Open Parking Spaces
Outdoor Features
- Wrap Around Porch
- Fire Pit
Schools
- E K Powe Elementary School
- Brogden Middle School
- Riverside High School
Utilities
- Central Heating and Cooling System
Community Details
- No Home Owners Association
Listing and Financial Details
- Assessor Parcel Number 0822-54-4316
Map
Home Values in the Area
Average Home Value in this Area
Tax History
| Year | Tax Paid | Tax Assessment Tax Assessment Total Assessment is a certain percentage of the fair market value that is determined by local assessors to be the total taxable value of land and additions on the property. | Land | Improvement |
|---|---|---|---|---|
| 2024 | $2,263 | $213,217 | $117,700 | $95,517 |
| 2023 | $593 | $213,217 | $117,700 | $95,517 |
| 2022 | $2,729 | $213,217 | $117,700 | $95,517 |
| 2021 | $2,716 | $213,217 | $117,700 | $95,517 |
| 2020 | $2,652 | $213,217 | $117,700 | $95,517 |
| 2019 | $2,652 | $213,217 | $117,700 | $95,517 |
| 2018 | $2,016 | $148,594 | $44,137 | $104,457 |
| 2017 | $2,001 | $148,594 | $44,137 | $104,457 |
| 2016 | $1,933 | $148,594 | $44,137 | $104,457 |
| 2015 | $2,039 | $147,313 | $25,110 | $122,203 |
| 2014 | $2,039 | $147,313 | $25,110 | $122,203 |
Property History
| Date | Event | Price | Change | Sq Ft Price |
|---|---|---|---|---|
| 03/15/2025 03/15/25 | Pending | -- | -- | -- |
| 03/15/2025 03/15/25 | For Sale | $489,000 | -- | $431 / Sq Ft |
Deed History
| Date | Type | Sale Price | Title Company |
|---|---|---|---|
| Warranty Deed | $289,000 | None Listed On Document | |
| Warranty Deed | $289,000 | None Listed On Document | |
| Warranty Deed | -- | None Listed On Document | |
| Warranty Deed | -- | None Listed On Document | |
| Warranty Deed | $255,000 | None Listed On Document | |
| Warranty Deed | $255,000 | None Listed On Document | |
| Interfamily Deed Transfer | -- | None Available | |
| Warranty Deed | $109,000 | -- | |
| Warranty Deed | $20,000 | -- |
Mortgage History
| Date | Status | Loan Amount | Loan Type |
|---|---|---|---|
| Open | $352,200 | New Conventional | |
| Closed | $352,200 | New Conventional | |
| Previous Owner | $183,000 | Reverse Mortgage Home Equity Conversion Mortgage | |
| Previous Owner | $87,050 | Purchase Money Mortgage | |
| Previous Owner | $3,750 | Unknown | |
| Closed | $20,000 | No Value Available |
Similar Homes in Durham, NC
Source: Doorify MLS
MLS Number: 10082156
APN: 100436
- 1016 Lancaster St
- 1111 Lancaster St
- 1312 Lancaster St
- 1105 Englewood Ave
- 1005 W Club Blvd
- 1301 Clarendon St
- 417 W Club Blvd
- 1300 Broad St Unit A
- 1300 Broad St Unit C
- 1419 Norton St
- 1409 Sedgefield St
- 1009 W Markham Ave
- 1409 Ida St
- 109 W Markham Ave
- 1304 N Duke St
- 1202 N Duke St
- 1309 Hudson Ave Unit D1
- 1309 Hudson Ave Unit D9
- 1309 Hudson Ave Unit D2
- 1309 Hudson Ave Unit D7
