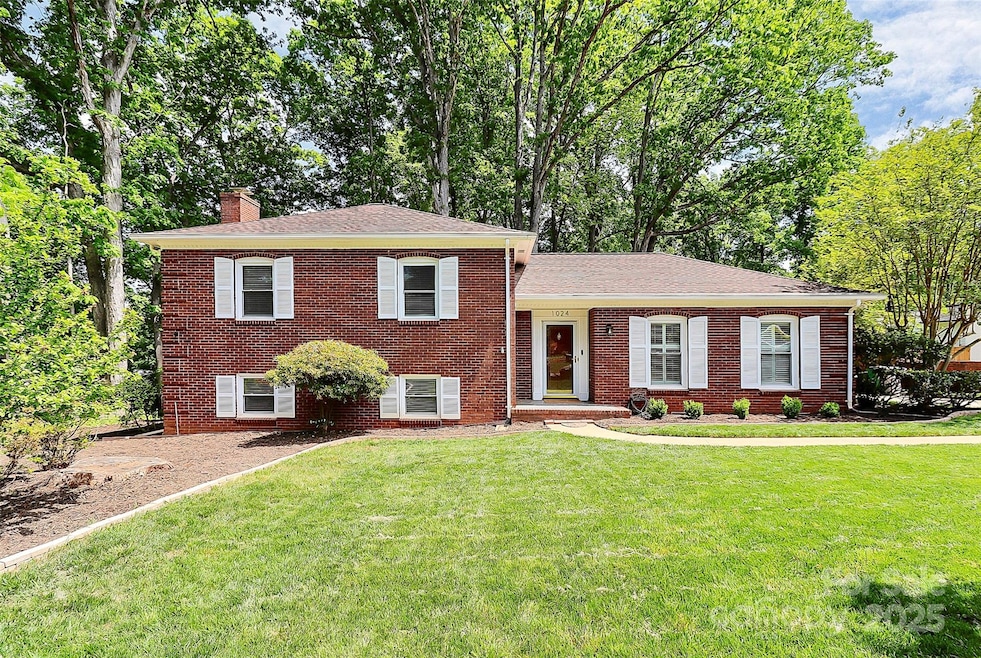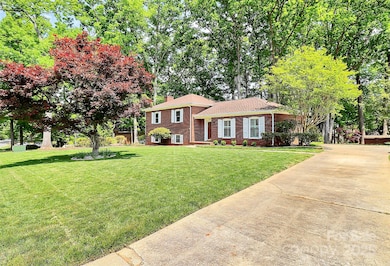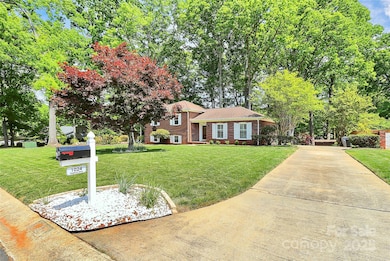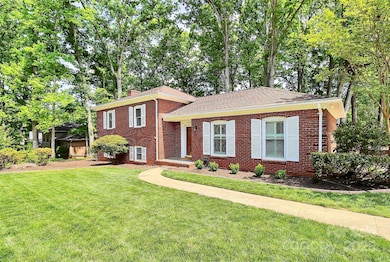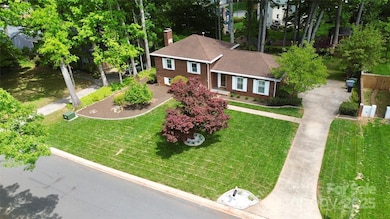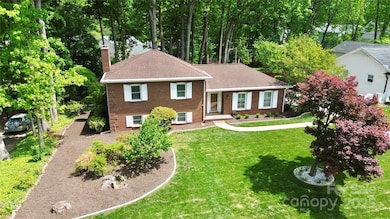
1024 Regency Dr Charlotte, NC 28211
Stonehaven NeighborhoodEstimated payment $4,212/month
Highlights
- Deck
- Private Lot
- Fireplace
- East Mecklenburg High Rated A-
- Wood Flooring
- Laundry Room
About This Home
MUST SEE! Updated split level in the popular Stonehaven neighborhood. Home is full brick, with four bedrooms and three full bathrooms. Upon entering the home you'll see the spacious living room, featuring wood floors, updated canned lighting and millwork. Two walls in the living room were expanded for a more open feel. Moving through the ample dining space you'll enter the updated kitchen. Featuring new appliances, tile flooring, quartz counter tops, new hardware and charming coffee bar. Heading upstairs there are three bedrooms and two full baths. All upstairs bedrooms have wood flooring. The primary suites closet has been expanded and the the bathroom updated. Lower level features the updated den with tile flooring, fireplace and custom built-in bookshelf. The lower level full bath has also been fully updated. All outlets in the home have been recently replaced. Relax this summer on the back deck overlooking the private back yard. Schedule a tour today!
Open House Schedule
-
Saturday, April 26, 202512:00 to 2:00 pm4/26/2025 12:00:00 PM +00:004/26/2025 2:00:00 PM +00:00Add to Calendar
Home Details
Home Type
- Single Family
Est. Annual Taxes
- $3,719
Year Built
- Built in 1963
Lot Details
- Fenced
- Private Lot
- Property is zoned N1-A
Parking
- Driveway
Home Design
- Split Level Home
- Slab Foundation
- Four Sided Brick Exterior Elevation
Interior Spaces
- Fireplace
- Crawl Space
- Laundry Room
Kitchen
- Gas Oven
- Gas Cooktop
- Dishwasher
Flooring
- Wood
- Tile
Bedrooms and Bathrooms
- 4 Bedrooms
- 3 Full Bathrooms
Outdoor Features
- Deck
Schools
- Rama Road Elementary School
- Mcclintock Middle School
- East Mecklenburg High School
Utilities
- Central Heating and Cooling System
- Heating System Uses Natural Gas
Community Details
- Stonehaven Subdivision
Listing and Financial Details
- Assessor Parcel Number 189-073-27
Map
Home Values in the Area
Average Home Value in this Area
Tax History
| Year | Tax Paid | Tax Assessment Tax Assessment Total Assessment is a certain percentage of the fair market value that is determined by local assessors to be the total taxable value of land and additions on the property. | Land | Improvement |
|---|---|---|---|---|
| 2023 | $3,719 | $488,000 | $115,000 | $373,000 |
| 2022 | $3,077 | $305,800 | $100,000 | $205,800 |
| 2021 | $3,065 | $305,800 | $100,000 | $205,800 |
| 2020 | $3,058 | $305,400 | $100,000 | $205,400 |
| 2019 | $3,039 | $305,400 | $100,000 | $205,400 |
| 2018 | $2,695 | $199,800 | $61,800 | $138,000 |
| 2017 | $2,649 | $199,800 | $61,800 | $138,000 |
| 2016 | $2,640 | $199,800 | $61,800 | $138,000 |
| 2015 | $2,628 | $199,800 | $61,800 | $138,000 |
| 2014 | $2,628 | $199,800 | $61,800 | $138,000 |
Property History
| Date | Event | Price | Change | Sq Ft Price |
|---|---|---|---|---|
| 04/25/2025 04/25/25 | For Sale | $699,000 | +50.3% | $342 / Sq Ft |
| 02/24/2023 02/24/23 | Sold | $465,000 | +3.3% | $229 / Sq Ft |
| 01/20/2023 01/20/23 | For Sale | $450,000 | -- | $221 / Sq Ft |
Deed History
| Date | Type | Sale Price | Title Company |
|---|---|---|---|
| Warranty Deed | $465,000 | -- | |
| Deed | -- | -- |
Mortgage History
| Date | Status | Loan Amount | Loan Type |
|---|---|---|---|
| Open | $498,750 | New Conventional |
Similar Homes in Charlotte, NC
Source: Canopy MLS (Canopy Realtor® Association)
MLS Number: 4249740
APN: 189-073-27
- 6744 Wheeler Dr
- 6117 Brace Rd
- 6634 Rocky Falls Rd
- 1340 Braeburn Rd
- 1733 Piccadilly Dr
- 1340 Piccadilly Dr
- 6718 Rollingridge Dr
- 6017 Millbury Ct Unit 16
- 5948 Deveron Dr
- 6811 Rollingridge Dr
- 6826 Rollingridge Dr
- 5910 Grosner Place
- 5817 Portburn Rd
- 5916 Bridger Ct
- 6639 Ronda Ave
- 641 Charter Place
- 6215 Coatbridge Ln
- 914 Laurel Creek Ln
- 910 Laurel Creek Ln
- 7214 Benita Dr
