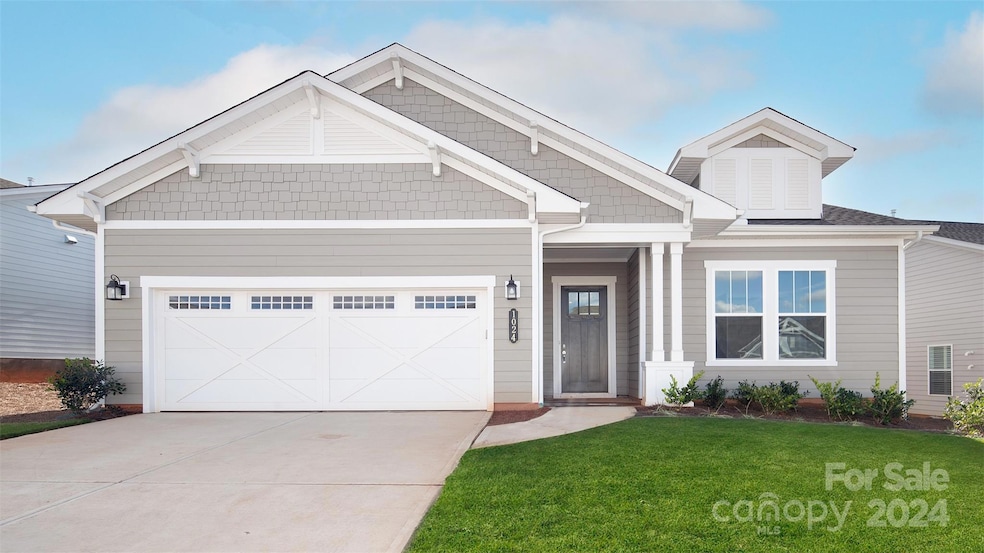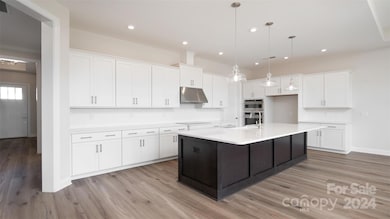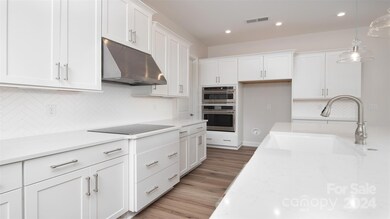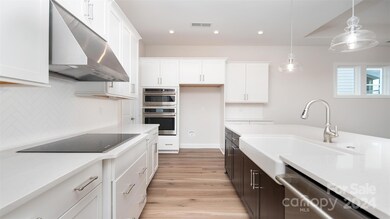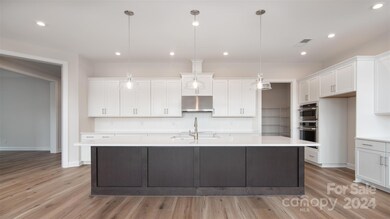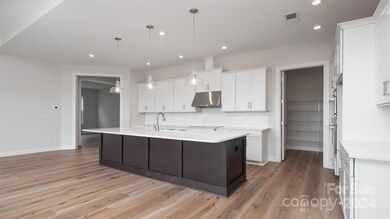
1024 Seven Sisters Ave Waxhaw, NC 28173
Highlights
- Fitness Center
- Senior Community
- Great Room with Fireplace
- New Construction
- Clubhouse
- Transitional Architecture
About This Home
As of March 2025*Model photos used for reference*2 Bedroom, 2 Bath and a 2-Car Garage home located close to the clubhouse and walking trails. The Kitchen includes upgraded cabinets, a 30” cooktop cabinet with drawers, a bump-up over hood, and a built-in refrigerator facade with crown moulding.The quartz countertops have a full-height backsplash to the ceiling and under the hood, complemented by a farmhouse cast iron kitchen sink and under-cabinet lighting with a switch. The Owner's Bedroom includes a deluxe shower with a bench and rain head, along with a floor outlet with brass trim.Cresswind Wesley Chapel features Kolter Homes' award-winning lifestyle program. Cresswind's "Set Yourself FREE" lifestyle program - based on the cornerstones of Fitness, Relationships, Education, and Entertainment - offers residents exciting events and clubs.The full-time Lifestyle Director keeps the social and event calendar full of activities designed for the 55 Plus lifestyle.
Last Agent to Sell the Property
McLendon Real Estate Partners LLC Brokerage Email: mmclendon@kolter.com License #60747
Last Buyer's Agent
McLendon Real Estate Partners LLC Brokerage Email: mmclendon@kolter.com License #60747
Home Details
Home Type
- Single Family
Year Built
- Built in 2024 | New Construction
HOA Fees
- $249 Monthly HOA Fees
Parking
- 2 Car Attached Garage
- Driveway
Home Design
- Transitional Architecture
- Slab Foundation
Interior Spaces
- 1-Story Property
- Entrance Foyer
- Great Room with Fireplace
- Laundry Room
Kitchen
- Oven
- Microwave
- Dishwasher
- Disposal
Flooring
- Tile
- Vinyl
Bedrooms and Bathrooms
- 2 Main Level Bedrooms
- 2 Full Bathrooms
Utilities
- Central Heating and Cooling System
- Tankless Water Heater
Additional Features
- Covered patio or porch
- Property is zoned PH3
Listing and Financial Details
- Assessor Parcel Number 06027418
Community Details
Overview
- Senior Community
- Firstservice Residential Association, Phone Number (704) 251-7862
- Built by Kolter Homes
- Cresswind At Wesley Chapel Subdivision, Julia Floorplan
- Mandatory home owners association
Amenities
- Clubhouse
Recreation
- Tennis Courts
- Fitness Center
Map
Home Values in the Area
Average Home Value in this Area
Property History
| Date | Event | Price | Change | Sq Ft Price |
|---|---|---|---|---|
| 03/13/2025 03/13/25 | Sold | $579,990 | -4.9% | $296 / Sq Ft |
| 10/24/2024 10/24/24 | For Sale | $609,990 | -- | $312 / Sq Ft |
Similar Homes in Waxhaw, NC
Source: Canopy MLS (Canopy Realtor® Association)
MLS Number: 4196701
- 1028 Seven Sisters Ave
- 1031 Seven Sisters Ave
- 1039 Rabbit Hill Ln
- 1043 Rabbit Hill Ln
- 1047 Rabbit Hill Ln
- 1025 Lake Como Dr
- 6043 Waldorf Ave
- 6055 Brush Creek
- 724 Cavesson Way
- 1000 Potters Bluff Rd
- 3907 Voltaire Dr
- 1022 Torrens Dr
- 5103 Trinity Trace Ln
- 1418 Lonan Dr
- 4205 New Town Rd
- 6000 Embassy Ct
- 1320 Torrens Dr
- 914 Olive Mill Ln
- 1615 Jekyll Ln
- 809 Circle Trace Rd
