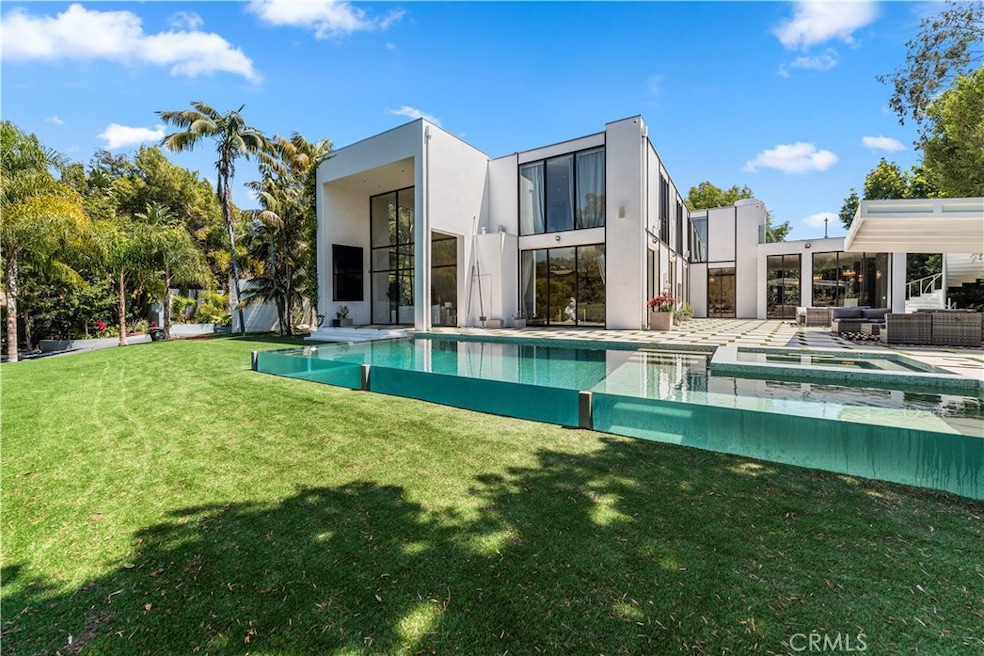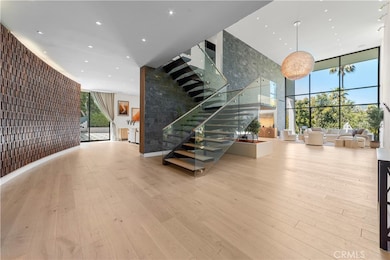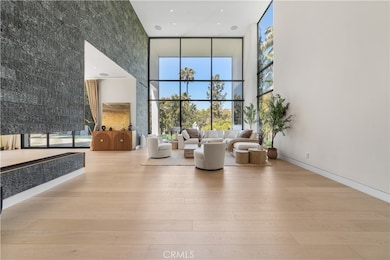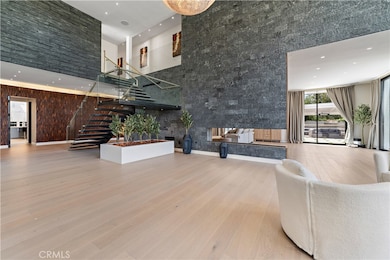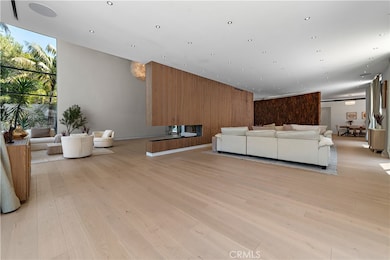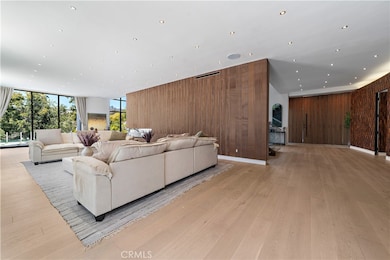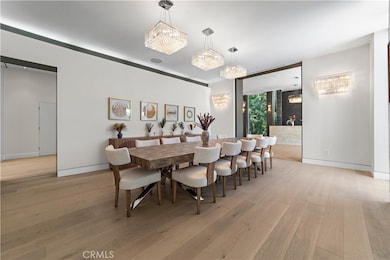
1024 Summit Dr Beverly Hills, CA 90210
Highlights
- Wine Cellar
- Home Theater
- Primary Bedroom Suite
- Beverly Hills High School Rated A
- Private Pool
- City Lights View
About This Home
This gorgeous estate and its expansive motor court sit perched atop a long windy drive off one of Beverly Hills' most exclusive streets. Just 5 minutes north of Sunset Blvd., it has the proximity of bustling Beverly Hills yet also the quiet privacy that only a gated compound can offer. Designed by the noted architect William S. Beckett, this modern masterpiece has been inhabited by cultural icons and titans of industry during its' storied history. In 2015, the property was completely restored and today it is an entertainer's delight. Soaring ceilings, floor to ceiling glass windows and stunning walls of wood, stone and white porcelain tile accent the vast living spaces. Smart home system with built-in speakers throughout, vast chef's kitchen, separate prep kitchen, game room, wine cellar and a large state-of-the-art home theater enhance the value. The master suite features two giant walk-in closets and private deck complete with jacuzzi and sweeping views of Beverly Hills. Outdoor area features a large tiled patio, zen garden, large poolside pavilion, built in bar and grill and glass walled pool and spa; all on just under a flat acre lot. Garage can accommodate 9 cars. Boasting the premium in luxury finishes and fixtures, this trophy estate represents the pinnacle of high-end real estate.
Home Details
Home Type
- Single Family
Est. Annual Taxes
- $154,506
Year Built
- Built in 1924
Lot Details
- 0.97 Acre Lot
- Density is up to 1 Unit/Acre
- Property is zoned BHR1*
Parking
- 9 Car Attached Garage
Property Views
- City Lights
- Hills
Interior Spaces
- 12,000 Sq Ft Home
- 2-Story Property
- Elevator
- Wet Bar
- Furnished
- Furniture Can Be Negotiated
- Dual Staircase
- Wired For Sound
- Wired For Data
- Dry Bar
- Cathedral Ceiling
- Formal Entry
- Wine Cellar
- Great Room
- Family Room
- Living Room with Fireplace
- Dining Room
- Home Theater
- Home Office
- Bonus Room
- Workshop
- Sun or Florida Room
- Home Gym
Kitchen
- Kitchen Island
- Stone Countertops
Bedrooms and Bathrooms
- 7 Bedrooms | 2 Main Level Bedrooms
- Fireplace in Primary Bedroom
- Fireplace in Primary Bedroom Retreat
- Primary Bedroom Suite
- Walk-In Closet
- Maid or Guest Quarters
Laundry
- Laundry Room
- Dryer
- Washer
Outdoor Features
- Private Pool
- Outdoor Fireplace
- Exterior Lighting
Utilities
- Central Heating and Cooling System
- Sewer Paid
Listing and Financial Details
- Rent includes gardener, pool, sewer, trash collection
- 12-Month Minimum Lease Term
- Available 5/1/23
- Tax Lot 2
- Tax Tract Number 20435
- Assessor Parcel Number 4348010019
Community Details
Overview
- No Home Owners Association
Pet Policy
- Pets Allowed
Map
About the Listing Agent

As the firm's President, Rommy has been involved with the Downtown real estate market for the past 11 years and is highly knowledgeable about local housing trends and area demographics. Rommy served as Chief Management Officer of SB Properties from 2007-2009, where he built an extensive network of brokers, loan officers and landlords enabling him to provide our clients with the best brokerage services available in the city.
Since founding Royalty in October 2009, Rommy has sold over $200
Rommy's Other Listings
Source: California Regional Multiple Listing Service (CRMLS)
MLS Number: SR25082066
APN: 4348-010-019
- 1041 Summit Dr
- 1005 Elden Way
- 1040 Cove Way
- 1018 N Crescent Dr
- 1085 Carolyn Way
- 1729 Angelo Dr
- 1700 Green Acres Dr
- 1129 Tower Rd
- 917 N Crescent Dr
- 912 Benedict Canyon Dr
- 1017 Ridgedale Dr
- 1003 N Beverly Dr
- 1091 Laurel Way
- 927 N Whittier Dr
- 9921 Tower Ln
- 1277 Leona Dr
- 911 N Beverly Dr
- 150 N Carolwood Dr
- 1006 N Rexford Dr
- 1264 Benedict Canyon Dr
