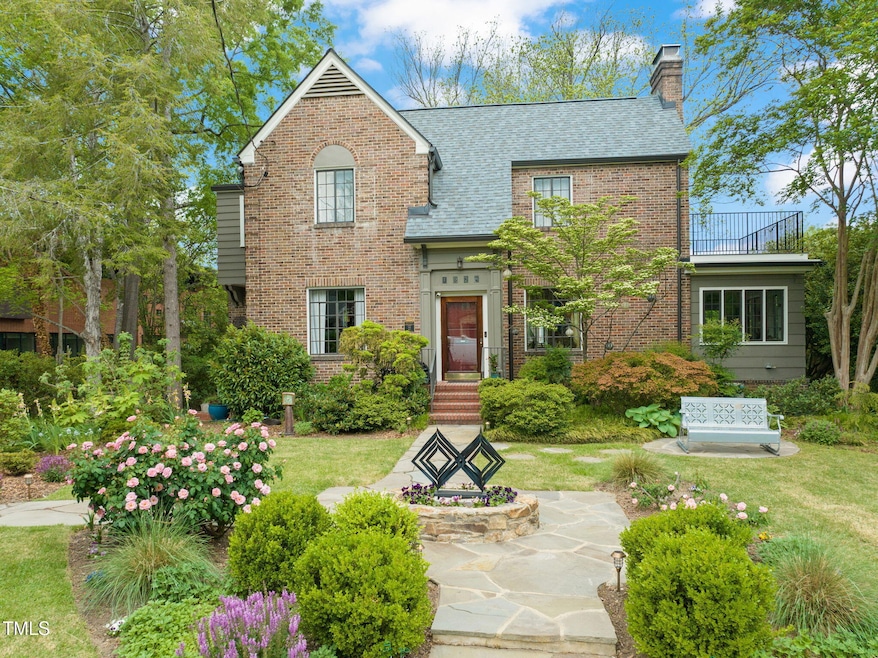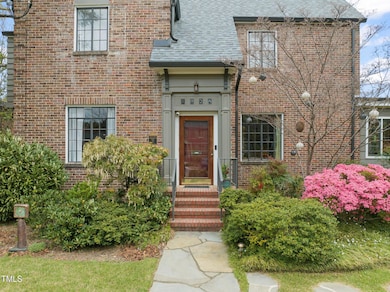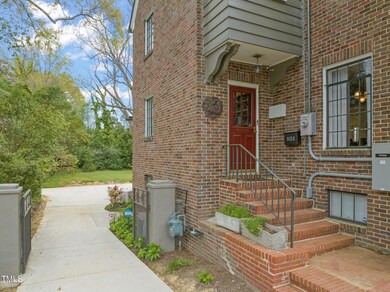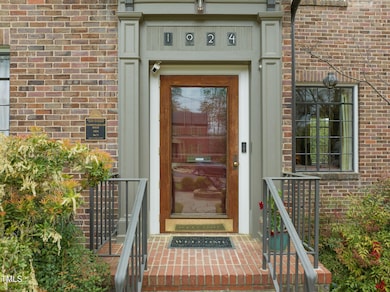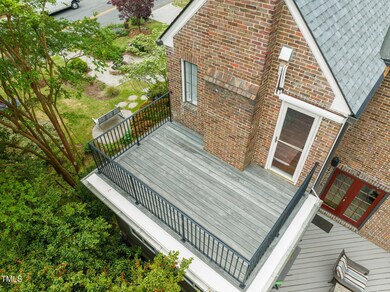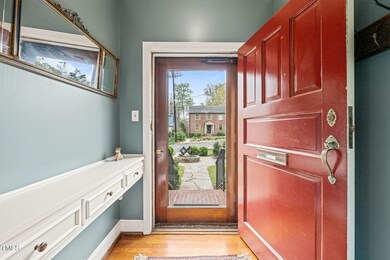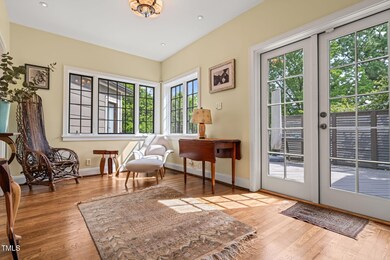
1024 W Markham Ave Durham, NC 27701
Trinity Park NeighborhoodEstimated payment $8,608/month
Highlights
- The property is located in a historic district
- Two Primary Bedrooms
- Deck
- George Watts Elementary Rated A-
- Open Floorplan
- Traditional Architecture
About This Home
This impeccably maintained all-brick 1930s home—with a stunning contemporary addition—stands out even among the many beautiful houses in Trinity Park. The list of updates and improvements made by the current owners is impressive in its own right, but this home also features rare and highly desirable elements, including primary bedroom suites on the first and second floors. Few homes offer a first-floor primary suite, and none can match the soaring ceilings and clerestory windows here, which allow you to wake up to views of sky and treetops. It's equally rare to find a functional second-story porch—especially one crafted with Acoya decking and custom ironwork railings—accessed from a large upstairs ensuite where you can enjoy your morning coffee among the birdsong and tree canopy.A walk-out basement is another uncommon feature in Durham's historic homes, particularly one with a kitchenette and ample daylight from multiple windows. An attached garage is also rare—especially one with this much storage space.Beyond these standout features, the home's curb appeal is undeniable. As you approach, note the flat, well-pointed bluestone path winding through mature landscaping. Ascend the brick steps to the classically proportioned front door, accented by a subtly modern paint palette. Inside, the solid wood door opens to a welcoming foyer. The living room features gleaming hardwood floors, a cozy fireplace, and generous windows that invite light and conversation.Beyond the living room lies a bright, airy office/library. One graceful step up leads to a spacious dining room with expansive views of the front yard. To the rear is a well-designed kitchen featuring an AGA range and color-matched SMEG refrigerator and dishwasher. Ample pantry storage lines the walls near the convenient side entry. At the back of the main floor—nicely separated from the communal spaces—is a luxurious, oversized primary suite.Upstairs, you'll find three additional bedrooms and two more full bathrooms. On your way up, pause to admire the elegant curve of the staircase, as well as the eye-catching brass light fixture with its floral design and delicately cut green glass diffuser.The upstairs suite boasts a newly renovated bathroom that blends period-style floor tile with a chic retro-modern vanity and wall tile. A large walk-in closet and the bespoke treetop balcony complete this private retreat. The two other upstairs bedrooms are spacious and share a well-preserved Jack-and-Jill bathroom with original tile and fixtures in excellent condition.The basement is perfect for movie nights or game time. The kitchenette is ideal for quick snacks, and with the addition of a bathroom—as envisioned by the architect—this level could serve as a wonderful guest or caretaker suite, complete with its own entrance. There's also extensive dry storage in the unfinished portion of the basement.Step out the back door and you'll find a multi-level deck that's perfect for dining and entertaining, with serene views of the flat, grassy, tree-lined backyard—just off the living room. There's also ample parking in front of the garage. The newly poured concrete pad is sloped to direct water to drainage pumps, which move it safely away from the home, preserving the very sound foundation and structure for the long term. Be sure to review the full list of improvements, including a whole-house generator, all-new roofing, repointed brickwork, and more—all ensuring this home is well-positioned for future generations to enjoy well into its second century. All this, in one of Durham's most walkable and desirable neighborhoods. Duke's East Campus is a block away. The shops and restaurants of Brightleaf Square are within an easy walk, as is Whole Foods and 9th Street. All that downtown Durham has to offer is just moments away from this gorgeous home.
Home Details
Home Type
- Single Family
Est. Annual Taxes
- $10,705
Year Built
- Built in 1934
Lot Details
- 0.32 Acre Lot
- Private Entrance
- Gated Home
- Wood Fence
- Perimeter Fence
- Wire Fence
- Native Plants
- Many Trees
- Garden
- Back Yard Fenced and Front Yard
- Historic Home
Parking
- 1 Car Attached Garage
- 1 Carport Space
- Parking Pad
- Workshop in Garage
- Side Facing Garage
- Garage Door Opener
- Private Driveway
- Additional Parking
- On-Street Parking
Home Design
- Traditional Architecture
- Brick Exterior Construction
- Slab Foundation
- Shingle Roof
- Rubber Roof
- Clapboard
- Cedar
- Lead Paint Disclosure
Interior Spaces
- 2-Story Property
- Open Floorplan
- Bookcases
- Smooth Ceilings
- High Ceiling
- Ceiling Fan
- Recessed Lighting
- Wood Burning Fireplace
- Screen For Fireplace
- Entrance Foyer
- Living Room with Fireplace
- Dining Room
- Sun or Florida Room
- Storage
- Unfinished Attic
Kitchen
- Eat-In Kitchen
- Gas Oven
- Gas Range
- Range Hood
- Microwave
- Free-Standing Freezer
- Freezer
- Ice Maker
- Dishwasher
- Wine Cooler
- Stainless Steel Appliances
- Kitchen Island
- Stone Countertops
- Disposal
Flooring
- Wood
- Carpet
- Tile
Bedrooms and Bathrooms
- 4 Bedrooms
- Primary Bedroom on Main
- Double Master Bedroom
- Cedar Closet
- Dual Closets
- Walk-In Closet
- Double Vanity
- Bidet
- Separate Shower in Primary Bathroom
- Bathtub with Shower
- Walk-in Shower
Laundry
- Laundry Room
- Laundry on main level
- ENERGY STAR Qualified Dryer
- ENERGY STAR Qualified Washer
Basement
- Heated Basement
- Walk-Out Basement
- Interior and Exterior Basement Entry
- Basement Storage
- Natural lighting in basement
Home Security
- Indoor Smart Camera
- Smart Thermostat
- Storm Doors
Outdoor Features
- Balcony
- Deck
- Exterior Lighting
- Separate Outdoor Workshop
- Outdoor Storage
- Rain Gutters
- Front Porch
Schools
- George Watts Elementary School
- Brogden Middle School
- Riverside High School
Utilities
- Dehumidifier
- ENERGY STAR Qualified Air Conditioning
- Multiple cooling system units
- Central Heating and Cooling System
- Heating System Uses Natural Gas
- Heat Pump System
- Vented Exhaust Fan
- Power Generator
- Natural Gas Connected
- Tankless Water Heater
- Gas Water Heater
- High Speed Internet
Additional Features
- Ventilation
- The property is located in a historic district
Listing and Financial Details
- Assessor Parcel Number 102313
Community Details
Overview
- No Home Owners Association
Recreation
- Park
Map
Home Values in the Area
Average Home Value in this Area
Tax History
| Year | Tax Paid | Tax Assessment Tax Assessment Total Assessment is a certain percentage of the fair market value that is determined by local assessors to be the total taxable value of land and additions on the property. | Land | Improvement |
|---|---|---|---|---|
| 2024 | $10,705 | $767,473 | $132,200 | $635,273 |
| 2023 | $10,053 | $767,473 | $132,200 | $635,273 |
| 2022 | $9,823 | $767,473 | $132,200 | $635,273 |
| 2021 | $9,777 | $767,473 | $132,200 | $635,273 |
| 2020 | $9,547 | $767,473 | $132,200 | $635,273 |
| 2019 | $9,547 | $767,473 | $132,200 | $635,273 |
| 2018 | $9,474 | $743,852 | $59,490 | $684,362 |
| 2017 | $11,214 | $832,825 | $59,490 | $773,335 |
| 2016 | $10,836 | $832,825 | $59,490 | $773,335 |
| 2015 | $4,917 | $355,228 | $81,738 | $273,490 |
| 2014 | $4,917 | $355,228 | $81,738 | $273,490 |
Property History
| Date | Event | Price | Change | Sq Ft Price |
|---|---|---|---|---|
| 04/26/2025 04/26/25 | Pending | -- | -- | -- |
| 04/24/2025 04/24/25 | For Sale | $1,385,000 | +20.4% | $401 / Sq Ft |
| 12/14/2023 12/14/23 | Off Market | $1,150,000 | -- | -- |
| 06/17/2021 06/17/21 | Sold | $1,150,000 | +9.5% | $324 / Sq Ft |
| 05/08/2021 05/08/21 | Pending | -- | -- | -- |
| 05/06/2021 05/06/21 | For Sale | $1,050,000 | -- | $296 / Sq Ft |
Deed History
| Date | Type | Sale Price | Title Company |
|---|---|---|---|
| Warranty Deed | $1,150,000 | None Available | |
| Warranty Deed | $650,000 | None Available | |
| Warranty Deed | $568,000 | None Available |
Mortgage History
| Date | Status | Loan Amount | Loan Type |
|---|---|---|---|
| Open | $301,750 | Credit Line Revolving | |
| Open | $548,250 | New Conventional | |
| Previous Owner | $803,000 | New Conventional | |
| Previous Owner | $510,400 | New Conventional | |
| Previous Owner | $650,000 | New Conventional | |
| Previous Owner | $292,000 | New Conventional | |
| Previous Owner | $347,800 | New Conventional | |
| Previous Owner | $417,000 | Purchase Money Mortgage | |
| Previous Owner | $150,000 | Credit Line Revolving | |
| Previous Owner | $199,000 | Fannie Mae Freddie Mac | |
| Previous Owner | $100,000 | Unknown | |
| Previous Owner | $100,000 | Unknown |
Similar Homes in Durham, NC
Source: Doorify MLS
MLS Number: 10091375
APN: 102313
- 1009 W Markham Ave
- 109 W Markham Ave
- 1202 N Duke St
- 1105 Englewood Ave
- 1304 N Duke St
- 1016 Lancaster St
- 1508 W Markham Ave
- 312 N Buchanan Blvd Unit 302
- 1015 Minerva Ave
- 1111 Lancaster St
- 1005 W Club Blvd
- 1419 Norton St
- 807 W Trinity Ave Unit 241
- 807 W Trinity Ave Unit 209
- 807 W Trinity Ave Unit 220
- 807 W Trinity Ave Unit 153
- 919 Orient St
- 918 Orient St
- 701 W Trinity Ave Unit 116
- 1312 Lancaster St
