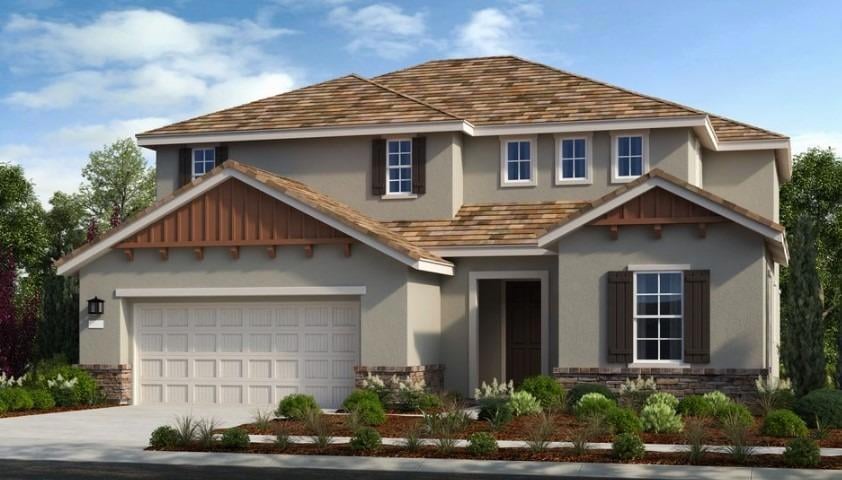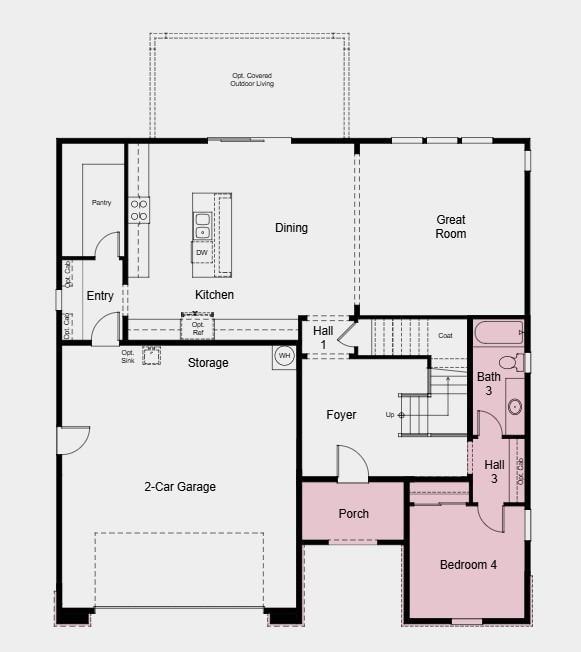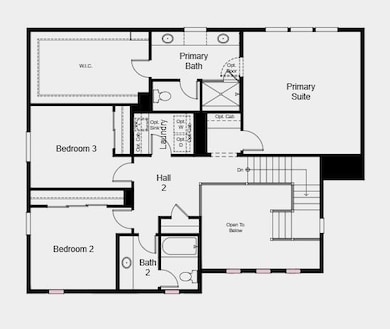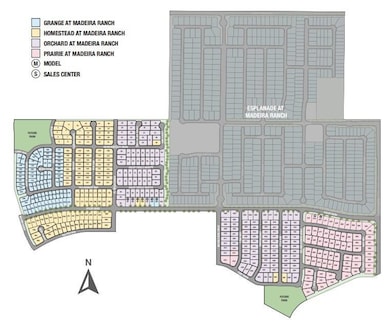
$638,000
- 4 Beds
- 3 Baths
- 2,129 Sq Ft
- 9649 Darley Way
- Elk Grove, CA
Beautifully remodeled 4 bedrooms/3 bathrooms two story home, with a full bedroom and bathroom on the first floor, on a nice quiet street. This home has it all, from luxurious Cherry Bordeaux cabinets to shimmering Quartz countertops with full backsplash, to all new stainless steel appliances in the kitchen. Enjoy the ambiance of the gas fireplace in the family room, and a nice concrete patio
Lisa Drake Lisa Drake Properties




