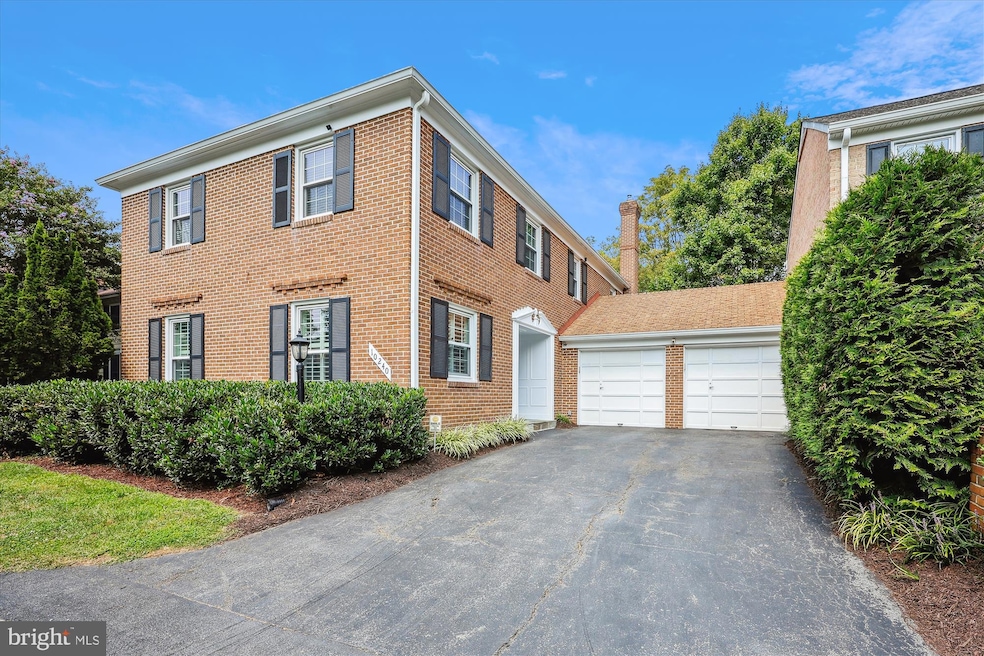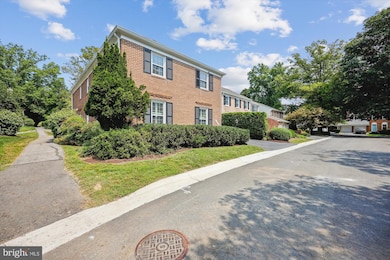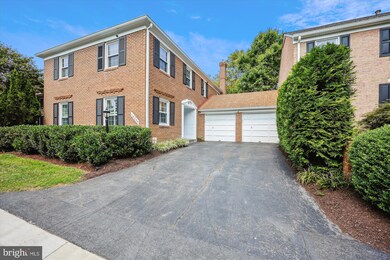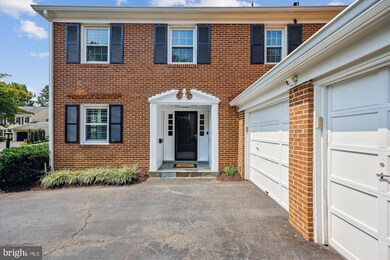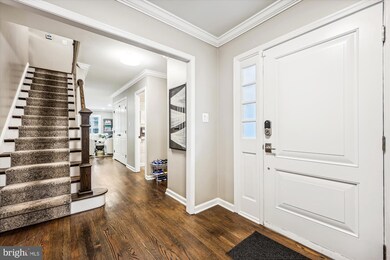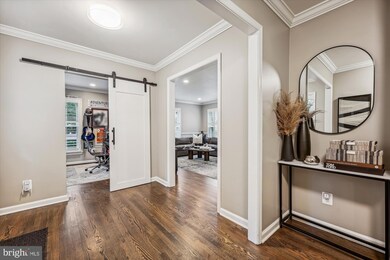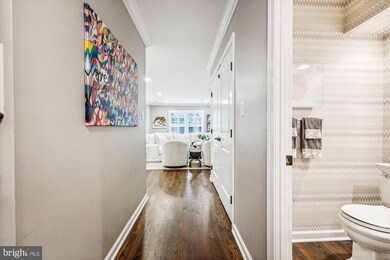
10240 Democracy Ln Potomac, MD 20854
Highlights
- Colonial Architecture
- Community Basketball Court
- 2 Car Attached Garage
- Bells Mill Elementary School Rated A
- Jogging Path
- Oversized Parking
About This Home
As of October 2024Welcome to 10240 Democracy Lane. This meticulously maintained home has the perfect combination of elegance and comfort. The beautifully renovated 4BDRM/2.5BA home in the sought after East Gate of Potomac, will have you feeling like you're walking through a model home. The home was recently redesigned and is a perfect 10! The kitchen was opened up to the family room and has a gorgeous quartz waterfall kitchen island, quartz countertops and quartz backsplash. All new stainless steel appliances throughout, including a built in wine/beverage fridge and a microwave in the center island. Refinished hardwood floors throughout the main and upper levels. The main level includes a large family room with a cozy gas fireplace, grande living room, dining room and perfect main level office. Upper level boasts 4 bedrooms and 2 full baths. The master suite has the walk-in closet of your dreams, and a stunning spa-like master bathroom with double sinks, free standing soaking tub and gorgeous shower. Huge fully finished basement with large storage room. Storage room has a full window and can easily be transformed into a 5th bedroom. The backyard is perfect for entertaining. Fully fenced in, large yard with flagstone patio and a built in wood burning fire pit. Absolutely perfect for the fall nights ahead! Minutes to Cabin John Shopping Center, Montgomery Mall, Wildwood Shopping Center and Cabin John Regional Park. Perfect for commuters with easy access to Democracy Blvd, Seven Locks Rd, I-495 and I-270. This home has it all!
Townhouse Details
Home Type
- Townhome
Est. Annual Taxes
- $13,434
Year Built
- Built in 1971
Lot Details
- 4,260 Sq Ft Lot
HOA Fees
- $165 Monthly HOA Fees
Parking
- 2 Car Attached Garage
- Oversized Parking
- Front Facing Garage
- Garage Door Opener
Home Design
- Colonial Architecture
- Brick Exterior Construction
- Concrete Perimeter Foundation
Interior Spaces
- Property has 3 Levels
- Fireplace With Glass Doors
- Gas Fireplace
Bedrooms and Bathrooms
- 4 Main Level Bedrooms
Finished Basement
- Connecting Stairway
- Interior Basement Entry
- Sump Pump
Schools
- Bells Mill Elementary School
- Cabin John Middle School
- Winston Churchill High School
Utilities
- Central Heating and Cooling System
- Natural Gas Water Heater
Listing and Financial Details
- Tax Lot 9
- Assessor Parcel Number 161000910340
Community Details
Overview
- Association fees include lawn care front, lawn care side, reserve funds, snow removal
- East Gate Of Potomac Subdivision
Recreation
- Community Basketball Court
- Community Playground
- Jogging Path
- Bike Trail
Map
Home Values in the Area
Average Home Value in this Area
Property History
| Date | Event | Price | Change | Sq Ft Price |
|---|---|---|---|---|
| 10/09/2024 10/09/24 | Sold | $1,320,000 | +3.5% | $369 / Sq Ft |
| 09/08/2024 09/08/24 | Pending | -- | -- | -- |
| 09/04/2024 09/04/24 | For Sale | $1,275,000 | +37.8% | $357 / Sq Ft |
| 04/08/2016 04/08/16 | Sold | $925,000 | +0.6% | $260 / Sq Ft |
| 03/07/2016 03/07/16 | Pending | -- | -- | -- |
| 03/02/2016 03/02/16 | For Sale | $919,900 | +18.7% | $258 / Sq Ft |
| 05/30/2014 05/30/14 | Sold | $775,000 | 0.0% | $271 / Sq Ft |
| 04/12/2014 04/12/14 | Pending | -- | -- | -- |
| 04/10/2014 04/10/14 | For Sale | $775,000 | -- | $271 / Sq Ft |
Tax History
| Year | Tax Paid | Tax Assessment Tax Assessment Total Assessment is a certain percentage of the fair market value that is determined by local assessors to be the total taxable value of land and additions on the property. | Land | Improvement |
|---|---|---|---|---|
| 2024 | $13,434 | $1,128,067 | $0 | $0 |
| 2023 | $12,679 | $1,003,933 | $0 | $0 |
| 2022 | $9,424 | $879,800 | $400,000 | $479,800 |
| 2021 | $9,344 | $879,800 | $400,000 | $479,800 |
| 2020 | $9,344 | $879,800 | $400,000 | $479,800 |
| 2019 | $9,752 | $918,300 | $400,000 | $518,300 |
| 2018 | $9,013 | $850,500 | $0 | $0 |
| 2017 | $8,422 | $782,700 | $0 | $0 |
| 2016 | -- | $714,900 | $0 | $0 |
| 2015 | $6,714 | $699,733 | $0 | $0 |
| 2014 | $6,714 | $684,567 | $0 | $0 |
Mortgage History
| Date | Status | Loan Amount | Loan Type |
|---|---|---|---|
| Open | $740,000 | Adjustable Rate Mortgage/ARM | |
| Previous Owner | $263,500 | Credit Line Revolving | |
| Previous Owner | $544,000 | Adjustable Rate Mortgage/ARM | |
| Previous Owner | $542,500 | Adjustable Rate Mortgage/ARM |
Deed History
| Date | Type | Sale Price | Title Company |
|---|---|---|---|
| Deed | $925,000 | Title Town Settlements Llc | |
| Deed | $775,000 | Chicago Title Insurance Co |
Similar Homes in Potomac, MD
Source: Bright MLS
MLS Number: MDMC2146010
APN: 10-00910340
- 10324 Gainsborough Rd
- 131 Bytham Ridge Ln
- 128 Bytham Ridge Ln
- 10601 Gainsborough Rd
- 8200 Bells Mill Rd
- 10428 Windsor View Dr
- 10913 Deborah Dr
- 7401 Westlake Terrace Unit 1413
- 7401 Westlake Terrace Unit 113
- 7425 Democracy Blvd Unit 317
- 7553 Spring Lake Dr Unit 7553-D
- 7557 Spring Lake Dr Unit B2
- 7523 Spring Lake Dr Unit C2
- 7501 Democracy Blvd Unit B-339
- 7420 Westlake Terrace Unit 607
- 7420 Westlake Terrace Unit 1004
- 7420 Westlake Terrace Unit 1611
- 7420 Westlake Terrace Unit 610
- 7232 Taveshire Way
- 9600 Weathered Oak Ct
