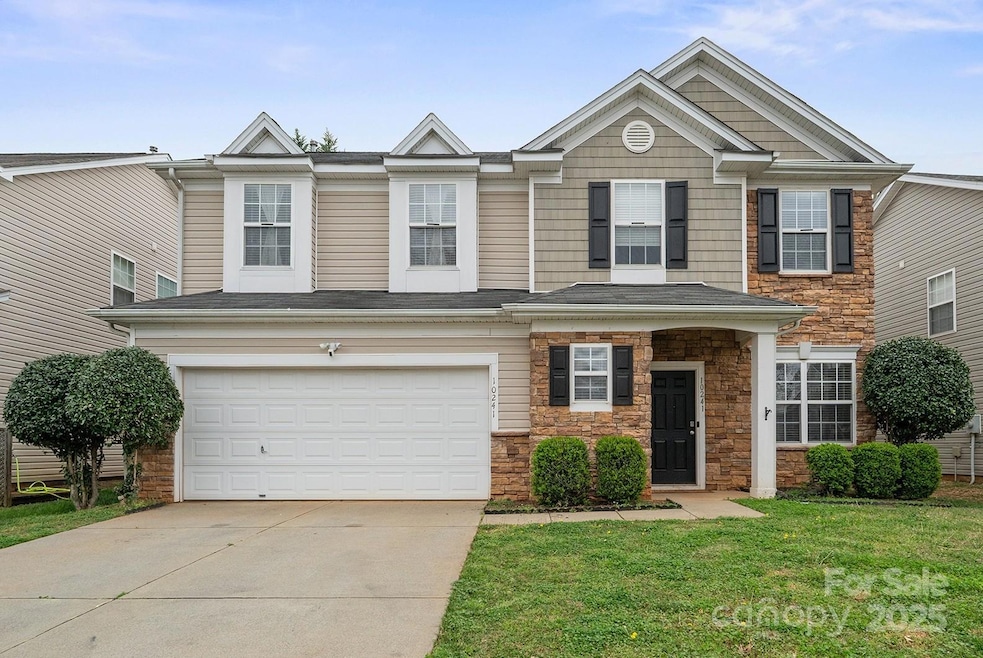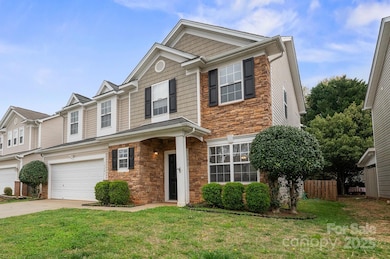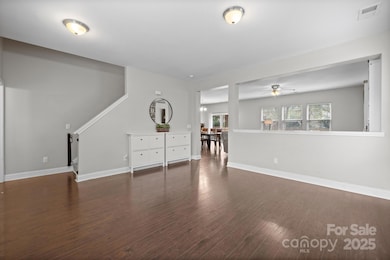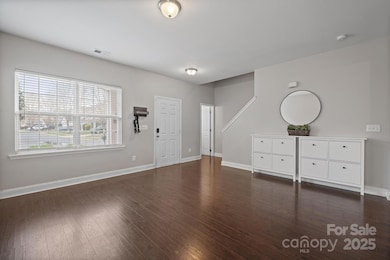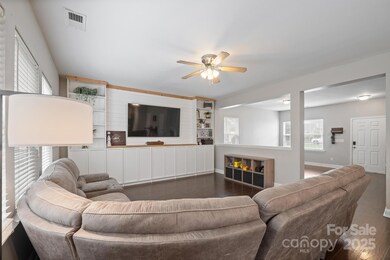
10241 Barrands Ln Charlotte, NC 28278
Dixie-Berryhill NeighborhoodEstimated payment $2,760/month
Highlights
- Fitness Center
- Clubhouse
- Traditional Architecture
- Open Floorplan
- Pond
- Community Pool
About This Home
Beautiful Home in desirable Berewick! Great Curb Appeal with Stacked Stone Veneer & Vinyl Shake Siding Accents. Open-Concept Design Connects the Kitchen, Dining Area, and Family Room, Perfect for Entertaining. Flex Room at Front Entry Ideal for Office Area or additional Living Area. Gorgeous Laminate Wood Flooring throughout Main, Built-In Craftsman Cabinetry in Family Room w/ Shiplap Accent Wall & Huge Flat-Screen TV (that Stays)! Kitchen complete w/ Granite Tops, Mosaic Tile Backsplash, Recessed Lighting, Dual-Bowl Undermount Sink, Stainless Appliances & Center Island. Expansive Primary Suite w/ Decorative Recessed Windows, Full Ensuite with Granite Vanity, Garden Tub and Large Walk-In Closet. Faux Wood Blinds Throughout and Extra Bath with Granite Vanity. Oversized Laundry w/ Built-In Shelving, Epoxy-Finished Garage with Overhead Storage Racks, Fenced Rear Yard with Extended Patio & Gravel Fire Pit Area, Perfect for Outdoor Gatherings! Welcome Home to 10241 Barrands Lane!
Home Details
Home Type
- Single Family
Est. Annual Taxes
- $2,900
Year Built
- Built in 2006
Lot Details
- Lot Dimensions are 55x109x49x108
- Wood Fence
- Back Yard Fenced
- Level Lot
- Property is zoned MX-1
HOA Fees
- $67 Monthly HOA Fees
Parking
- 2 Car Attached Garage
Home Design
- Traditional Architecture
- Slab Foundation
- Vinyl Siding
- Stone Veneer
Interior Spaces
- 2-Story Property
- Open Floorplan
- Pull Down Stairs to Attic
Kitchen
- Microwave
- Dishwasher
- Kitchen Island
- Disposal
Flooring
- Laminate
- Tile
Bedrooms and Bathrooms
- 4 Bedrooms
- Walk-In Closet
- Garden Bath
Laundry
- Laundry Room
- Washer and Electric Dryer Hookup
Outdoor Features
- Pond
- Patio
Utilities
- Central Air
- Heating System Uses Natural Gas
- Gas Water Heater
Listing and Financial Details
- Assessor Parcel Number 19926439
Community Details
Overview
- William Douglas Management Association, Phone Number (704) 347-8900
- Berewick Subdivision
- Mandatory home owners association
Amenities
- Picnic Area
- Clubhouse
Recreation
- Sport Court
- Recreation Facilities
- Community Playground
- Fitness Center
- Community Pool
- Dog Park
- Trails
Map
Home Values in the Area
Average Home Value in this Area
Tax History
| Year | Tax Paid | Tax Assessment Tax Assessment Total Assessment is a certain percentage of the fair market value that is determined by local assessors to be the total taxable value of land and additions on the property. | Land | Improvement |
|---|---|---|---|---|
| 2023 | $2,900 | $362,700 | $95,000 | $267,700 |
| 2022 | $2,475 | $243,500 | $65,000 | $178,500 |
| 2021 | $2,464 | $243,500 | $65,000 | $178,500 |
| 2020 | $2,457 | $243,500 | $65,000 | $178,500 |
| 2019 | $2,441 | $243,500 | $65,000 | $178,500 |
| 2018 | $2,486 | $183,900 | $57,000 | $126,900 |
| 2017 | $2,443 | $183,900 | $57,000 | $126,900 |
| 2016 | $2,434 | $183,900 | $57,000 | $126,900 |
| 2015 | $2,422 | $183,900 | $57,000 | $126,900 |
| 2014 | $2,424 | $183,900 | $57,000 | $126,900 |
Property History
| Date | Event | Price | Change | Sq Ft Price |
|---|---|---|---|---|
| 04/08/2025 04/08/25 | Price Changed | $439,900 | -1.1% | $191 / Sq Ft |
| 04/03/2025 04/03/25 | For Sale | $445,000 | +21.9% | $193 / Sq Ft |
| 12/16/2022 12/16/22 | Sold | $365,000 | -1.4% | $159 / Sq Ft |
| 11/14/2022 11/14/22 | Pending | -- | -- | -- |
| 11/04/2022 11/04/22 | Price Changed | $370,000 | -2.6% | $161 / Sq Ft |
| 10/22/2022 10/22/22 | Price Changed | $380,000 | -2.3% | $166 / Sq Ft |
| 10/10/2022 10/10/22 | Price Changed | $389,000 | -2.5% | $170 / Sq Ft |
| 09/26/2022 09/26/22 | Price Changed | $399,000 | -4.1% | $174 / Sq Ft |
| 09/12/2022 09/12/22 | For Sale | $416,000 | +57.0% | $181 / Sq Ft |
| 10/01/2018 10/01/18 | Sold | $265,000 | -0.7% | $116 / Sq Ft |
| 09/07/2018 09/07/18 | Pending | -- | -- | -- |
| 09/06/2018 09/06/18 | Price Changed | $267,000 | -2.2% | $116 / Sq Ft |
| 08/17/2018 08/17/18 | Price Changed | $273,000 | -2.2% | $119 / Sq Ft |
| 08/01/2018 08/01/18 | For Sale | $279,000 | -- | $122 / Sq Ft |
Deed History
| Date | Type | Sale Price | Title Company |
|---|---|---|---|
| Special Warranty Deed | $365,000 | Chicago Title | |
| Special Warranty Deed | -- | Carver-Young Sally A | |
| Interfamily Deed Transfer | -- | Os National Resware | |
| Warranty Deed | $265,000 | None Available | |
| Interfamily Deed Transfer | -- | None Available | |
| Special Warranty Deed | -- | None Available | |
| Trustee Deed | $165,106 | None Available | |
| Special Warranty Deed | $190,500 | None Available |
Mortgage History
| Date | Status | Loan Amount | Loan Type |
|---|---|---|---|
| Open | $365,000 | New Conventional | |
| Previous Owner | $2,069,055 | Commercial | |
| Previous Owner | $167,500 | New Conventional | |
| Previous Owner | $139,000 | New Conventional | |
| Previous Owner | $129,000 | New Conventional | |
| Previous Owner | $131,070 | New Conventional | |
| Previous Owner | $38,014 | Stand Alone Second | |
| Previous Owner | $152,056 | New Conventional |
Similar Homes in the area
Source: Canopy MLS (Canopy Realtor® Association)
MLS Number: 4239355
APN: 199-264-39
- 10241 Barrands Ln
- 6618 Latherton Ln
- 6627 Latherton Ln
- 10436 Cullen Ct
- 10123 Barrands Ln
- 7316 Strawberry Fields Ln
- 6722 Evanton Loch Rd
- 10728 Bere Island Dr
- 10223 Kelso Ct
- 11124 Chapeclane Rd
- 9013 Gailes Dr
- 8919 Oransay Way
- 11203 Chapeclane Rd
- 5827 Eleanor Rigby Rd
- 9018 Seamill Rd
- 10927 Kinnairds St
- 5703 Eleanor Rigby Rd
- 7108 Kinley Commons Ln
- 9325 Seamill Rd
- 10722 Mountain Springs Dr
