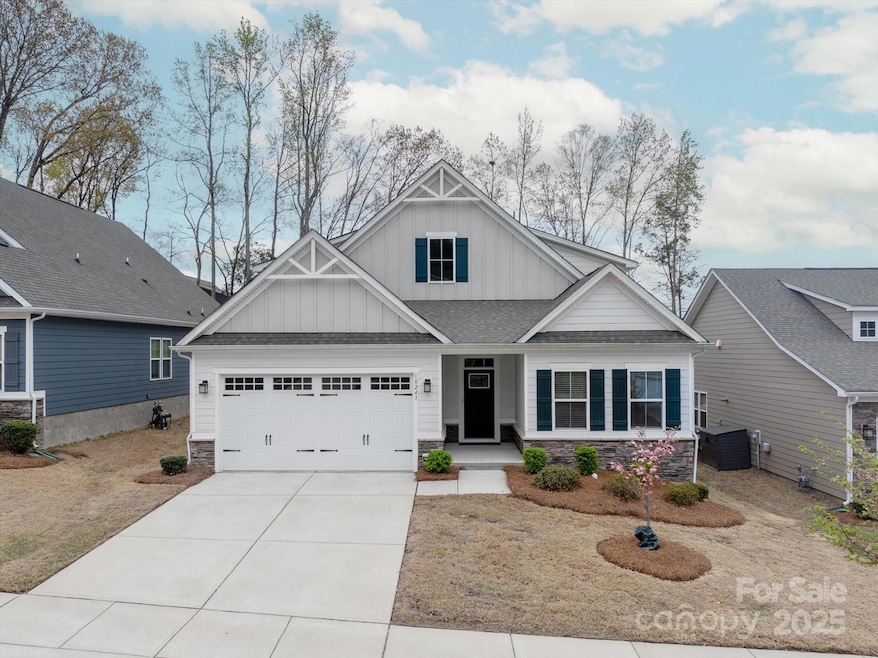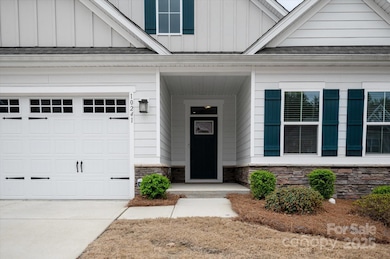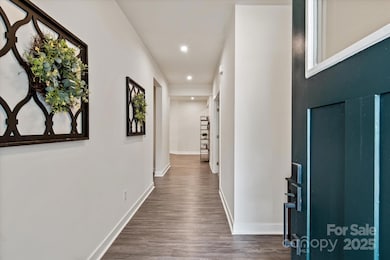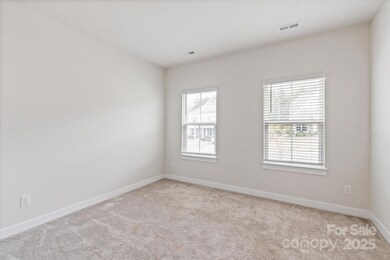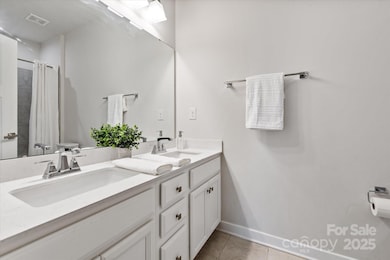
10241 Black Locust Ln Charlotte, NC 28215
Estimated payment $3,459/month
Highlights
- Senior Community
- Wooded Lot
- Recreation Facilities
- Open Floorplan
- Community Pool
- Double Self-Cleaning Oven
About This Home
Price Improvement on this Impeccable 2020 home ideally located in the 55+ area of Holcomb Woods! This elegant home features a wonderful open-concept perfect for entertaining. We are in love with the flow of the living area, dining area & gourmet kitchen that feature a generous, beautifully designed island, designer cabinetry & premium stainless steel appliances with mindful spaces and a great feel. Your secluded owner's retreat boasts a spa-inspired bathroom, dual-sink vanity, expansive walk-in shower, & custom walk-in closet. Additional bedrooms offer privacy and flexibility, ideal for guests or a home office. You'll also find a walk-in heated/cooled space for storage upstairs, providing expansive storage. Unwind outdoors on your inviting screened porch overlooking the beautifully maintained backyard. Moments from premier shopping at Concord Mills, diverse dining at Afton Ridge & easy access to I-485, this home blends convenience with luxury for an unmatched lifestyle experience.
Listing Agent
RE/MAX Executive Brokerage Email: tiffany@cltexperts.com License #259439

Open House Schedule
-
Sunday, April 27, 20252:00 to 4:00 pm4/27/2025 2:00:00 PM +00:004/27/2025 4:00:00 PM +00:00Add to Calendar
Home Details
Home Type
- Single Family
Est. Annual Taxes
- $4,420
Year Built
- Built in 2020
Lot Details
- Lot Dimensions are 54x156x54x156
- Wooded Lot
- Property is zoned RH
HOA Fees
Parking
- 2 Car Attached Garage
- Front Facing Garage
- Garage Door Opener
- Driveway
Home Design
- Slab Foundation
- Stone Siding
Interior Spaces
- 1.5-Story Property
- Open Floorplan
- Insulated Windows
- Vinyl Flooring
- Laundry Room
Kitchen
- Double Self-Cleaning Oven
- Gas Oven
- Gas Range
- Range Hood
- Microwave
- Plumbed For Ice Maker
- Dishwasher
- Kitchen Island
- Disposal
Bedrooms and Bathrooms
- Walk-In Closet
- 3 Full Bathrooms
Schools
- Hickory Ridge Elementary And Middle School
- Hickory Ridge High School
Utilities
- Central Heating and Cooling System
- Heating System Uses Natural Gas
- Tankless Water Heater
- Cable TV Available
Listing and Financial Details
- Assessor Parcel Number 5505-49-7585-0000
Community Details
Overview
- Senior Community
- Community Association Management Association
- Built by Ryan Homes
- Enclave At Holcomb Subdivision, Palladio Floorplan
- Mandatory home owners association
Recreation
- Recreation Facilities
- Community Pool
- Trails
Map
Home Values in the Area
Average Home Value in this Area
Tax History
| Year | Tax Paid | Tax Assessment Tax Assessment Total Assessment is a certain percentage of the fair market value that is determined by local assessors to be the total taxable value of land and additions on the property. | Land | Improvement |
|---|---|---|---|---|
| 2024 | $4,420 | $448,250 | $100,000 | $348,250 |
| 2023 | $4,203 | $357,730 | $75,000 | $282,730 |
| 2022 | $4,203 | $357,730 | $75,000 | $282,730 |
| 2021 | $3,917 | $357,730 | $75,000 | $282,730 |
| 2020 | $821 | $75,000 | $75,000 | $0 |
Property History
| Date | Event | Price | Change | Sq Ft Price |
|---|---|---|---|---|
| 04/24/2025 04/24/25 | Price Changed | $525,000 | -0.9% | $199 / Sq Ft |
| 04/01/2025 04/01/25 | For Sale | $529,900 | -- | $201 / Sq Ft |
Deed History
| Date | Type | Sale Price | Title Company |
|---|---|---|---|
| Special Warranty Deed | $367,500 | None Available | |
| Special Warranty Deed | $155,000 | None Available |
Mortgage History
| Date | Status | Loan Amount | Loan Type |
|---|---|---|---|
| Open | $25,000 | Credit Line Revolving | |
| Previous Owner | $293,864 | New Conventional |
Similar Homes in Charlotte, NC
Source: Canopy MLS (Canopy Realtor® Association)
MLS Number: 4239805
APN: 5505-49-7585-0000
- 5047 Summer Surprise Ln
- 10036 Paper Birch Dr
- 10379 Black Locust Ln
- 5400 Larewood Dr
- 4721 Myers Ln
- 9808 Arbor Dale Ave
- 5416 River Falls Dr
- 9274 Naron Ln
- 4604 Howie Ln
- 9565 Rocky River Rd
- 12842 Plaza Road Extension
- 5527 Stafford Rd Unit 34
- 4828 Beth Ln
- 5552 Stafford Rd Unit 28
- 5548 Stafford Rd Unit 29
- 5544 Stafford Rd Unit 30
- 5540 Stafford Rd Unit Lot 31
- 10881 Greenvale Dr
- 4660 Ardmore Ln
- 8125 Appaloosa Ln
