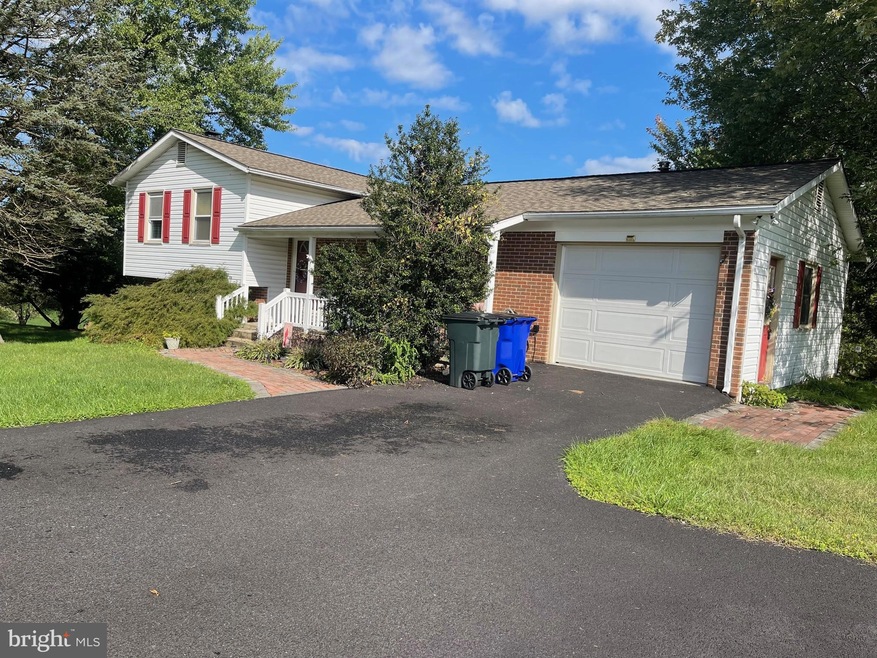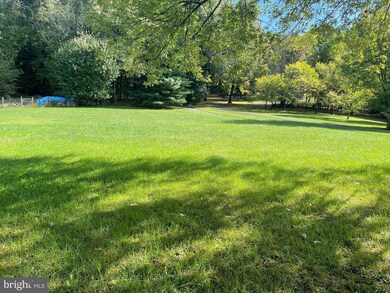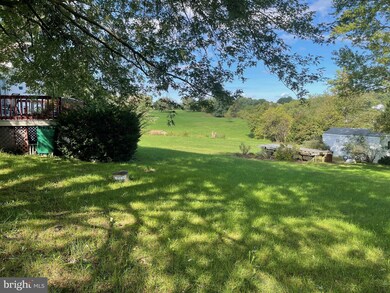
10242 Allview Dr Frederick, MD 21701
Libertytown NeighborhoodHighlights
- Gourmet Kitchen
- Panoramic View
- Wood Flooring
- Linganore High School Rated A-
- Traditional Floor Plan
- No HOA
About This Home
As of October 2024Offers due 10/7 at 5:00pm. I hear opportunity knocking! This home is priced for condition. Home is an estate. Original Owners had this home built for their family. Roof and Windows have been replaced. Kitchen was remodeled recently with White Shaker Cabinets, Granite and Stainless Steel Appliances. Will not go FHA/USDA/VA. May go conventional. Beautiful Lot with Amazing Views. Seller is selling with whatever contents remain in home at time of settlement.
Last Buyer's Agent
John Ippolito
Redfin Corp License #639911

Home Details
Home Type
- Single Family
Est. Annual Taxes
- $4,211
Year Built
- Built in 1985
Lot Details
- 1.23 Acre Lot
- Cul-De-Sac
- No Through Street
- Level Lot
- Property is in below average condition
Parking
- 1 Car Direct Access Garage
- 5 Driveway Spaces
- Front Facing Garage
Property Views
- Panoramic
- Scenic Vista
Home Design
- Split Level Home
- Block Foundation
- Frame Construction
- Architectural Shingle Roof
Interior Spaces
- Property has 4 Levels
- Traditional Floor Plan
- Wood Burning Fireplace
- Fireplace Mantel
- Replacement Windows
- Sliding Doors
- Family Room
- Living Room
- Combination Kitchen and Dining Room
- Improved Basement
- Interior and Exterior Basement Entry
- Storm Doors
Kitchen
- Gourmet Kitchen
- Stove
- Built-In Microwave
- Dishwasher
- Stainless Steel Appliances
- Upgraded Countertops
Flooring
- Wood
- Carpet
- Ceramic Tile
- Luxury Vinyl Plank Tile
Bedrooms and Bathrooms
- 3 Bedrooms
- En-Suite Bathroom
Laundry
- Laundry on lower level
- Dryer
- Washer
Outdoor Features
- Shed
- Outbuilding
Schools
- Linganore High School
Utilities
- Heating System Powered By Leased Propane
- Hot Water Baseboard Heater
- Well
- Electric Water Heater
- On Site Septic
Community Details
- No Home Owners Association
Listing and Financial Details
- Tax Lot 18
- Assessor Parcel Number 1113302952
Map
Home Values in the Area
Average Home Value in this Area
Property History
| Date | Event | Price | Change | Sq Ft Price |
|---|---|---|---|---|
| 10/30/2024 10/30/24 | Sold | $380,000 | +4.1% | $229 / Sq Ft |
| 10/08/2024 10/08/24 | Pending | -- | -- | -- |
| 10/03/2024 10/03/24 | For Sale | $365,000 | -- | $220 / Sq Ft |
Tax History
| Year | Tax Paid | Tax Assessment Tax Assessment Total Assessment is a certain percentage of the fair market value that is determined by local assessors to be the total taxable value of land and additions on the property. | Land | Improvement |
|---|---|---|---|---|
| 2024 | $4,321 | $344,633 | $0 | $0 |
| 2023 | $3,871 | $320,567 | $0 | $0 |
| 2022 | $3,592 | $296,500 | $111,700 | $184,800 |
| 2021 | $3,426 | $289,367 | $0 | $0 |
| 2020 | $3,426 | $282,233 | $0 | $0 |
| 2019 | $3,343 | $275,100 | $101,700 | $173,400 |
| 2018 | $3,291 | $268,133 | $0 | $0 |
| 2017 | $3,181 | $275,100 | $0 | $0 |
| 2016 | $2,836 | $254,200 | $0 | $0 |
| 2015 | $2,836 | $251,067 | $0 | $0 |
| 2014 | $2,836 | $247,933 | $0 | $0 |
Mortgage History
| Date | Status | Loan Amount | Loan Type |
|---|---|---|---|
| Previous Owner | $107,500 | New Conventional |
Deed History
| Date | Type | Sale Price | Title Company |
|---|---|---|---|
| Quit Claim Deed | -- | None Listed On Document | |
| Quit Claim Deed | -- | None Listed On Document | |
| Deed | $380,000 | Title Forward | |
| Deed | $80,400 | -- |
Similar Homes in Frederick, MD
Source: Bright MLS
MLS Number: MDFR2055050
APN: 13-302952
- 7922 Mckaig Rd
- 10111 Old Liberty Rd
- 10102 Old Liberty Rd
- 8231 and 8229 Water Street Rd
- 9932 Kelly Rd
- 1096 Holden Rd
- 7133 Masters Rd
- 7702 Dance Hall Rd
- 10636 Brewerton Ln
- 10645 Brewerton Ln
- 8511 Water Street Rd
- 10403 Farmview Ct
- 6919 Eaglehead Dr
- 6913 Eaglehead Dr
- 8600 Chestnut Grove Rd
- 6869 Whistling Swan Way
- 7025 Country Club Terrace
- 6721 Balmoral Overlook
- 10004 Shalom Ct
- 10214 Nuthatch Dr



