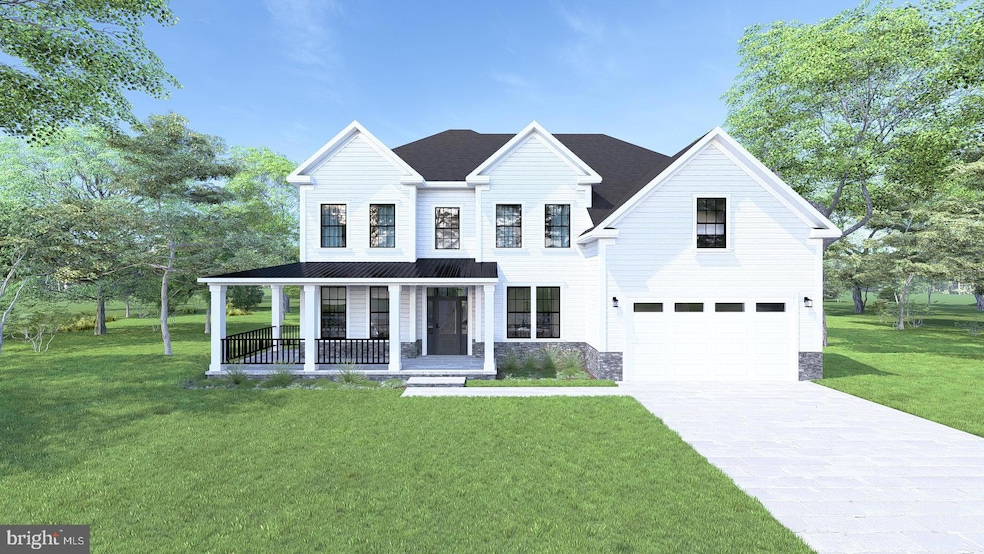
10242 Daysville Rd Walkersville, MD 21793
Libertytown NeighborhoodEstimated payment $6,711/month
Highlights
- New Construction
- Gourmet Kitchen
- Open Floorplan
- Walkersville High School Rated A-
- 4 Acre Lot
- Pasture Views
About This Home
Photo Likeness - To be Built by PDR Homes - The Berkeley at Daysville View Estates, a premiere three-lot subdivision featuring expansive lots ranging from 2.5 to 4 +/- acres in Walkersville. Daysville View Estates offers the perfect package with breathtaking pastoral views, desirable Walkersville schools, and thoughtfully designed floorplans. The price as advertised includes Lot 2, a 4-acre lot, and is shown with a to-be-built Berkeley Plan, Elevation 4, with a wrap-around covered porch, 2-car front load garage, 4 bedrooms, a Two-Story Family Room, 3.5 bathrooms, and numerous upgraded options with quality finishes throughout. Customize this plan or pick from additional available plans by PDR Homes. Other homesites available.
Home Details
Home Type
- Single Family
Lot Details
- 4 Acre Lot
- Backs to Trees or Woods
- Back and Front Yard
- Property is in excellent condition
Parking
- 2 Car Attached Garage
- Front Facing Garage
Home Design
- New Construction
- Colonial Architecture
- Architectural Shingle Roof
- Stone Siding
- Vinyl Siding
- Passive Radon Mitigation
- Concrete Perimeter Foundation
Interior Spaces
- Property has 3 Levels
- Open Floorplan
- Two Story Ceilings
- Ceiling Fan
- Recessed Lighting
- Fireplace Mantel
- Gas Fireplace
- Family Room Off Kitchen
- Formal Dining Room
- Pasture Views
- Fire Sprinkler System
- Attic
Kitchen
- Gourmet Kitchen
- Breakfast Area or Nook
- Gas Oven or Range
- Range Hood
- Built-In Microwave
- Dishwasher
- Stainless Steel Appliances
- Kitchen Island
- Upgraded Countertops
- Disposal
Flooring
- Carpet
- Ceramic Tile
- Luxury Vinyl Plank Tile
Bedrooms and Bathrooms
- 4 Bedrooms
- En-Suite Bathroom
- Walk-In Closet
- Walk-in Shower
Laundry
- Laundry on upper level
- Dryer
- Washer
Unfinished Basement
- Basement Fills Entire Space Under The House
- Walk-Up Access
- Connecting Stairway
- Exterior Basement Entry
- Sump Pump
- Space For Rooms
- Basement Windows
Eco-Friendly Details
- Energy-Efficient Appliances
Schools
- New Midway/Woodsboro Elementary School
- Walkersville Middle School
- Walkersville High School
Utilities
- Forced Air Heating and Cooling System
- Heat Pump System
- Heating System Powered By Leased Propane
- Vented Exhaust Fan
- Well
- Propane Water Heater
- Septic Tank
Community Details
- No Home Owners Association
- Built by PDR Homes
- Berkeley
Map
Home Values in the Area
Average Home Value in this Area
Property History
| Date | Event | Price | Change | Sq Ft Price |
|---|---|---|---|---|
| 04/09/2025 04/09/25 | For Sale | $1,019,565 | -- | $318 / Sq Ft |
Similar Home in Walkersville, MD
Source: Bright MLS
MLS Number: MDFR2060812
- 10236 Daysville Rd
- 10334 Harp Rd
- 307 Kenwood Ct
- 314 Silver Crest Dr
- 305 Silver Crest Dr
- 202 Braeburn Dr
- 9410 Daysville Ave
- 120 Sandalwood Ct
- 9401 Daysville Ave
- 202 Challedon Dr
- 202 Glade Blvd
- 8511 Water Street Rd
- 400 Chapel Ct Unit 104
- 114 Greenwich Dr
- 114 Abbot Ct
- 121 Capricorn Rd
- 127 Capricorn Rd
- 11015 Carriage Ln
- 8600 Chestnut Grove Rd
- 36 Fulton Ave






