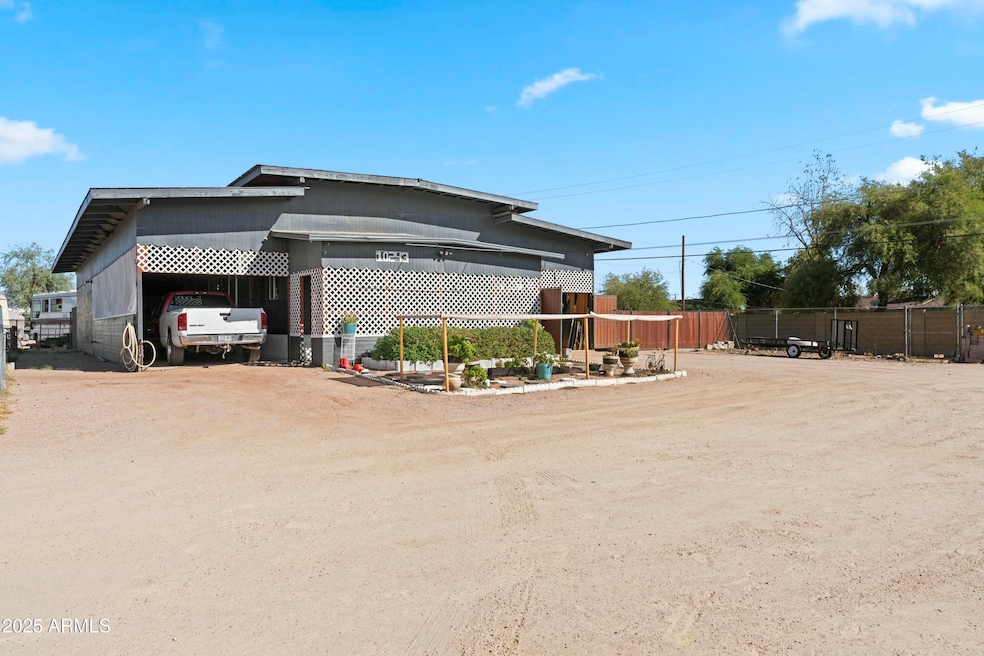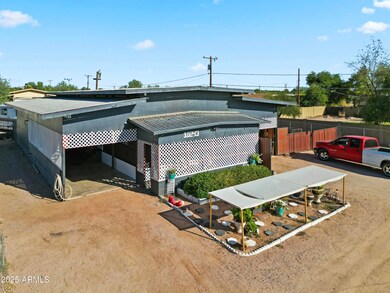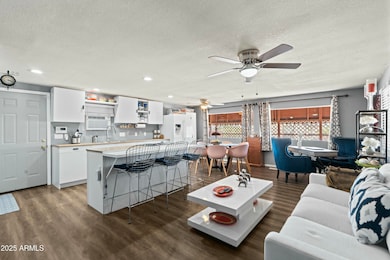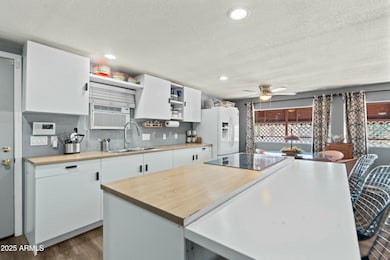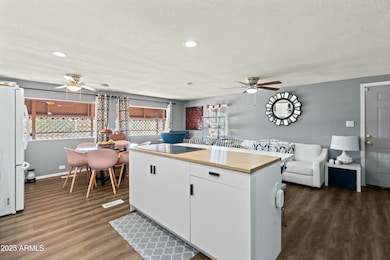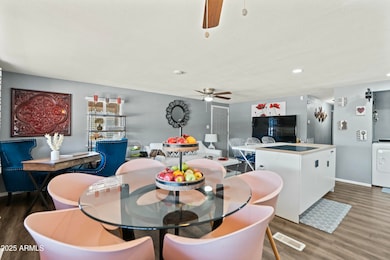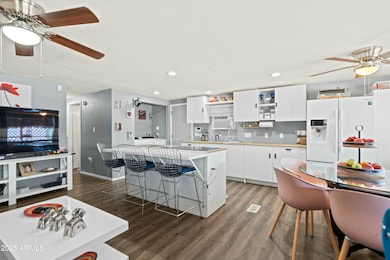
10243 E Illini St Mesa, AZ 85208
University Manor NeighborhoodEstimated payment $1,556/month
Total Views
2,887
3
Beds
2
Baths
1,000
Sq Ft
$275
Price per Sq Ft
Highlights
- 0.79 Acre Lot
- No HOA
- Cooling System Mounted To A Wall/Window
- Franklin at Brimhall Elementary School Rated A
- Eat-In Kitchen
- Heating Available
About This Home
This well-kept 3-bedroom, 2-bathroom home sits on a large lot, offering plenty of space inside and out! The open layout connects the living, dining, and kitchen areas, making it great for entertaining.
You'll find tons of storage, including ample cabinets, a pantry, and roomy closets. The primary suite has its own shower. Outside, there's plenty of room for gardening, RV parking, or adding a shop.
Property Details
Home Type
- Mobile/Manufactured
Est. Annual Taxes
- $250
Year Built
- Built in 1973
Lot Details
- 0.79 Acre Lot
- Chain Link Fence
Parking
- 1 Carport Space
Home Design
- Metal Roof
Interior Spaces
- 1,000 Sq Ft Home
- 1-Story Property
- Eat-In Kitchen
Bedrooms and Bathrooms
- 3 Bedrooms
- 2 Bathrooms
Schools
- Patterson Elementary School
- Smith Junior High School
- Skyline High School
Utilities
- Cooling System Mounted To A Wall/Window
- Heating Available
- Septic Tank
Community Details
- No Home Owners Association
- Association fees include no fees
- Desert Village 2 Lt 63 76, 89 102, 115 128 Subdivision
Listing and Financial Details
- Tax Lot 138
- Assessor Parcel Number 220-51-035
Map
Create a Home Valuation Report for This Property
The Home Valuation Report is an in-depth analysis detailing your home's value as well as a comparison with similar homes in the area
Home Values in the Area
Average Home Value in this Area
Property History
| Date | Event | Price | Change | Sq Ft Price |
|---|---|---|---|---|
| 03/12/2025 03/12/25 | For Sale | $275,000 | -- | $275 / Sq Ft |
Source: Arizona Regional Multiple Listing Service (ARMLS)
Similar Homes in Mesa, AZ
Source: Arizona Regional Multiple Listing Service (ARMLS)
MLS Number: 6834193
Nearby Homes
- 25 S 102nd St Unit 33
- 25 S 102nd St Unit 47
- 25 S 102nd St Unit 73
- 25 S 102nd St Unit 79
- 25 S 102nd St Unit 91
- 25 S 102nd St Unit 92
- 10461 E Birchwood Ave Unit 1
- 10220 E Apache Trail Unit 28
- 10220 E Apache Trail Unit 52
- 10220 E Apache Trail Unit 62
- 10220 E Apache Trail Unit 214
- 10220 E Apache Trail Unit 13
- 10220 E Apache Trail Unit 24
- 10220 E Apache Trail Unit 223
- 10220 E Apache Trail Unit 36
- 10220 E Apache Trail Unit 16
- 10220 E Apache Trail Unit 26
- 10220 E Apache Trail Unit 213
- 10220 E Apache Trail Unit 224
- 146 N Merrill Rd Unit 62
