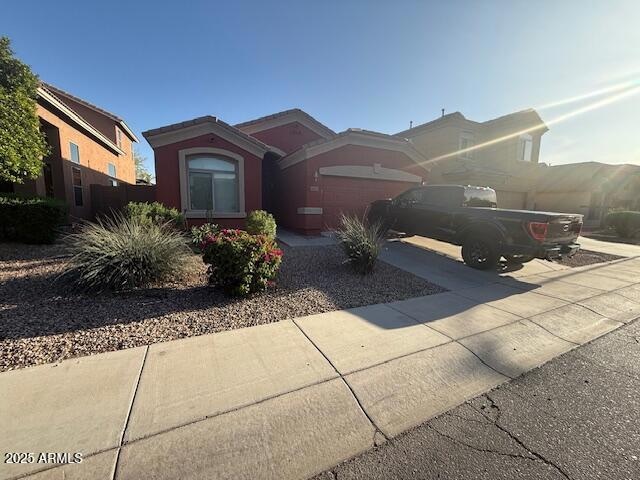
10247 W Hilton Tolleson, AZ 85353
Estrella Village NeighborhoodEstimated payment $2,326/month
Highlights
- Contemporary Architecture
- Eat-In Kitchen
- Cooling Available
- Vaulted Ceiling
- Dual Vanity Sinks in Primary Bathroom
- Tile Flooring
About This Home
Step into a beautifully designed home with an open and bright floor plan that creates a welcoming atmosphere throughout. This 4-bedroom gem offers plenty of space for both relaxation and entertaining, with a seamless flow between the living, dining, and kitchen areas. The expansive windows fill the home with natural light, enhancing its airy and inviting feel. Outside, you'll find a low-maintenance backyard, designed for easy upkeep while still offering the perfect space to unwind or host gatherings. This home is the ideal combination of comfort, convenience, and style!
Home Details
Home Type
- Single Family
Est. Annual Taxes
- $1,960
Year Built
- Built in 2007
Lot Details
- 4,950 Sq Ft Lot
- Desert faces the front and back of the property
- Block Wall Fence
HOA Fees
- $42 Monthly HOA Fees
Parking
- 2 Car Garage
Home Design
- Contemporary Architecture
- Wood Frame Construction
- Tile Roof
- Stucco
Interior Spaces
- 1,741 Sq Ft Home
- 1-Story Property
- Vaulted Ceiling
- Ceiling Fan
- Washer and Dryer Hookup
Kitchen
- Eat-In Kitchen
- Built-In Microwave
Flooring
- Carpet
- Tile
Bedrooms and Bathrooms
- 3 Bedrooms
- Primary Bathroom is a Full Bathroom
- 2 Bathrooms
- Dual Vanity Sinks in Primary Bathroom
- Bathtub With Separate Shower Stall
Schools
- Country Place Elementary
- La Joya Community High School
Utilities
- Cooling Available
- Heating System Uses Natural Gas
- Cable TV Available
Listing and Financial Details
- Tax Lot 135
- Assessor Parcel Number 101-14-153
Community Details
Overview
- Association fees include ground maintenance
- County Place Comm Association, Phone Number (602) 906-4940
- Built by MONTALBANO HOMES
- Country Place Subdivision
- FHA/VA Approved Complex
Recreation
- Bike Trail
Map
Home Values in the Area
Average Home Value in this Area
Tax History
| Year | Tax Paid | Tax Assessment Tax Assessment Total Assessment is a certain percentage of the fair market value that is determined by local assessors to be the total taxable value of land and additions on the property. | Land | Improvement |
|---|---|---|---|---|
| 2025 | $1,960 | $14,452 | -- | -- |
| 2024 | $2,003 | $13,764 | -- | -- |
| 2023 | $2,003 | $29,120 | $5,820 | $23,300 |
| 2022 | $1,980 | $21,860 | $4,370 | $17,490 |
| 2021 | $1,921 | $19,500 | $3,900 | $15,600 |
| 2020 | $1,854 | $17,320 | $3,460 | $13,860 |
| 2019 | $1,819 | $15,910 | $3,180 | $12,730 |
| 2018 | $1,669 | $15,050 | $3,010 | $12,040 |
| 2017 | $1,577 | $14,010 | $2,800 | $11,210 |
| 2016 | $1,476 | $11,910 | $2,380 | $9,530 |
| 2015 | $1,406 | $10,950 | $2,190 | $8,760 |
Property History
| Date | Event | Price | Change | Sq Ft Price |
|---|---|---|---|---|
| 04/07/2025 04/07/25 | For Rent | $1,900 | 0.0% | -- |
| 04/07/2025 04/07/25 | For Sale | $380,000 | -- | $218 / Sq Ft |
Deed History
| Date | Type | Sale Price | Title Company |
|---|---|---|---|
| Interfamily Deed Transfer | -- | Magnus Title Agency | |
| Warranty Deed | $68,900 | Magnus Title Agency | |
| Special Warranty Deed | $198,275 | Chicago Title Insurance Co |
Mortgage History
| Date | Status | Loan Amount | Loan Type |
|---|---|---|---|
| Open | $51,675 | New Conventional | |
| Closed | $51,675 | New Conventional | |
| Previous Owner | $194,114 | FHA | |
| Previous Owner | $191,987 | FHA |
Similar Homes in Tolleson, AZ
Source: Arizona Regional Multiple Listing Service (ARMLS)
MLS Number: 6847847
APN: 101-14-153
- 10307 W Hilton
- 2110 S 102nd Ln
- 10146 W Watkins St
- 10037 W Watkins St
- 10031 W Hess St
- 10122 W Payson Rd
- 10436 W Payson Rd
- 10419 W Papago St
- 3002 S 101st Ln
- 10339 W Tamarisk Ave
- 10751 W Davis Ln
- 10039 W Kingman St
- 10621 W Pima St
- 10429 W Crown King Rd
- 3010 S 99th Ave Unit 101
- 10775 W Davis Ln
- 10528 W Crown King Rd
- 10792 W Elm Ln
- 10417 W Pioneer St
- 9704 W Cordes Rd
