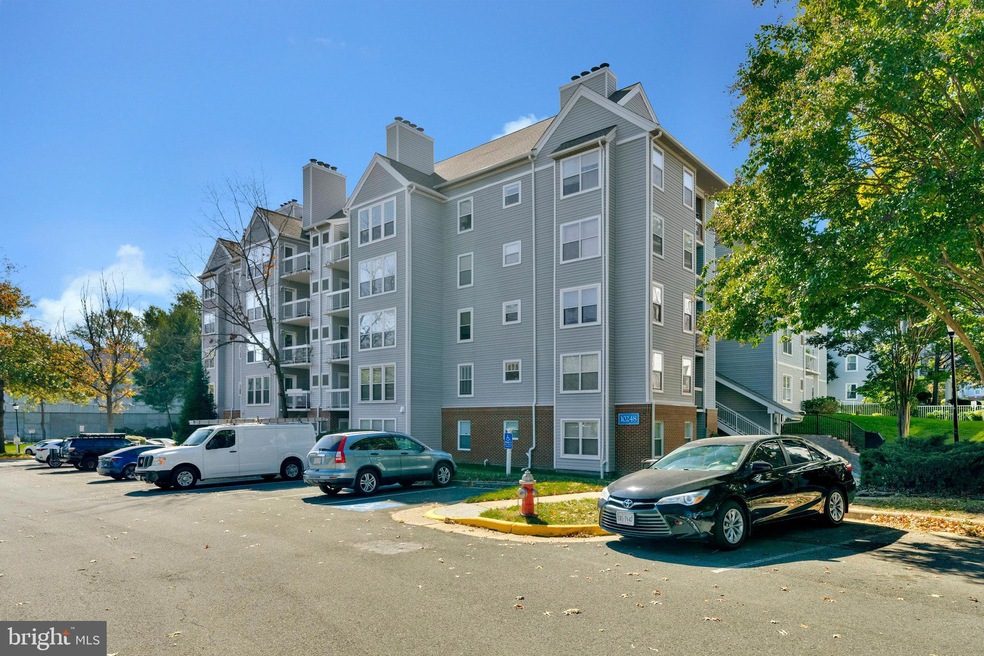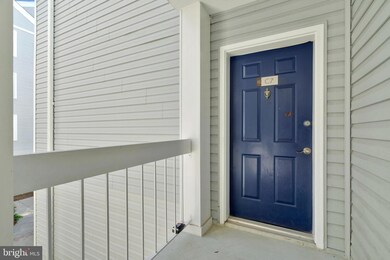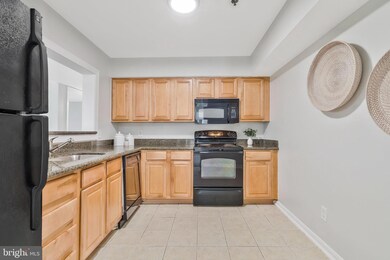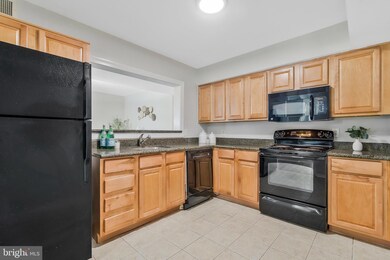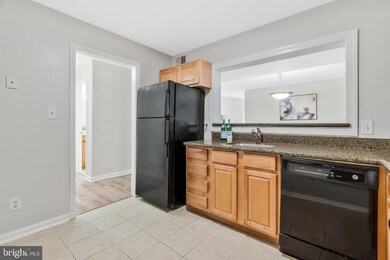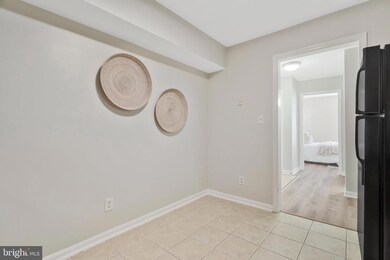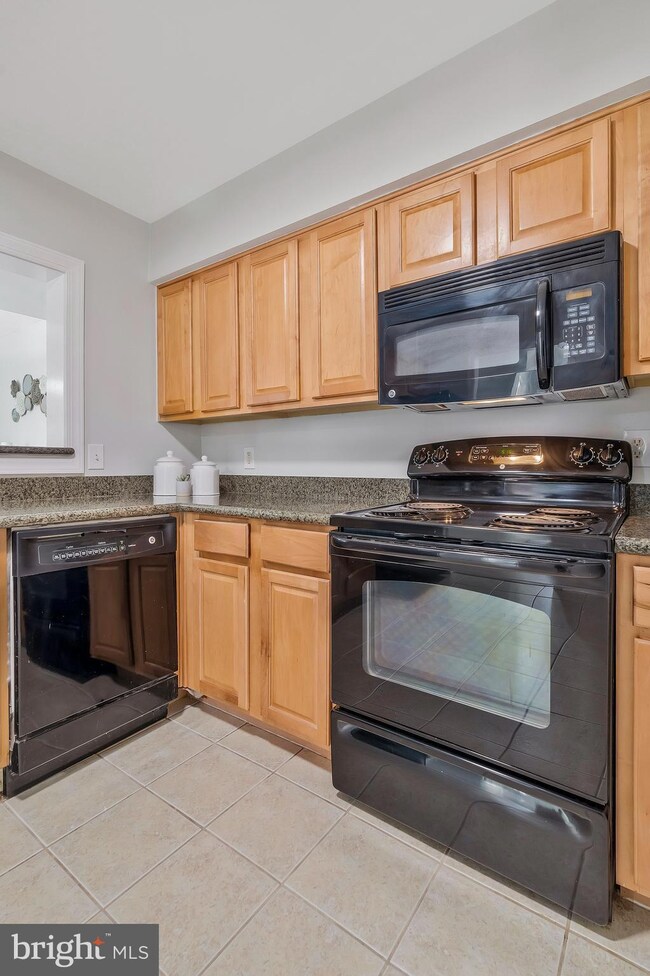
10248 Appalachian Cir Unit 1-C7 Oakton, VA 22124
Highlights
- Fitness Center
- Clubhouse
- 1 Fireplace
- Oakton Elementary School Rated A
- Contemporary Architecture
- Community Pool
About This Home
As of November 2024Welcome to this Rare 2 Bedroom + DEN Condo in Prime Oakton Location! Large 1,470 sq ft unit. This charming garden-style 2 floor unit features two bedrooms, two full bathrooms, a separate dining area, an inviting living area with cozy fireplace and a bonus light-filled den perfect for a home office or workout room. Enjoy the new LVP flooring and freshly painted walls in this lovely spacious open floor plan. You'll love the updated kitchen with granite countertops and a lovely countertop bar open to the dining area. The larger bedroom offers a walk-in closet with renovated bathroom just steps away. With ample storage and closet space, a washer and dryer conveniently located in the unit, and a walkout covered patio, this condo has it all! Enjoy plenty of parking and a commuter-friendly location with easy access to the Metro, I-66, Route 123, and more, just 1 mile from Vienna Metro. Close to shopping and dining, it's part of the prestigious Oakton High School Pyramid. Take advantage of the amenities offered by Four Winds at Oakton, including a community pool, exercise room, dog park, and more. Don't miss out on this incredible opportunity—it won't last long! **Additional photos will be uploaded**
Property Details
Home Type
- Condominium
Est. Annual Taxes
- $3,948
Year Built
- Built in 1986
HOA Fees
- $620 Monthly HOA Fees
Home Design
- Contemporary Architecture
- Aluminum Siding
Interior Spaces
- 1,470 Sq Ft Home
- Property has 1 Level
- 1 Fireplace
- Washer and Dryer Hookup
Bedrooms and Bathrooms
- 2 Main Level Bedrooms
- 2 Full Bathrooms
Parking
- 2 Open Parking Spaces
- 2 Parking Spaces
- Parking Lot
- Unassigned Parking
Accessible Home Design
- Accessible Elevator Installed
Schools
- Oakton Elementary School
- Thoreau Middle School
- Oakton High School
Utilities
- Central Air
- Air Source Heat Pump
- Electric Water Heater
- Public Septic
Listing and Financial Details
- Assessor Parcel Number 0474 26 0019
Community Details
Overview
- Association fees include common area maintenance, exterior building maintenance, lawn maintenance, pool(s), sewer, snow removal, trash, water
- Low-Rise Condominium
- Firstservice Residential Condos
- Four Winds At Oakton Subdivision
Amenities
- Picnic Area
- Common Area
- Clubhouse
Recreation
- Community Playground
- Fitness Center
- Community Pool
- Jogging Path
Pet Policy
- Dogs and Cats Allowed
Map
Home Values in the Area
Average Home Value in this Area
Property History
| Date | Event | Price | Change | Sq Ft Price |
|---|---|---|---|---|
| 11/01/2024 11/01/24 | Sold | $428,500 | -0.3% | $291 / Sq Ft |
| 10/18/2024 10/18/24 | For Sale | $429,900 | +42.4% | $292 / Sq Ft |
| 05/31/2013 05/31/13 | Sold | $302,000 | -1.1% | $205 / Sq Ft |
| 03/18/2013 03/18/13 | Pending | -- | -- | -- |
| 03/12/2013 03/12/13 | For Sale | $305,400 | -- | $208 / Sq Ft |
Tax History
| Year | Tax Paid | Tax Assessment Tax Assessment Total Assessment is a certain percentage of the fair market value that is determined by local assessors to be the total taxable value of land and additions on the property. | Land | Improvement |
|---|---|---|---|---|
| 2024 | $3,947 | $340,720 | $68,000 | $272,720 |
| 2023 | $3,845 | $340,720 | $68,000 | $272,720 |
| 2022 | $4,189 | $366,360 | $73,000 | $293,360 |
| 2021 | $3,908 | $333,050 | $67,000 | $266,050 |
| 2020 | $3,790 | $320,240 | $64,000 | $256,240 |
| 2019 | $3,572 | $301,790 | $61,000 | $240,790 |
| 2018 | $3,367 | $292,780 | $59,000 | $233,780 |
| 2017 | $3,361 | $289,470 | $58,000 | $231,470 |
| 2016 | $3,289 | $283,930 | $57,000 | $226,930 |
| 2015 | $3,169 | $283,930 | $57,000 | $226,930 |
| 2014 | $3,162 | $283,930 | $57,000 | $226,930 |
Mortgage History
| Date | Status | Loan Amount | Loan Type |
|---|---|---|---|
| Previous Owner | $241,600 | New Conventional |
Deed History
| Date | Type | Sale Price | Title Company |
|---|---|---|---|
| Warranty Deed | $428,500 | Ekko Title | |
| Warranty Deed | $302,000 | -- |
Similar Homes in the area
Source: Bright MLS
MLS Number: VAFX2206832
APN: 0474-26-0019
- 3178 Summit Square Dr Unit 3-B12
- 10227 Valentino Dr Unit 7104
- 10210 Baltusrol Ct
- 10302 Appalachian Cir Unit 209
- 10127 Turnberry Place
- 10302 Antietam Ave
- 10123 Scout Dr
- 2973 Borge St
- 3113 Jessie Ct
- 10804 Willow Crescent Dr
- 10818 Willow Crescent Dr
- 3222 Fair Woods Pkwy
- 9979 Capperton Dr
- 9943 Capperton Dr
- 9926 Barnsbury Ct
- 10128 Mosby Woods Dr
- 10136 Fair Woods Dr
- 10026 Fair Woods Dr Unit 329
- 9925 Blake Ln
- 9919 Blake Ln
