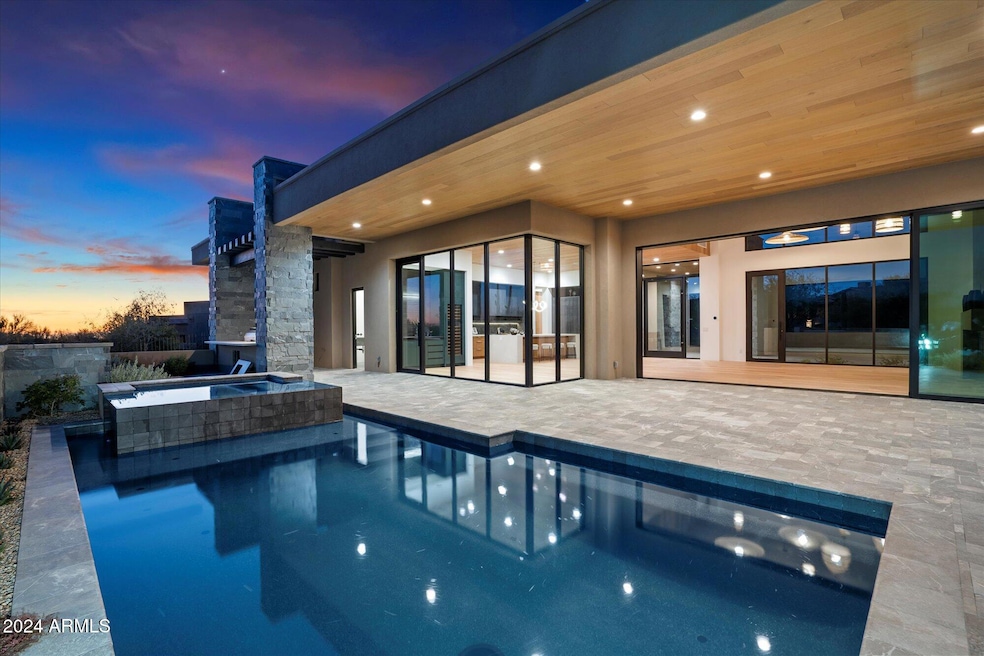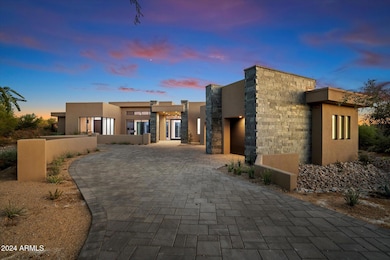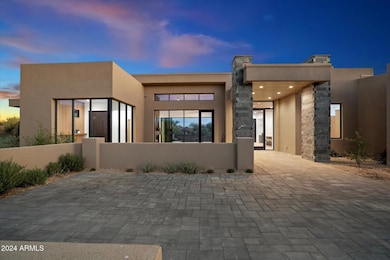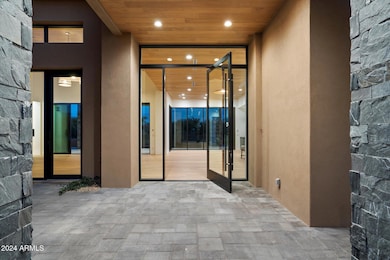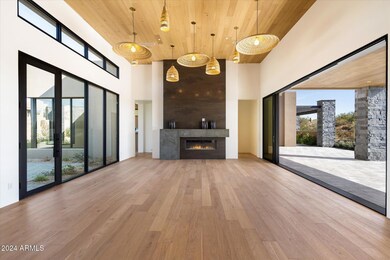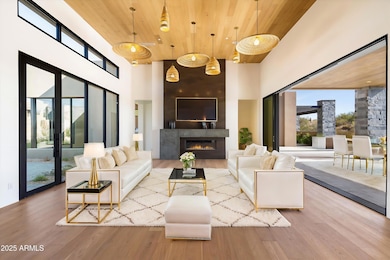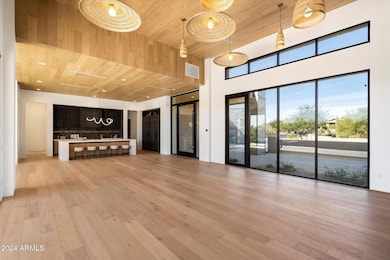
10249 E Joy Ranch Rd Scottsdale, AZ 85262
Desert Mountain NeighborhoodEstimated payment $13,602/month
Highlights
- Golf Course Community
- Fitness Center
- Heated Spa
- Black Mountain Elementary School Rated A-
- Gated with Attendant
- Mountain View
About This Home
Discover this contemporary masterpiece, a meticulously crafted 3-bedroom, 5-bathroom home. Upon entry, floor-to-ceiling glass doors invite you into a space defined by modern elegance. Entertain effortlessly with a built-in wet bar featuring a wine fridge, complemented by a double waterfall kitchen island, White Oak cabinets, and concrete countertops. The kitchen seamlessly flows into the main living area, where natural light enhances the sleek design. Storage is abundant with a walk-in pantry adorned with custom cabinets and shelves, while each bedroom boasts its own walk-in closet with built-in cabinetry. A dedicated office space doubles as an additional bedroom, ensuring versatility. Integrated speakers in every room enhance the ambiance, while the master suite offers a retreat-like experience with a massive walk-in closet, a separate shower, and a unique standalone tub. Floor-to-ceiling sliding glass walls provide direct access to the backyard from the master bath, merging indoor and outdoor living.
Step outside to discover a Pebble Tech pool and a convenient pool bathroom, perfect for entertaining and relaxation. Every detail of this home is custom-made, promising luxury and comfort in every corner.
Home Details
Home Type
- Single Family
Est. Annual Taxes
- $474
Year Built
- Built in 2024
Lot Details
- 0.83 Acre Lot
- Cul-De-Sac
- Private Streets
- Block Wall Fence
- Front Yard Sprinklers
- Sprinklers on Timer
- Private Yard
HOA Fees
- $306 Monthly HOA Fees
Parking
- 6 Open Parking Spaces
- 3 Car Garage
- Garage ceiling height seven feet or more
Home Design
- Contemporary Architecture
- Wood Frame Construction
- Built-Up Roof
- Stucco
Interior Spaces
- 3,850 Sq Ft Home
- 1-Story Property
- Ceiling height of 9 feet or more
- Ceiling Fan
- Gas Fireplace
- Double Pane Windows
- Low Emissivity Windows
- Mountain Views
- Security System Owned
Kitchen
- Eat-In Kitchen
- Gas Cooktop
- Built-In Microwave
- Kitchen Island
Flooring
- Wood
- Tile
Bedrooms and Bathrooms
- 3 Bedrooms
- Primary Bathroom is a Full Bathroom
- 5 Bathrooms
- Dual Vanity Sinks in Primary Bathroom
- Bathtub With Separate Shower Stall
Pool
- Heated Spa
- Play Pool
- Pool Pump
Schools
- Black Mountain Elementary School
- Sonoran Trails Middle School
- Cactus Shadows High School
Utilities
- Cooling Available
- Heating System Uses Natural Gas
- Water Softener
- High Speed Internet
- Cable TV Available
Additional Features
- No Interior Steps
- Built-In Barbecue
Listing and Financial Details
- Tax Lot 383
- Assessor Parcel Number 219-11-855
Community Details
Overview
- Association fees include ground maintenance, street maintenance
- Ccmc Association, Phone Number (480) 921-7500
- Built by Magnus Home Builders
- Desert Mountain Phase 1 Unit 3 Lot 336 463 Tr A Subdivision
Amenities
- Clubhouse
- Recreation Room
Recreation
- Golf Course Community
- Tennis Courts
- Fitness Center
- Heated Community Pool
- Community Spa
- Bike Trail
Security
- Gated with Attendant
Map
Home Values in the Area
Average Home Value in this Area
Tax History
| Year | Tax Paid | Tax Assessment Tax Assessment Total Assessment is a certain percentage of the fair market value that is determined by local assessors to be the total taxable value of land and additions on the property. | Land | Improvement |
|---|---|---|---|---|
| 2025 | $6,925 | $125,746 | -- | -- |
| 2024 | $474 | $119,758 | -- | -- |
| 2023 | $474 | $18,240 | $18,240 | $0 |
| 2022 | $456 | $7,770 | $7,770 | $0 |
| 2021 | $506 | $7,560 | $7,560 | $0 |
| 2020 | $522 | $7,560 | $7,560 | $0 |
| 2019 | $535 | $7,605 | $7,605 | $0 |
| 2018 | $542 | $9,780 | $9,780 | $0 |
| 2017 | $522 | $10,455 | $10,455 | $0 |
| 2016 | $520 | $11,085 | $11,085 | $0 |
| 2015 | $524 | $8,816 | $8,816 | $0 |
Property History
| Date | Event | Price | Change | Sq Ft Price |
|---|---|---|---|---|
| 04/22/2025 04/22/25 | Price Changed | $2,375,000 | -5.0% | $617 / Sq Ft |
| 03/18/2025 03/18/25 | Price Changed | $2,500,000 | -7.4% | $649 / Sq Ft |
| 01/16/2025 01/16/25 | Price Changed | $2,700,000 | -5.3% | $701 / Sq Ft |
| 11/21/2024 11/21/24 | Price Changed | $2,850,000 | -5.0% | $740 / Sq Ft |
| 08/21/2024 08/21/24 | For Sale | $3,000,000 | -- | $779 / Sq Ft |
Deed History
| Date | Type | Sale Price | Title Company |
|---|---|---|---|
| Warranty Deed | $120,000 | Driggs Title Agency | |
| Warranty Deed | -- | Lawyers Title Of Arizona Inc | |
| Warranty Deed | $49,000 | Lawyers Title Of Arizona Inc | |
| Warranty Deed | $52,020 | None Available | |
| Warranty Deed | $65,000 | American Title Svc Agency Ll |
Mortgage History
| Date | Status | Loan Amount | Loan Type |
|---|---|---|---|
| Open | $1,220,900 | New Conventional | |
| Previous Owner | -- | No Value Available | |
| Previous Owner | $52,020 | Purchase Money Mortgage |
Similar Homes in Scottsdale, AZ
Source: Arizona Regional Multiple Listing Service (ARMLS)
MLS Number: 6734554
APN: 219-11-855
- 10201 E Joy Ranch Rd Unit 387
- 37858 N 104th Place Unit 4
- 10325 E Celestial Dr
- 10354 E Celestial Dr
- 10165 E Joy Ranch Rd Unit 390
- 10432 E Winter Sun Dr
- 37505 N 104th Place
- 38300 N 102nd St
- 37654 N 102nd Place
- 37440 N 104th Place
- 37445 N 104th Place
- 10125 E Sundance Trail
- 10443 E Scopa Trail
- 10612 E Winter Sun Dr
- 10119 E Horizon Dr
- 37353 N 105th Place Unit 81
- 10561 E Addy Way
- 37181 N 103rd St
- 10597 E Rising Sun Dr
- 10575 E Rising Sun Dr
