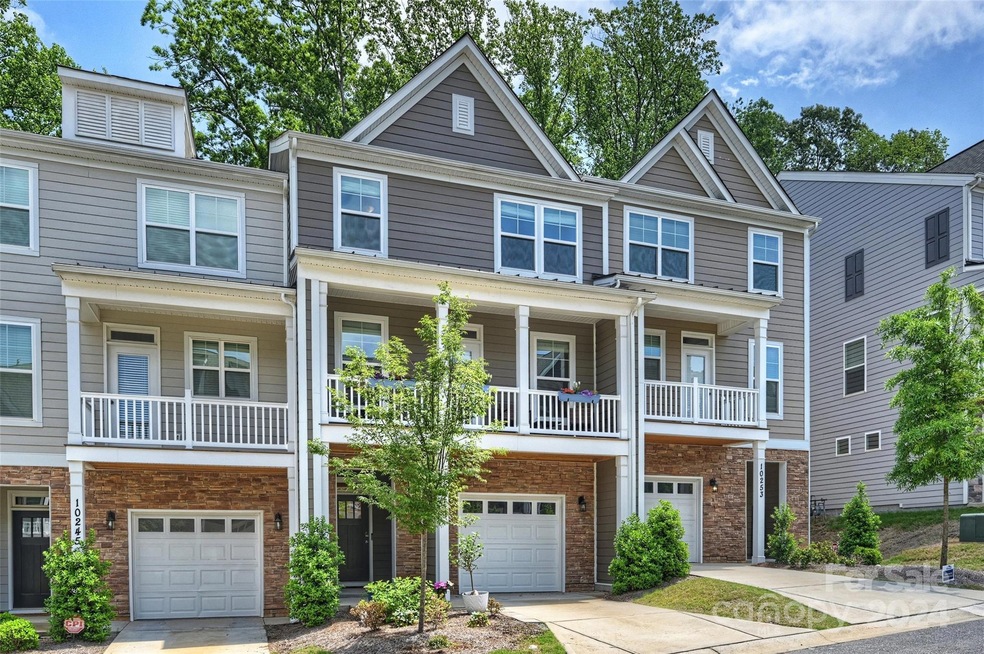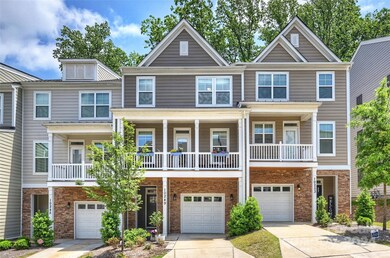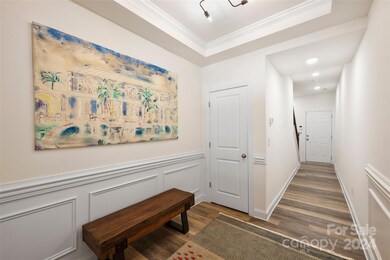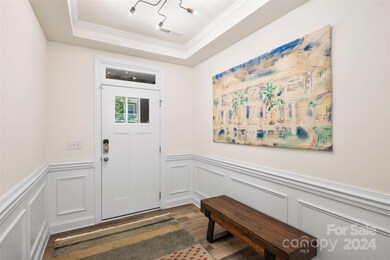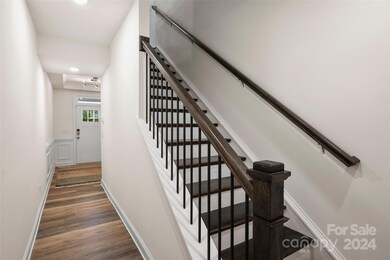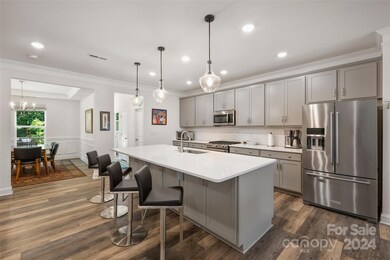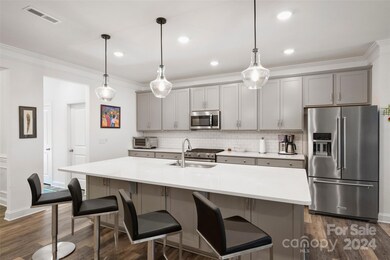
10249 Glenmere Creek Cir Charlotte, NC 28262
Mallard Creek-Withrow Downs NeighborhoodHighlights
- Open Floorplan
- Covered patio or porch
- 2 Car Attached Garage
- Lawn
- Balcony
- Walk-In Closet
About This Home
As of September 2024Welcome to Glenmere Creek's dream townhome! This modern abode boasts luxurious LVP flooring, soaring ceilings, and an airy open-concept layout flooded with natural light. The stunning kitchen features a sleek breakfast bar, elegant quartz countertops, chic cabinets, stainless steel appliances, and a stylish tile backsplash, perfect for both casual family meals and entertaining guests. Upstairs, discover a serene primary bedroom with a luxurious ensuite bathroom, alongside two generously sized spare bedrooms. Additional features include multiple outdoor living options - a second story balcony on the front which is a perfect way to convene with your neighbors; a rear deck that will make a great spot for grilling burgers & relaxing with family and friends; the first floor patio could be for your patio garden - it's your choice!. With its blend of modern elegance and a prime location, don't miss the chance to make this exquisite residence yours! Schedule a viewing today!
Last Agent to Sell the Property
Helen Adams Realty Brokerage Email: mseaton@helenadamsrealty.com License #164712

Townhouse Details
Home Type
- Townhome
Est. Annual Taxes
- $3,343
Year Built
- Built in 2021
Lot Details
- Lot Dimensions are 22x89
- Lawn
HOA Fees
- $209 Monthly HOA Fees
Parking
- 2 Car Attached Garage
- Front Facing Garage
- Garage Door Opener
- Driveway
Home Design
- Slab Foundation
- Metal Roof
Interior Spaces
- 3-Story Property
- Open Floorplan
- Insulated Windows
- Entrance Foyer
- Pull Down Stairs to Attic
Kitchen
- Breakfast Bar
- Gas Range
- Microwave
- Dishwasher
- Kitchen Island
- Disposal
Flooring
- Laminate
- Tile
Bedrooms and Bathrooms
- 3 Bedrooms
- Split Bedroom Floorplan
- Walk-In Closet
Laundry
- Laundry Room
- Washer and Electric Dryer Hookup
Outdoor Features
- Balcony
- Covered patio or porch
Schools
- Mallard Creek Elementary School
- Ridge Road Middle School
- Mallard Creek High School
Utilities
- Forced Air Heating and Cooling System
- Heating System Uses Natural Gas
- Electric Water Heater
Community Details
- Pmi Association, Phone Number (704) 659-5363
- Glenmere Condos
- Glenmere Subdivision
- Mandatory home owners association
Listing and Financial Details
- Assessor Parcel Number 029-017-18
Map
Home Values in the Area
Average Home Value in this Area
Property History
| Date | Event | Price | Change | Sq Ft Price |
|---|---|---|---|---|
| 09/30/2024 09/30/24 | Sold | $405,000 | +1.3% | $171 / Sq Ft |
| 08/20/2024 08/20/24 | Pending | -- | -- | -- |
| 08/15/2024 08/15/24 | For Sale | $399,888 | -- | $169 / Sq Ft |
Tax History
| Year | Tax Paid | Tax Assessment Tax Assessment Total Assessment is a certain percentage of the fair market value that is determined by local assessors to be the total taxable value of land and additions on the property. | Land | Improvement |
|---|---|---|---|---|
| 2023 | $3,343 | $421,700 | $85,000 | $336,700 |
| 2022 | $1,258 | $118,000 | $45,000 | $73,000 |
| 2021 | $522 | $45,000 | $45,000 | $0 |
| 2020 | $447 | $45,000 | $45,000 | $0 |
| 2019 | $447 | $45,000 | $45,000 | $0 |
Mortgage History
| Date | Status | Loan Amount | Loan Type |
|---|---|---|---|
| Open | $364,500 | New Conventional |
Deed History
| Date | Type | Sale Price | Title Company |
|---|---|---|---|
| Warranty Deed | $405,000 | Investors Title | |
| Special Warranty Deed | $417,000 | Costner Law Office Pllc |
Similar Homes in the area
Source: Canopy MLS (Canopy Realtor® Association)
MLS Number: 4171421
APN: 029-017-18
- 5055 Westmead Ln
- 5051 Westmead Ln
- 5029 Westmead Ln
- 5033 Westmead Ln
- 5037 Westmead Ln
- 3248 Stelfox St
- 3210 Stelfox St
- 3218 Stelfox St
- 3222 Stelfox St
- 5047 Westmead Ln
- 3232 Stelfox St
- 3244 Stelfox St
- 3236 Stelfox St
- 5015 Westmead Ln
- 2107 W Mallard Creek Church Rd
- 2113 Bayou Trace Dr Unit Lot 12
- 2109 Bayou Trace Dr Unit Lot 11
- 2105 Bayou Trace Dr Unit Lot 10
- 5004 Rill Ct Unit 37
- 1730 Sanridge Wind Ln
