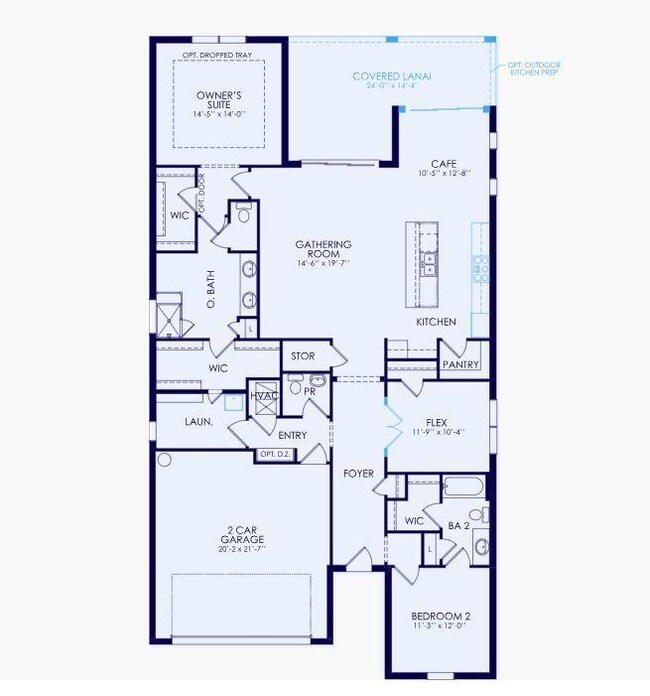
10249 SW Sarcoline Dr Port Saint Lucie, FL 34987
Riverland Neighborhood
2
Beds
2.5
Baths
2,080
Sq Ft
7,440
Sq Ft Lot
Highlights
- Community Cabanas
- Gated Community
- Great Room
- Senior Community
- Clubhouse
- Tennis Courts
About This Home
As of December 2024UNDER CONSTRUCTION: Charming 2 Bedroom plus Den/ 2.5 Bath Prestige home in Del Webb Tradition. The home has an extended lanai with private view of the preserve. Design Selections include a Built In Kitchen, tile throughout entire home and fresh on-trend colors making move in a breeze for most any decorating style. Estimated completion for November - come lock in your new home today!
Home Details
Home Type
- Single Family
Est. Annual Taxes
- $1,176
Year Built
- Built in 2024 | Under Construction
Lot Details
- 7,440 Sq Ft Lot
- Sprinkler System
- Property is zoned PUD
HOA Fees
- $523 Monthly HOA Fees
Parking
- 2 Car Attached Garage
- Garage Door Opener
Interior Spaces
- 2,080 Sq Ft Home
- 1-Story Property
- French Doors
- Entrance Foyer
- Great Room
- Florida or Dining Combination
- Den
- Tile Flooring
Kitchen
- Eat-In Kitchen
- Built-In Oven
- Gas Range
- Microwave
- Dishwasher
- Disposal
Bedrooms and Bathrooms
- 2 Bedrooms
- Split Bedroom Floorplan
- Walk-In Closet
- Dual Sinks
Laundry
- Laundry Room
- Dryer
- Washer
- Laundry Tub
Home Security
- Security Gate
- Impact Glass
- Fire and Smoke Detector
Outdoor Features
- Patio
Utilities
- Central Heating and Cooling System
- Underground Utilities
- Gas Water Heater
Listing and Financial Details
- Tax Lot 735
- Assessor Parcel Number 432750101000005
- Seller Considering Concessions
Community Details
Overview
- Senior Community
- Association fees include common areas, ground maintenance, recreation facilities
- Built by Pulte Homes
- Del Webb At Tradition Subdivision, Prestige Floorplan
Amenities
- Clubhouse
Recreation
- Tennis Courts
- Bocce Ball Court
- Community Cabanas
- Community Pool
Security
- Resident Manager or Management On Site
- Gated Community
Map
Create a Home Valuation Report for This Property
The Home Valuation Report is an in-depth analysis detailing your home's value as well as a comparison with similar homes in the area
Home Values in the Area
Average Home Value in this Area
Property History
| Date | Event | Price | Change | Sq Ft Price |
|---|---|---|---|---|
| 12/30/2024 12/30/24 | Sold | $502,990 | 0.0% | $242 / Sq Ft |
| 09/23/2024 09/23/24 | Pending | -- | -- | -- |
| 09/07/2024 09/07/24 | Price Changed | $502,990 | +3.1% | $242 / Sq Ft |
| 09/06/2024 09/06/24 | For Sale | $487,990 | -- | $235 / Sq Ft |
Source: BeachesMLS
Tax History
| Year | Tax Paid | Tax Assessment Tax Assessment Total Assessment is a certain percentage of the fair market value that is determined by local assessors to be the total taxable value of land and additions on the property. | Land | Improvement |
|---|---|---|---|---|
| 2024 | -- | $81,700 | $81,700 | -- |
| 2023 | -- | $28,300 | $28,300 | -- |
Source: Public Records
Mortgage History
| Date | Status | Loan Amount | Loan Type |
|---|---|---|---|
| Open | $452,691 | VA | |
| Closed | $452,691 | VA |
Source: Public Records
Deed History
| Date | Type | Sale Price | Title Company |
|---|---|---|---|
| Warranty Deed | $503,000 | Pgp Title | |
| Warranty Deed | $503,000 | Pgp Title | |
| Special Warranty Deed | $2,729,400 | None Listed On Document |
Source: Public Records
Similar Homes in the area
Source: BeachesMLS
MLS Number: R11018756
APN: 4327-501-0100-000-5
Nearby Homes
- 13402 SW Sorella Dr
- 13459 SW Vermillion Cir Unit Homesite 875
- 12793 SW Vermillion Cir
- 12611 SW Cattleya Ln
- 10131 SW Captiva Dr
- 10223 SW Pervenche Ln
- 10064 SW Captiva Dr
- 12920 SW Vermillion Cir
- 10058 SW Captiva Dr
- 10580 SW Captiva Dr
- 10257 SW Captiva Dr
- 10581 SW Captiva Dr
- 10479 SW Captiva Dr
- 10437 SW Captiva Dr
- 10336 SW Green Turtle Ln
- 10312 SW Green Turtle Ln
- 10299 SW Captiva Dr
- 10364 SW Captiva Dr
- 10377 SW Captiva Dr
- 10373 SW Green Turtle Ln






