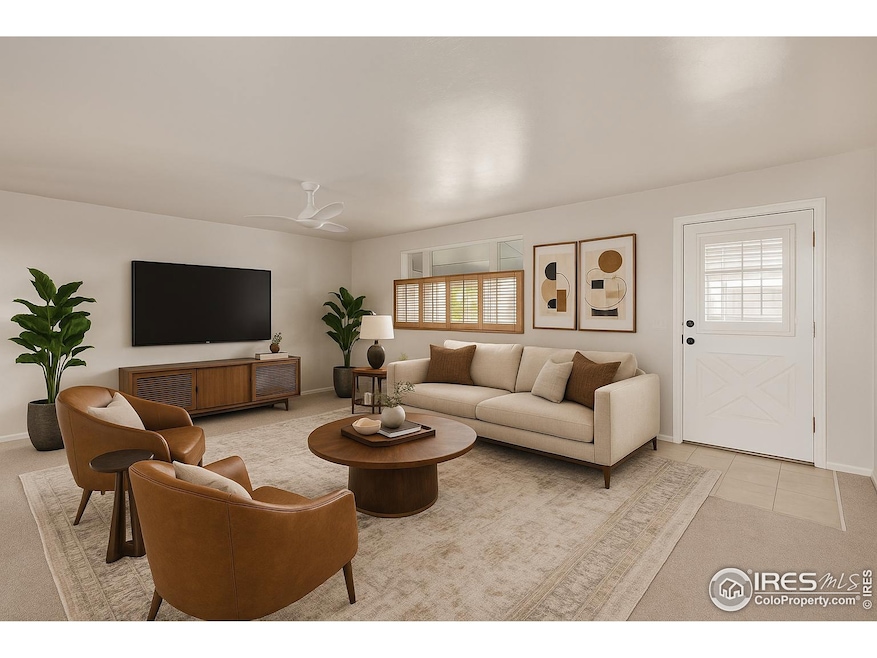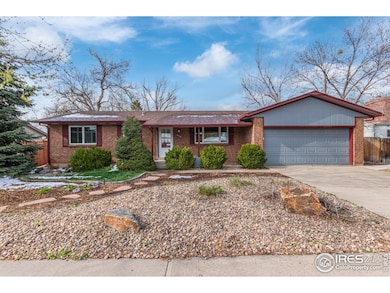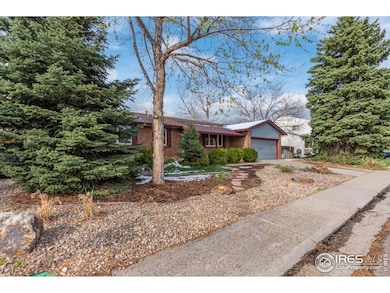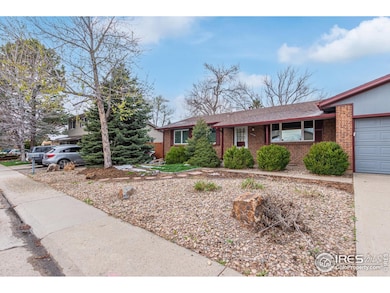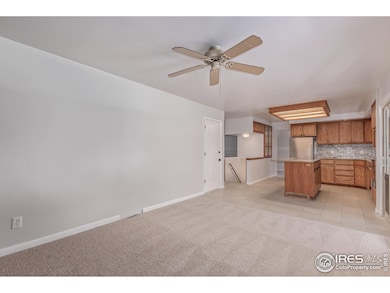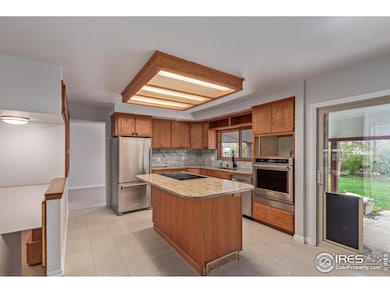Welcome to a fantastic ranch-style home, where charm meets functionality on every level! Offering 4 beds, 3 baths, a 2-car garage, and a mature landscape with trees. Great curb appeal with brick accent details and a cozy front porch. Discover the inviting interior featuring a neutral palette, fresh paint and flooring, and tons of natural light. With a fireplace as the focal point, the living area is a warm gathering space for quiet nights or lively get-togethers. The impressive kitchen boasts granite counters, a tile backsplash, ample wood cabinetry, an island w/breakfast bar, and SS appliances. The primary bedroom has plantation shutters and a private bathroom for added comfort. Then there's the sizable basement - a whole new space full of possibilities! The bonus room with a wet bar & wine rack creates the ultimate gathering zone, and a 4th bedroom plus full bath provides privacy for guests. There's even a storage room, utility room, and a large laundry room w/shelving - ideal for a hobby space. Tranquility awaits in the spacious, grassy backyard! It showcases a covered patio to relax, garden beds for spring planting, and a storage shed for your tools. And the location? It's unbeatable! Conveniently close to shopping, dining, scenic parks, & highways - making everyday errands and weekend adventures effortless. Don't miss this opportunity!

