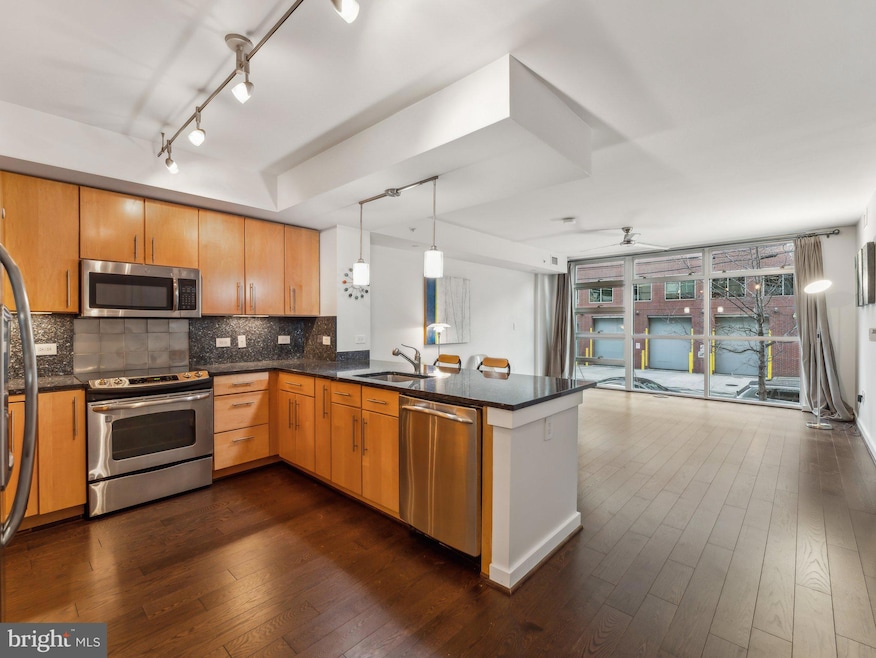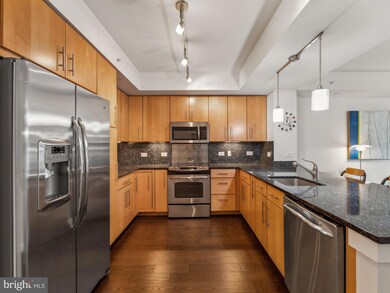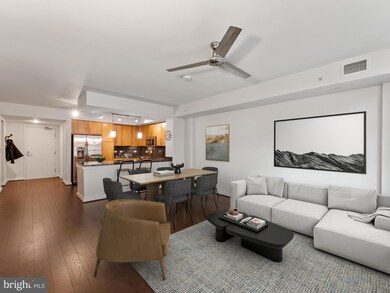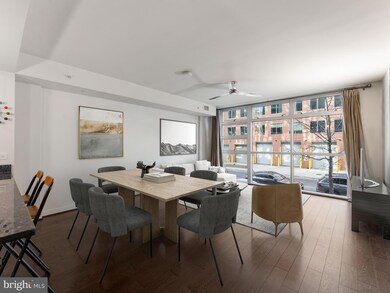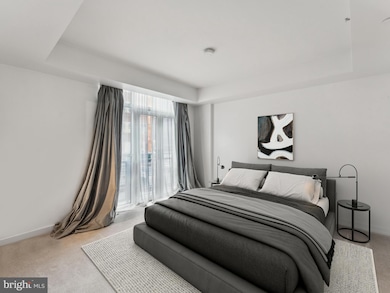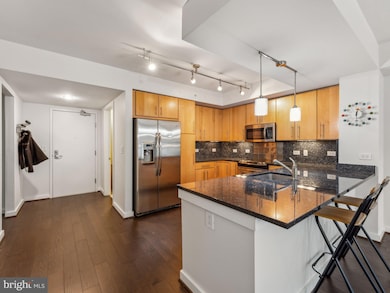
Velocity Condominiums 1025 1st St SE Unit 202 Washington, DC 20003
Navy Yard NeighborhoodEstimated payment $4,753/month
Highlights
- Fitness Center
- 3-minute walk to Navy Yard
- Wood Flooring
- Open Floorplan
- Contemporary Architecture
- 4-minute walk to Washington Canal Park
About This Home
Are you Looking for
- a place to host friends?
- a place workout without leaving the home?
- a place walk to restaurants, bars and the ballpark?
How about, right here.
Residence #202 at the Velocity is your ticket to access. This large one bedroom + den is ready for move in. An open concept living area with a wall of windows greets you after a long day. Grounded by hardwood floors you’ll find a nice entry, a large kitchen with tons of countertop and storage space, a large eat-in bar, and plenty of room for living and dining. The primary has a similar wall of windows—perfect for those who love natural light. The en-suite bath is oversized and also houses your in-unit laundry.
The 2nd bedroom/den is great for guests, your home office, or gym.
But wait, did you know there is a huge gym in the building? Don’t invest in separate equipment, just head down one level and work out in the expansive in-building gym. And while entertaining in your residence is a breeze with the eat-in bar, there is also a large party room perfect for entertaining. Have little ones to entertain? The kiddie club is the perfect spot. Outside entertaining more your preference? The Loggia or the rooftop pool are your spots. Have a sweet ride that needs protecting? The garage parking that conveys with the residences will house your investment. Have an adorable pooch? Take it to the dog washing station.
The Velocity offers the convenience of Navy Yard living just off the busiest street in the neighborhood. So, while you are close, you also have a reprieve from the hustle and bustle if you want it. The Velocity set the standard in the neighborhood and continues to be THE building to live in. You get all the amenities, all of the access, all of the convenience without the “brand new” price tag.
Plus, waiting for your Uber/Lyft by the fireplace is super sweet.
Some images virtually staged.
Property Details
Home Type
- Condominium
Est. Annual Taxes
- $5,069
Year Built
- Built in 2009
HOA Fees
- $759 Monthly HOA Fees
Parking
- Side Facing Garage
Home Design
- Contemporary Architecture
Interior Spaces
- 1,029 Sq Ft Home
- Property has 1 Level
- Open Floorplan
- Ceiling height of 9 feet or more
- Insulated Windows
- Combination Kitchen and Living
- Den
- Intercom
- Front Loading Dryer
Kitchen
- Electric Oven or Range
- Range Hood
- Microwave
- Ice Maker
- Dishwasher
- Upgraded Countertops
- Disposal
Flooring
- Wood
- Ceramic Tile
Bedrooms and Bathrooms
- 2 Main Level Bedrooms
- 2 Full Bathrooms
Utilities
- Central Air
- Air Source Heat Pump
- Electric Water Heater
Additional Features
- Accessible Elevator Installed
- South Facing Home
Listing and Financial Details
- Tax Lot 2007
- Assessor Parcel Number 0699/N/2007
Community Details
Overview
- Association fees include custodial services maintenance, exterior building maintenance, management, insurance, pool(s), reserve funds, sewer, snow removal, trash
- High-Rise Condominium
- Velocity Condos
- Velocity Capitol Riverfront Subdivision, Lincoln Floorplan
- Velocity Condominium Community
Amenities
- Picnic Area
- Common Area
- Party Room
- Elevator
Recreation
Pet Policy
- Dogs and Cats Allowed
Security
- Security Service
Map
About Velocity Condominiums
Home Values in the Area
Average Home Value in this Area
Tax History
| Year | Tax Paid | Tax Assessment Tax Assessment Total Assessment is a certain percentage of the fair market value that is determined by local assessors to be the total taxable value of land and additions on the property. | Land | Improvement |
|---|---|---|---|---|
| 2024 | $5,069 | $611,480 | $183,440 | $428,040 |
| 2023 | $4,997 | $602,630 | $180,790 | $421,840 |
| 2022 | $4,976 | $599,220 | $179,770 | $419,450 |
| 2021 | $4,885 | $587,970 | $176,390 | $411,580 |
| 2020 | $4,847 | $570,200 | $171,060 | $399,140 |
| 2019 | $4,642 | $546,090 | $163,830 | $382,260 |
| 2018 | $4,451 | $523,620 | $0 | $0 |
| 2017 | $4,359 | $512,850 | $0 | $0 |
| 2016 | $4,048 | $476,270 | $0 | $0 |
| 2015 | $3,860 | $454,070 | $0 | $0 |
| 2014 | $3,586 | $421,830 | $0 | $0 |
Property History
| Date | Event | Price | Change | Sq Ft Price |
|---|---|---|---|---|
| 03/28/2025 03/28/25 | Price Changed | $640,000 | -5.2% | $622 / Sq Ft |
| 02/14/2025 02/14/25 | For Sale | $675,000 | +45.2% | $656 / Sq Ft |
| 06/28/2013 06/28/13 | Sold | $465,000 | +2.2% | $452 / Sq Ft |
| 04/18/2013 04/18/13 | Pending | -- | -- | -- |
| 04/07/2013 04/07/13 | For Sale | $454,900 | -- | $442 / Sq Ft |
Deed History
| Date | Type | Sale Price | Title Company |
|---|---|---|---|
| Warranty Deed | $465,000 | -- |
Mortgage History
| Date | Status | Loan Amount | Loan Type |
|---|---|---|---|
| Open | $348,750 | New Conventional |
Similar Homes in Washington, DC
Source: Bright MLS
MLS Number: DCDC2184546
APN: 0699N-2007
- 1025 1st St SE Unit 1114
- 1025 1st St SE Unit 511
- 1025 1st St SE Unit 815
- 1025 1st St SE Unit 606
- 1025 1st St SE Unit 202
- 1025 1st St SE Unit 716
- 1025 1st St SE Unit 103
- 1025 1st St SE Unit 615
- 1025 1st St SE Unit 602
- 1000 New Jersey Ave SE Unit 608
- 1000 New Jersey Ave SE Unit 516
- 1000 New Jersey Ave SE Unit 528
- 1000 New Jersey Ave SE Unit 216
- 1000 New Jersey Ave SE Unit 515
- 1000 New Jersey Ave SE Unit 709
- 1000 New Jersey Ave SE Unit PH15
- 1000 New Jersey Ave SE Unit 305
- 1000 New Jersey Ave SE Unit 804
- 1000 New Jersey Ave SE Unit 829
- 1000 New Jersey Ave SE Unit 107
