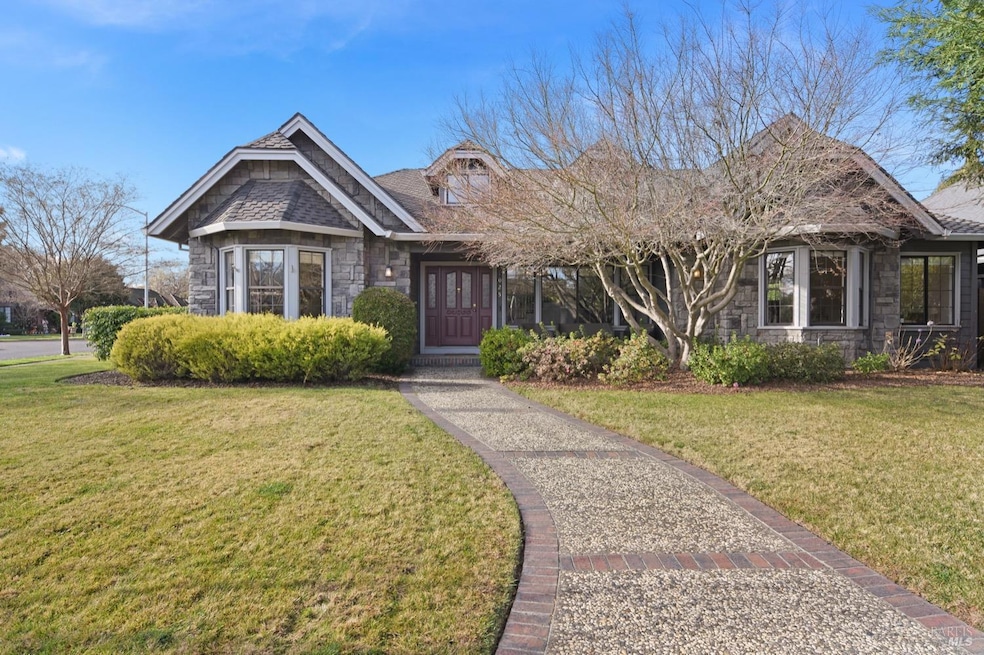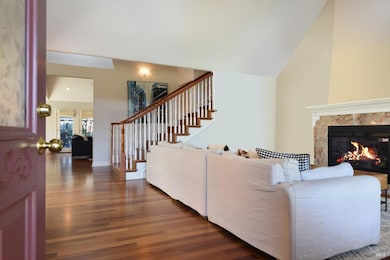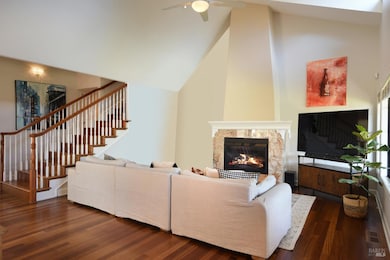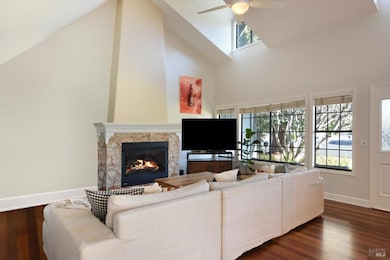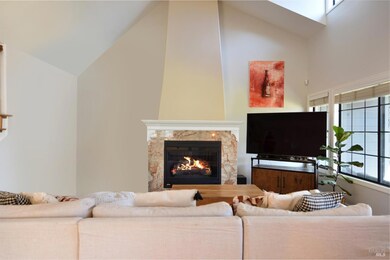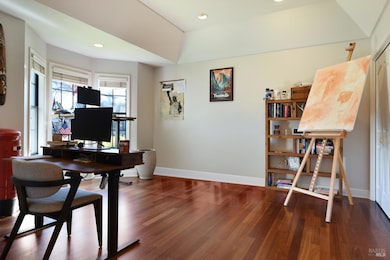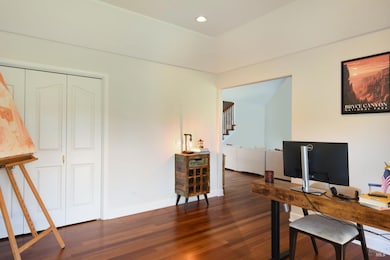
1025 5th St E Sonoma, CA 95476
Estimated payment $11,192/month
Highlights
- Living Room with Fireplace
- Wood Flooring
- Corner Lot
- Cathedral Ceiling
- Main Floor Primary Bedroom
- Granite Countertops
About This Home
Located in the desirable Eastside Estates, this meticulously maintained 4-bedroom, 3-bathroom home is a true gem. Situated on a prime corner lot, it offers a perfect blend of comfort, style, and functionality. The light and bright and airy interior with vaulted ceilings and hardwood floors throughout. The well-appointed kitchen is a chef's dream, featuring ample counter space and plenty of storage for all your culinary needs. Two inviting fireplaces add warmth and charm, creating a cozy ambiance in both the living and family rooms. On the main level you'll find the spacious primary bedroom, complete with an en-suite bathroom, as well as an additional bedroom and full bathroom ideal for guests or home office space. Upstairs, you'll find two more generously sized bedrooms and a full bathroom, providing ample space for family and visitors. With extra space for an office and abundant storage options throughout, this home is as functional as it is beautiful. The thoughtful layout and attention to detail make it the perfect place to entertain, relax, and enjoy all that Eastside Estates has to offer. Don't miss the opportunity to make this stunning home yours!
Home Details
Home Type
- Single Family
Est. Annual Taxes
- $20,997
Year Built
- Built in 1998
Lot Details
- 10,080 Sq Ft Lot
- Wood Fence
- Corner Lot
Parking
- 2 Car Direct Access Garage
- Garage Door Opener
Home Design
- Concrete Foundation
- Composition Roof
Interior Spaces
- 3,316 Sq Ft Home
- 2-Story Property
- Cathedral Ceiling
- Ceiling Fan
- Self Contained Fireplace Unit Or Insert
- Family Room Off Kitchen
- Living Room with Fireplace
- 2 Fireplaces
- Formal Dining Room
- Storage
Kitchen
- Breakfast Area or Nook
- Built-In Gas Oven
- Free-Standing Gas Range
- Microwave
- Dishwasher
- Kitchen Island
- Granite Countertops
- Compactor
- Disposal
Flooring
- Wood
- Tile
Bedrooms and Bathrooms
- 4 Bedrooms
- Primary Bedroom on Main
- Walk-In Closet
- Bathroom on Main Level
- 3 Full Bathrooms
- Bathtub with Shower
- Separate Shower
Laundry
- Laundry in Garage
- Dryer
- Washer
Outdoor Features
- Front Porch
Utilities
- Central Heating and Cooling System
- 220 Volts
Listing and Financial Details
- Assessor Parcel Number 128-151-022-000
Map
Home Values in the Area
Average Home Value in this Area
Tax History
| Year | Tax Paid | Tax Assessment Tax Assessment Total Assessment is a certain percentage of the fair market value that is determined by local assessors to be the total taxable value of land and additions on the property. | Land | Improvement |
|---|---|---|---|---|
| 2023 | $20,997 | $1,375,944 | $695,214 | $680,730 |
| 2022 | $16,677 | $1,348,966 | $681,583 | $667,383 |
| 2021 | $16,336 | $1,322,517 | $668,219 | $654,298 |
| 2020 | $16,219 | $1,308,957 | $661,368 | $647,589 |
| 2019 | $15,790 | $1,283,292 | $648,400 | $634,892 |
| 2018 | $15,645 | $1,258,131 | $635,687 | $622,444 |
| 2017 | $15,500 | $1,233,463 | $623,223 | $610,240 |
| 2016 | $14,499 | $1,209,278 | $611,003 | $598,275 |
| 2015 | $14,096 | $1,191,115 | $601,826 | $589,289 |
| 2014 | $14,041 | $1,167,784 | $590,038 | $577,746 |
Property History
| Date | Event | Price | Change | Sq Ft Price |
|---|---|---|---|---|
| 04/25/2025 04/25/25 | Price Changed | $1,695,000 | -4.0% | $511 / Sq Ft |
| 03/18/2025 03/18/25 | Price Changed | $1,765,000 | -1.4% | $532 / Sq Ft |
| 02/09/2025 02/09/25 | Price Changed | $1,790,000 | -3.2% | $540 / Sq Ft |
| 01/03/2025 01/03/25 | For Sale | $1,849,000 | +5.7% | $558 / Sq Ft |
| 11/06/2023 11/06/23 | Sold | $1,750,000 | 0.0% | $528 / Sq Ft |
| 10/16/2023 10/16/23 | Pending | -- | -- | -- |
| 10/03/2023 10/03/23 | Price Changed | $1,750,000 | -4.1% | $528 / Sq Ft |
| 09/19/2023 09/19/23 | Price Changed | $1,825,000 | -5.2% | $550 / Sq Ft |
| 09/13/2023 09/13/23 | For Sale | $1,925,000 | -- | $581 / Sq Ft |
Deed History
| Date | Type | Sale Price | Title Company |
|---|---|---|---|
| Grant Deed | -- | Fidelity National Title | |
| Grant Deed | $1,750,000 | Fidelity National Title Compan | |
| Interfamily Deed Transfer | -- | Financial Title Co | |
| Interfamily Deed Transfer | -- | Financial Title Co | |
| Interfamily Deed Transfer | -- | First American Title Guarant | |
| Interfamily Deed Transfer | -- | First American Title Guarant | |
| Interfamily Deed Transfer | -- | Sonoma Title Guaranty Compan | |
| Grant Deed | $950,000 | Sonoma Title Guaranty Compan | |
| Grant Deed | $640,000 | Sonoma Title Guaranty Compan | |
| Grant Deed | $293,000 | Sonoma Title Guaranty Compan | |
| Interfamily Deed Transfer | -- | Sonoma Title Guaranty Compan | |
| Trustee Deed | $77,100 | Sonoma Title Guaranty Compan | |
| Grant Deed | $36,000 | Sonoma Title Guaranty Compan |
Mortgage History
| Date | Status | Loan Amount | Loan Type |
|---|---|---|---|
| Previous Owner | $1,135,000 | New Conventional | |
| Previous Owner | $1,000,000 | Credit Line Revolving | |
| Previous Owner | $200,000 | No Value Available | |
| Previous Owner | $200,000 | No Value Available | |
| Previous Owner | $200,000 | Unknown | |
| Previous Owner | $665,000 | No Value Available | |
| Previous Owner | $90,000 | Credit Line Revolving | |
| Previous Owner | $240,000 | No Value Available | |
| Previous Owner | $240,000 | Seller Take Back |
Similar Homes in Sonoma, CA
Source: Bay Area Real Estate Information Services (BAREIS)
MLS Number: 325000248
APN: 128-151-022
