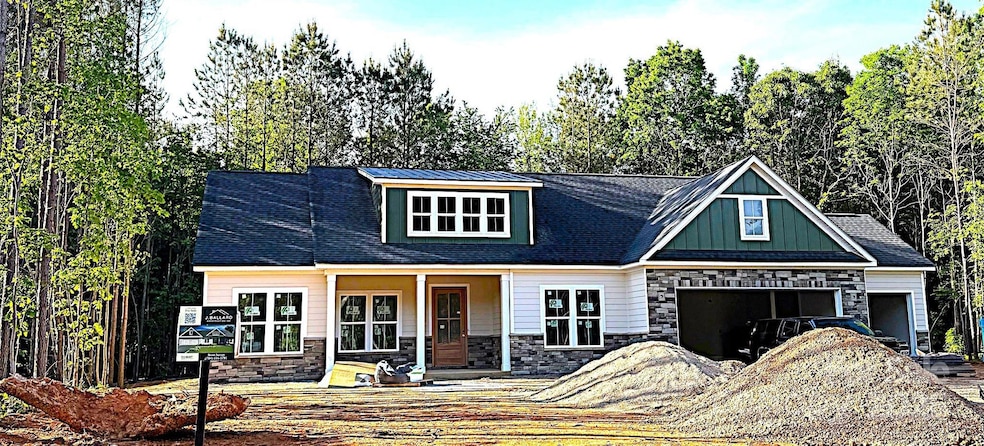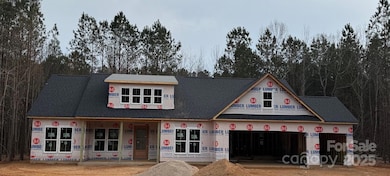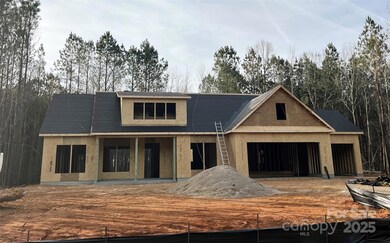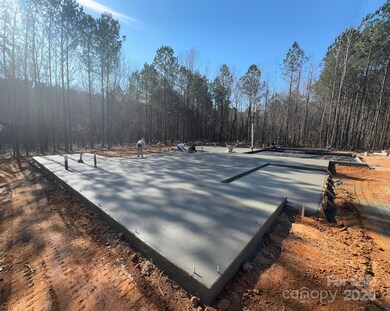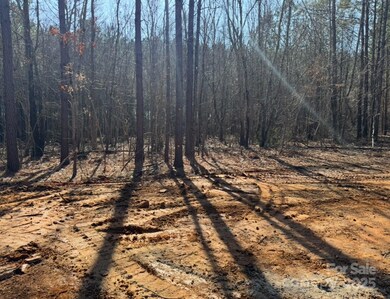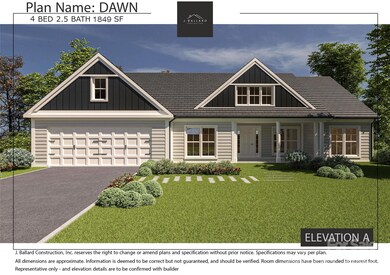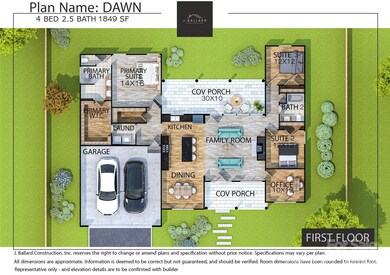
1025 Baylor Grove Monroe, NC 28110
Estimated payment $3,974/month
Highlights
- Under Construction
- Ranch Style House
- 2 Car Attached Garage
- Wooded Lot
- Covered patio or porch
- Walk-In Closet
About This Home
ACTIVE CONSTRUCTION - The Dawn Plan is a " has it all" luxury ranch style home on one level. Over 3000 sf under roof, it's what you can't online that that will impress buyers - Outdoor lifestyle can flow directly into your home with a 12' stacking slider door opens to a 30' covered Lanai - enjoy space for grilling, eating AND outdoor living! The already oversized 23*23 Garage ALSO comes with an adjacent 3rd car. (Dream workshop anyone?) The nearly 1-acre wooded / FLAT homesite creates the perfect backdrop for scenic views from the LR, Kitchen and Lanai. Other upgrades include 10 Foot Ceilings, Oversized windows, Custom Closets, Best Pantry in town, master closet the size of a small bedroom, mudroom, private owners wing for privacy, and more. J. Ballard Construction offers an amazing combination of quality, value and creativity. Short window of time for customer to add input into selections due to install schedules. Price has recently increased due to additional upgrades planned.
Listing Agent
Keller Williams Select Brokerage Email: brentsurratt@kw.com License #204003

Home Details
Home Type
- Single Family
Year Built
- Built in 2025 | Under Construction
Lot Details
- Level Lot
- Wooded Lot
HOA Fees
- $38 Monthly HOA Fees
Parking
- 2 Car Attached Garage
- 4 Open Parking Spaces
Home Design
- Ranch Style House
- Slab Foundation
- Stone Veneer
- Hardboard
Interior Spaces
- Pull Down Stairs to Attic
Kitchen
- Electric Cooktop
- Range Hood
- Microwave
Bedrooms and Bathrooms
- 3 Main Level Bedrooms
- Walk-In Closet
- 2 Full Bathrooms
Outdoor Features
- Covered patio or porch
Utilities
- Heat Pump System
- Well Required
- Septic Needed
- Cable TV Available
Community Details
- 601 South Llc Association
- Built by J. Ballard Construction Inc.
- Baylor Grove Subdivision, Dawn Floorplan
- Mandatory home owners association
Listing and Financial Details
- Assessor Parcel Number 03159014E
Map
Home Values in the Area
Average Home Value in this Area
Property History
| Date | Event | Price | Change | Sq Ft Price |
|---|---|---|---|---|
| 02/28/2025 02/28/25 | Price Changed | $599,000 | +11.1% | $324 / Sq Ft |
| 02/07/2025 02/07/25 | Price Changed | $539,000 | +2.9% | $292 / Sq Ft |
| 12/19/2024 12/19/24 | Price Changed | $524,000 | +9.4% | $283 / Sq Ft |
| 10/05/2024 10/05/24 | For Sale | $479,000 | -- | $259 / Sq Ft |
Similar Homes in Monroe, NC
Source: Canopy MLS (Canopy Realtor® Association)
MLS Number: 4184516
- 1025 Baylor Grove
- 1021 Baylor Grove
- 7516 Pageland Hwy Unit 3
- 6419 Old Pageland Marshville
- 7805 Medlin Rd
- N/A Medlin Farms Dr
- 6220 Riggins Rd
- 4926 Stack Rd
- 5304 State Line Rd Unit 3
- 00 Lonnie D Aldridge Rd
- 171 Courtney Place Ln
- 1814 Highway 601 N
- 301 Maggys Way Unit 1430
- 303 Maggys Way Unit 1431
- 102 Rose Ln Unit 1438
- 4616 Canal Rd
- 919 N Pearl St Unit 2
- 502 van Lingle Mungo Blvd
- 1014 W Sewell St
- 1019 W Sewell St
