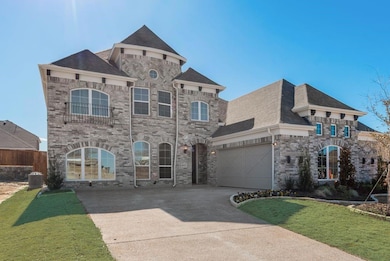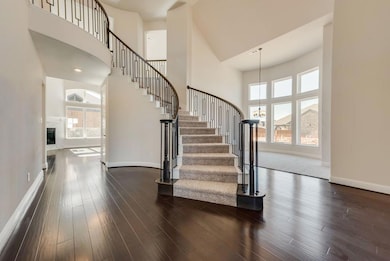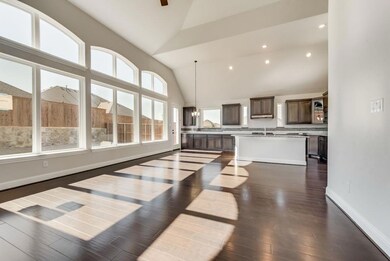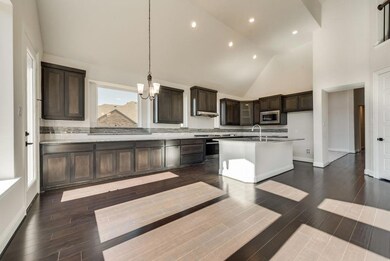
1025 Bleriot Dr Fate, TX 75087
Woodcreek NeighborhoodHighlights
- New Construction
- Open Floorplan
- Wood Flooring
- Billie Stevenson Elementary School Rated A
- Cathedral Ceiling
- Community Pool
About This Home
As of March 2025New Grand Home in Monterra - Fate's newest master planned neighborhood w swimming pool, splash pad, trails, park & pickleball courts! JUST COMPLETED. Sought after Rockwall schools. Convenient location w lots of shopping & dining options near Lake Ray Hubbard. This home is north facing & only half a block from pool. The Chef's kitchen has Shaker cabinets w spice rack and pots & pans drawers, granite slab countertops, a full bowl sink, stainless steel appliances, 5 burner gas cooktop & large island. The Open concept vaulted family room has wood floors & a gas fireplace. Downstairs Guest Suite. Large Home Office or front Den. Custom features include lots of wood floors through family room, kitchen & dining. Curved staircase has wrought iron balusters, 8 foot doors downstairs w lever hardware, garden tub, glass shower w deco tile, rectangle sinks, flat screen tv wiring & upstairs Game room. Primary Suite plus 2 other bedrooms downstairs. Energy Star Partner w R38 & tankless water heater.
Last Agent to Sell the Property
Royal Realty, Inc. Brokerage Phone: 214-750-6528 License #0313244
Last Buyer's Agent
NON-MLS MEMBER
NON MLS
Home Details
Home Type
- Single Family
Year Built
- Built in 2024 | New Construction
Lot Details
- 7,405 Sq Ft Lot
- Lot Dimensions are 60x124
- Wood Fence
- Landscaped
- Sprinkler System
HOA Fees
- $100 Monthly HOA Fees
Parking
- 2-Car Garage with one garage door
- Parking Accessed On Kitchen Level
- Side Facing Garage
- Garage Door Opener
Home Design
- Brick Exterior Construction
- Slab Foundation
- Composition Roof
- Radiant Barrier
Interior Spaces
- 3,353 Sq Ft Home
- 2-Story Property
- Open Floorplan
- Wired For A Flat Screen TV
- Cathedral Ceiling
- Ceiling Fan
- Decorative Lighting
- Gas Log Fireplace
- Family Room with Fireplace
- 12 Inch+ Attic Insulation
Kitchen
- Electric Oven
- Gas Cooktop
- Microwave
- Dishwasher
- Disposal
Flooring
- Wood
- Carpet
- Ceramic Tile
Bedrooms and Bathrooms
- 5 Bedrooms
- 4 Full Bathrooms
Laundry
- Laundry in Utility Room
- Full Size Washer or Dryer
Home Security
- Home Security System
- Fire and Smoke Detector
Eco-Friendly Details
- Energy-Efficient Appliances
- Rain or Freeze Sensor
- Energy-Efficient Thermostat
- Enhanced Air Filtration
Outdoor Features
- Rain Gutters
Schools
- Billie Stevenson Elementary School
- Herman E Utley Middle School
- Rockwall High School
Utilities
- Forced Air Zoned Heating and Cooling System
- Vented Exhaust Fan
- Heating System Uses Natural Gas
- Underground Utilities
- Tankless Water Heater
- High Speed Internet
- Cable TV Available
Listing and Financial Details
- Legal Lot and Block 11 / B
- Assessor Parcel Number 331921
Community Details
Overview
- Association fees include full use of facilities, ground maintenance, maintenance structure, management fees
- Monterra HOA, Phone Number (214) 750-6528
- Monterra Subdivision
- Mandatory home owners association
- Greenbelt
Amenities
- Community Mailbox
Recreation
- Pickleball Courts
- Community Playground
- Community Pool
- Park
- Jogging Path
Map
Home Values in the Area
Average Home Value in this Area
Property History
| Date | Event | Price | Change | Sq Ft Price |
|---|---|---|---|---|
| 03/07/2025 03/07/25 | Sold | -- | -- | -- |
| 01/08/2025 01/08/25 | Pending | -- | -- | -- |
| 12/22/2024 12/22/24 | Price Changed | $669,358 | -0.6% | $200 / Sq Ft |
| 12/03/2024 12/03/24 | Price Changed | $673,358 | -0.7% | $201 / Sq Ft |
| 11/03/2024 11/03/24 | For Sale | $678,358 | -- | $202 / Sq Ft |
Tax History
| Year | Tax Paid | Tax Assessment Tax Assessment Total Assessment is a certain percentage of the fair market value that is determined by local assessors to be the total taxable value of land and additions on the property. | Land | Improvement |
|---|---|---|---|---|
| 2024 | -- | $548,201 | $70,000 | $478,201 |
Mortgage History
| Date | Status | Loan Amount | Loan Type |
|---|---|---|---|
| Open | $434,000 | New Conventional | |
| Previous Owner | $471,992 | Construction | |
| Previous Owner | $539,992 | Construction | |
| Previous Owner | $488,000 | Construction | |
| Previous Owner | $40,000,000 | New Conventional | |
| Previous Owner | $0 | Credit Line Revolving |
Deed History
| Date | Type | Sale Price | Title Company |
|---|---|---|---|
| Special Warranty Deed | -- | Chicago Title |
Similar Homes in the area
Source: North Texas Real Estate Information Systems (NTREIS)
MLS Number: 20769613
APN: 331921
- 1029 Bleriot Dr
- 1224 Calebria Way
- 807 Bleriot Dr
- 1223 Calebria Way
- 1211 Emilia Rd
- 1316 Bay Laurel Rd
- 433 Forestridge Dr
- 617 Curtiss Dr
- 1336 Cartona Rd
- 1408 Trevi Rd
- 1404 Trevi Rd
- 1616 Ravello Rd
- 1914 Holly Oak Way
- 1335 Bay Laurel Rd
- 1704 Holly Oak Way
- 1612 Ravello Rd
- 1327 Bay Laurel Rd
- 927 Pilatus Ln
- 932 Pilatus Ln
- 928 Pilatus Ln





