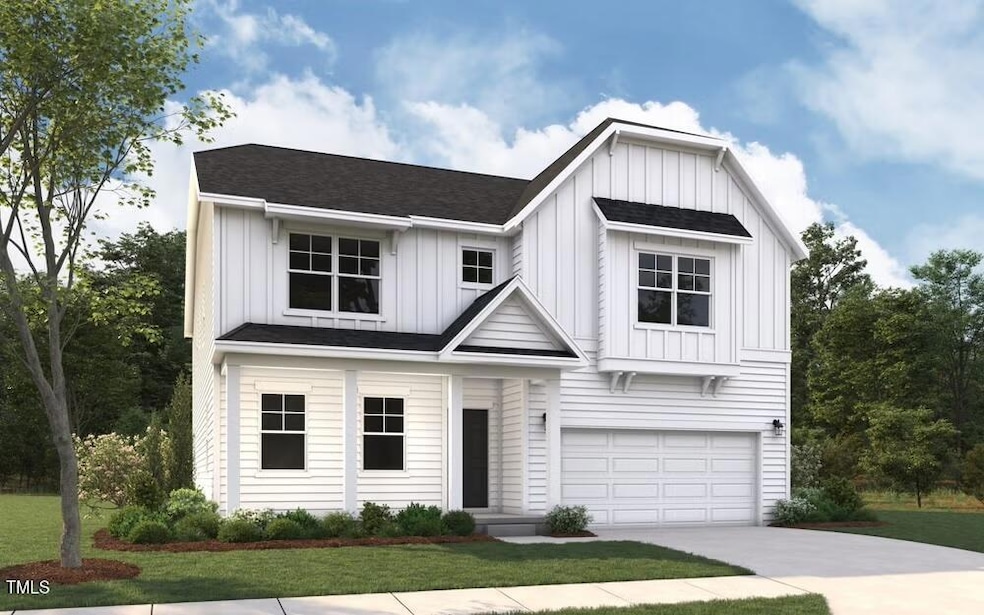
PENDING
NEW CONSTRUCTION
1025 Bostonian Dr Knightdale, NC 27545
Estimated payment $3,320/month
5
Beds
4
Baths
3,305
Sq Ft
$173
Price per Sq Ft
Highlights
- New Construction
- Craftsman Architecture
- Loft
- Open Floorplan
- Main Floor Bedroom
- Quartz Countertops
About This Home
For comp purposes only
Home Details
Home Type
- Single Family
Est. Annual Taxes
- $810
Year Built
- Built in 2025 | New Construction
Lot Details
- 6,534 Sq Ft Lot
- South Facing Home
- Landscaped
- Back and Front Yard
HOA Fees
- $63 Monthly HOA Fees
Parking
- 2 Car Attached Garage
- Front Facing Garage
- Private Driveway
Home Design
- Home is estimated to be completed on 4/13/25
- Craftsman Architecture
- Brick or Stone Mason
- Brick Foundation
- Stem Wall Foundation
- Frame Construction
- Shingle Roof
- HardiePlank Type
- Stone
Interior Spaces
- 3,305 Sq Ft Home
- 2-Story Property
- Open Floorplan
- Smooth Ceilings
- Ceiling Fan
- Recessed Lighting
- Chandelier
- Gas Fireplace
- Entrance Foyer
- Family Room with Fireplace
- Dining Room
- Loft
- Pull Down Stairs to Attic
- Fire and Smoke Detector
Kitchen
- Gas Range
- Microwave
- Plumbed For Ice Maker
- Dishwasher
- Kitchen Island
- Quartz Countertops
Flooring
- Carpet
- Laminate
- Ceramic Tile
Bedrooms and Bathrooms
- 5 Bedrooms
- Main Floor Bedroom
- Dual Closets
- Walk-In Closet
- 4 Full Bathrooms
- Double Vanity
- Private Water Closet
- Separate Shower in Primary Bathroom
- Bathtub with Shower
- Walk-in Shower
Laundry
- Laundry Room
- Laundry on upper level
- Electric Dryer Hookup
Outdoor Features
- Covered patio or porch
- Rain Gutters
Schools
- Lockhart Elementary School
- Neuse River Middle School
- Knightdale High School
Utilities
- Forced Air Zoned Heating and Cooling System
- Heating System Uses Natural Gas
- Tankless Water Heater
Listing and Financial Details
- Home warranty included in the sale of the property
- Assessor Parcel Number 1764065454
Community Details
Overview
- Association fees include ground maintenance
- Omega Association, Phone Number (919) 461-0102
- Built by Dream Finders Homes
- Knightdale Station Subdivision, Fletcher Floorplan
Amenities
- Restaurant
Recreation
- Community Playground
- Park
- Dog Park
- Jogging Path
- Trails
Map
Create a Home Valuation Report for This Property
The Home Valuation Report is an in-depth analysis detailing your home's value as well as a comparison with similar homes in the area
Home Values in the Area
Average Home Value in this Area
Tax History
| Year | Tax Paid | Tax Assessment Tax Assessment Total Assessment is a certain percentage of the fair market value that is determined by local assessors to be the total taxable value of land and additions on the property. | Land | Improvement |
|---|---|---|---|---|
| 2024 | $810 | $85,000 | $85,000 | $0 |
| 2023 | -- | $0 | $0 | $0 |
Source: Public Records
Property History
| Date | Event | Price | Change | Sq Ft Price |
|---|---|---|---|---|
| 04/24/2025 04/24/25 | Pending | -- | -- | -- |
| 04/24/2025 04/24/25 | For Sale | $571,395 | -- | $173 / Sq Ft |
Source: Doorify MLS
Deed History
| Date | Type | Sale Price | Title Company |
|---|---|---|---|
| Special Warranty Deed | $1,766,000 | None Listed On Document |
Source: Public Records
Similar Homes in Knightdale, NC
Source: Doorify MLS
MLS Number: 10091472
APN: 1764.01-06-5454-000
Nearby Homes
- 745 Aristocrat Ln
- 425 Edison Rail Ln
- 733 Portland Rose Dr
- 737 Portland Rose Dr
- 744 Portland Rose Dr
- 753 Portland Rose Dr
- 757 Portland Rose Dr
- 752 Portland Rose Dr
- 706 Fireball Ct
- 777 Fireball Ct
- 781 Fireball Ct
- 616 Silver Comet Dr
- 645 Silver Comet Dr
- 624 Red Arrow Dr
- 724 Red Arrow Dr
- 441 Edison Rail Ln
- 433 Edison Rail Ln
- 413 Edison Rail Ln
- 744 Lightrail Dr
- 748 Lightrail Dr
