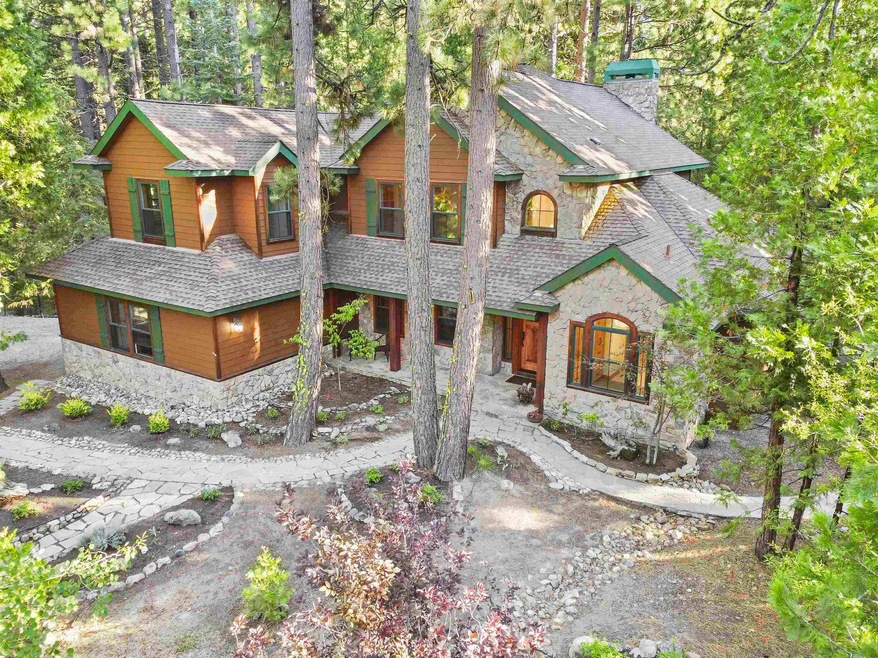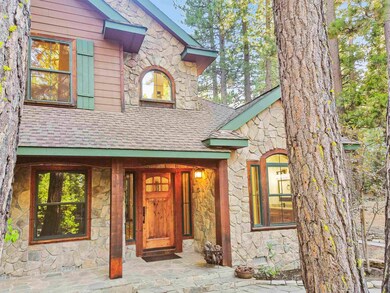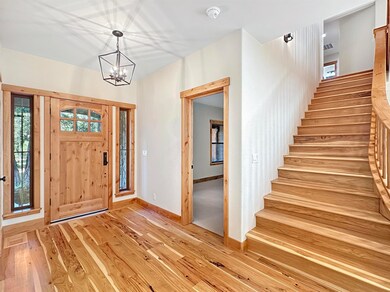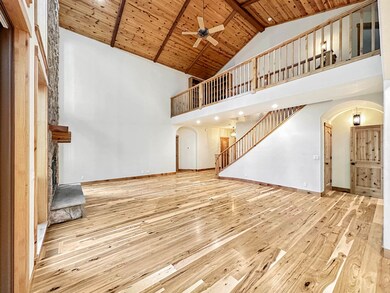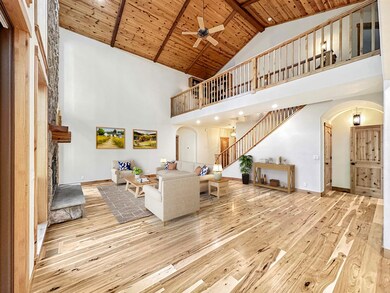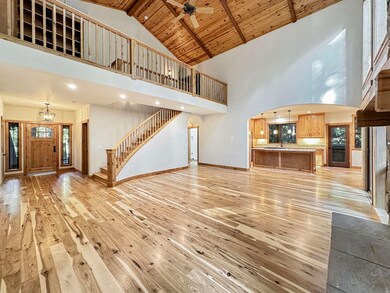
Highlights
- Water Views
- Spa
- RV or Boat Parking
- Greenhouse
- Home fronts a pond
- Mature Trees
About This Home
As of August 2024CHECK OUT THE MATTERPORT VIRTUAL TOUR!! Take advantage of this rare opportunity to own a home in the coveted community of Mohawk Meadows. This home has been completely remodeled from top to bottom with an amazing new kitchen, beautifully done bathrooms, and laundry room with lots of cabinets. Some of the new features are Hickory floors, Knotty Alder cabinets and doors, stainless Steele GE Cafe appliances, granite counter tops, wine refrigerator and a new propane fireplace insert with stonework all the way to the pine ceiling. New heating and A/C system with dual zone. A On Demand tankless water heater with a water filtration system has you covered. The primary bedroom is downstairs along with a guest bedroom. Upstairs you have 2 additional guest bedrooms, plus a reading/library area and a large bonus room that could be a media room, recreation room or even more sleeping area, the possibilities are endless. Close your eyes.... listen to the sound of the year around creek and waterfalls running behind this amazing home. There are 8 bridges throughout the property that you will encounter as you walk the rocked pathways that have been created for your enjoyment in this oasis of 3.37 acres. There is a pond, hot tub, firepit, greenhouse, pergola and many more surprises awaiting you. Call me today for a private showing!!
Home Details
Home Type
- Single Family
Year Built
- Built in 2001 | Remodeled in 2023
Lot Details
- 3.37 Acre Lot
- Home fronts a pond
- Home fronts a stream
- Street terminates at a dead end
- Corner Lot
- Level Lot
- Sprinkler System
- Unpaved Streets
- Mature Trees
- Wooded Lot
Home Design
- Poured Concrete
- Frame Construction
- Composition Roof
- Stone Siding
- Concrete Perimeter Foundation
Interior Spaces
- 2,854 Sq Ft Home
- 2-Story Property
- Beamed Ceilings
- Vaulted Ceiling
- Ceiling Fan
- Factory Built Fireplace
- Gas Log Fireplace
- Fireplace Features Masonry
- Double Pane Windows
- Great Room
- Library
- Recreation Room
- Water Views
- Crawl Space
- Carbon Monoxide Detectors
- Washer and Electric Dryer Hookup
Kitchen
- Breakfast Area or Nook
- Built-In Oven
- Gas Range
- Microwave
- Dishwasher
- Disposal
Flooring
- Wood
- Carpet
- Ceramic Tile
Bedrooms and Bathrooms
- 4 Bedrooms
- Walk-In Closet
- 4 Full Bathrooms
- Bathtub with Shower
- Shower Only
Parking
- 2 Car Attached Garage
- Garage Door Opener
- Gravel Driveway
- Off-Street Parking
- RV or Boat Parking
Outdoor Features
- Spa
- Balcony
- Deck
- Covered patio or porch
- Greenhouse
- Storage Shed
- Outdoor Gas Grill
Utilities
- Forced Air Heating and Cooling System
- Heating System Uses Propane
- Well
- Propane Water Heater
- Septic System
- Phone Available
- Satellite Dish
Community Details
- Association fees include snow removal, road maintenance agree.
- Property has a Home Owners Association
- The community has rules related to covenants
Listing and Financial Details
- Assessor Parcel Number 133-250-011
Map
Home Values in the Area
Average Home Value in this Area
Property History
| Date | Event | Price | Change | Sq Ft Price |
|---|---|---|---|---|
| 08/06/2024 08/06/24 | Sold | $1,000,000 | -6.1% | $350 / Sq Ft |
| 05/10/2024 05/10/24 | For Sale | $1,065,000 | +6.5% | $373 / Sq Ft |
| 12/02/2023 12/02/23 | Off Market | $1,000,000 | -- | -- |
| 09/09/2023 09/09/23 | For Sale | $1,165,000 | -- | $408 / Sq Ft |
Similar Homes in Clio, CA
Source: Plumas Association of REALTORS®
MLS Number: 20230919
- 792 Boulder Dr
- 655 Bobcat Trail
- 624 Miner's Passage
- 715 Miner's Passage
- 877 Miner's Passage
- 355 Quail View Cir
- 306 Quail View Cir
- 360 Quail View Cir
- 856 Prospector Dr
- 879 Prospector Dr
- 817 Prospector Dr
- 103 Deer Creek Crossing
- 208 Deer Creek Crossing
- 21 One Horse Way
- 60 Fox Tail
- 221 Cayden Dr
- 180 Saddle Ridge Rd
- 118 Saddle Ridge Rd
- 28 Hawk Ridge
- 77 Cody Dr
