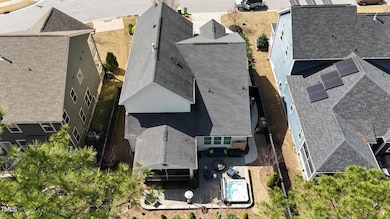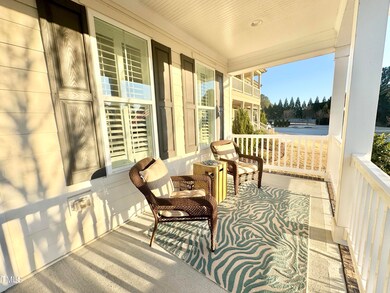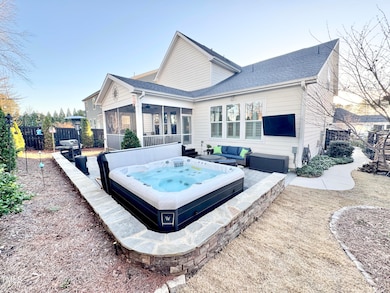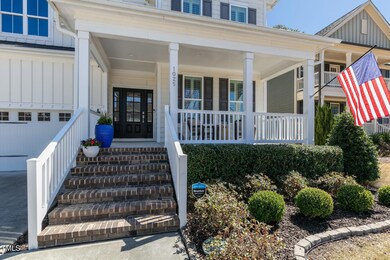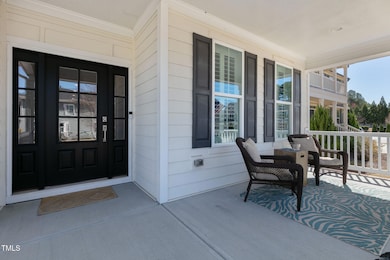
1025 Chelsea Run Ln Apex, NC 27502
West Apex NeighborhoodEstimated payment $4,922/month
Highlights
- Open Floorplan
- Craftsman Architecture
- Main Floor Primary Bedroom
- Olive Chapel Elementary School Rated A
- Wood Flooring
- Bonus Room
About This Home
COMING SOON! OPEN TO BUYER TOURS STARTING FRIDAY, 3/28.
STEP INSIDE YOUR NEW SOUTHERN LIVING HOME FEATURING ROCKING CHAIR FRONT PORCH, MAIN FLOOR OWNER'S SUITE, SCREENED PORCH & STAMPED CONCRETE OUTDOOR LIVING AREA PATIO & GRILLING AREAS! 1025 CHELSEA RUN LANE HAS BEEN UPGRADED WITH EXTRA DESIGNER FEATURES & ACCENTS, IS WELL-MAINTAINED AND MOVE-IN READY. MAKE THIS YOUR NEXT HOME!
THE FLOWING ENTERTAINER'S FLOOR PLAN IS READY FOR YOU TO MAKE MEMORIES THAT WILL LAST A LIFETIME!
IDEAL NORTH-APEX LOCATION WITH EASY ACCESS TO US-64 & I-540, MAKING COMMUTES OR DAILY TRAVEL A BREEZE!
OPEN HOUSES SCHEDULED FOR 3/28-3/30, 1PM-4PM. COME SEE THIS MASTERPIECE!
MAKE THIS YOUR NEXT HOME!
Home Details
Home Type
- Single Family
Est. Annual Taxes
- $6,446
Year Built
- Built in 2020
Lot Details
- 6,970 Sq Ft Lot
- Wood Fence
- Landscaped
- Back Yard Fenced and Front Yard
HOA Fees
- $60 Monthly HOA Fees
Parking
- 2 Car Attached Garage
- Front Facing Garage
- Garage Door Opener
- Private Driveway
Home Design
- Craftsman Architecture
- Brick Exterior Construction
- Block Foundation
- Architectural Shingle Roof
Interior Spaces
- 3,029 Sq Ft Home
- 2-Story Property
- Open Floorplan
- Crown Molding
- Coffered Ceiling
- Tray Ceiling
- Smooth Ceilings
- Ceiling Fan
- Recessed Lighting
- Chandelier
- Gas Fireplace
- Plantation Shutters
- Entrance Foyer
- Family Room with Fireplace
- Breakfast Room
- Dining Room
- Bonus Room
- Screened Porch
- Storage
Kitchen
- Eat-In Kitchen
- Gas Range
- Microwave
- Dishwasher
- Kitchen Island
- Granite Countertops
- Quartz Countertops
- Disposal
Flooring
- Wood
- Carpet
- Ceramic Tile
Bedrooms and Bathrooms
- 4 Bedrooms
- Primary Bedroom on Main
- Walk-In Closet
- Double Vanity
- Private Water Closet
- Soaking Tub
- Bathtub with Shower
- Shower Only in Primary Bathroom
Laundry
- Laundry Room
- Laundry on main level
Attic
- Attic Floors
- Pull Down Stairs to Attic
Outdoor Features
- Patio
- Rain Gutters
Schools
- Olive Chapel Elementary School
- Lufkin Road Middle School
- Apex Friendship High School
Utilities
- Forced Air Heating and Cooling System
- Phone Available
- Cable TV Available
Community Details
- Association fees include ground maintenance
- Chelsea Run HOA, Phone Number (336) 355-6677
- Built by Mungo Homes
- Chelsea Run Subdivision, Hayward Floorplan
Listing and Financial Details
- Assessor Parcel Number 0732059553
Map
Home Values in the Area
Average Home Value in this Area
Tax History
| Year | Tax Paid | Tax Assessment Tax Assessment Total Assessment is a certain percentage of the fair market value that is determined by local assessors to be the total taxable value of land and additions on the property. | Land | Improvement |
|---|---|---|---|---|
| 2024 | $6,446 | $752,879 | $180,000 | $572,879 |
| 2023 | $5,037 | $457,321 | $92,000 | $365,321 |
| 2022 | $4,728 | $457,321 | $92,000 | $365,321 |
| 2021 | $4,547 | $457,321 | $92,000 | $365,321 |
| 2020 | $4,502 | $457,321 | $92,000 | $365,321 |
| 2019 | $1,045 | $92,000 | $92,000 | $0 |
| 2018 | $610 | $92,000 | $92,000 | $0 |
Property History
| Date | Event | Price | Change | Sq Ft Price |
|---|---|---|---|---|
| 03/29/2025 03/29/25 | Pending | -- | -- | -- |
| 03/28/2025 03/28/25 | For Sale | $775,000 | -- | $256 / Sq Ft |
Deed History
| Date | Type | Sale Price | Title Company |
|---|---|---|---|
| Warranty Deed | $422,500 | None Available |
Mortgage History
| Date | Status | Loan Amount | Loan Type |
|---|---|---|---|
| Open | $384,500 | New Conventional | |
| Closed | $360,000 | New Conventional | |
| Closed | $401,375 | New Conventional |
Similar Homes in the area
Source: Doorify MLS
MLS Number: 10084270
APN: 0732.01-05-9553-000
- 1025 Chelsea Run Ln
- 2308 Swansea Ln
- 2321 Swansea Ln
- 2268 Red Knot Ln
- 307 Kellyridge Dr
- 1512 Clark Farm Rd
- 115 Windy Creek Ln
- 1016 Waymaker Ct
- 2422 Pecan Ridge Way
- 2418 Pecan Ridge Way
- 4006 Reedybrook Crossing
- 1008 Double Spring Ct
- 7002 Reedybrook Crossing
- 1726 Wimberly Rd
- 2060 Jersey City Place
- 2528 Forge Village Way
- 110 Brierridge Dr
- 931 Haybeck Ln
- 1218 Twelve Oaks Ln
- 938 Haybeck Ln

