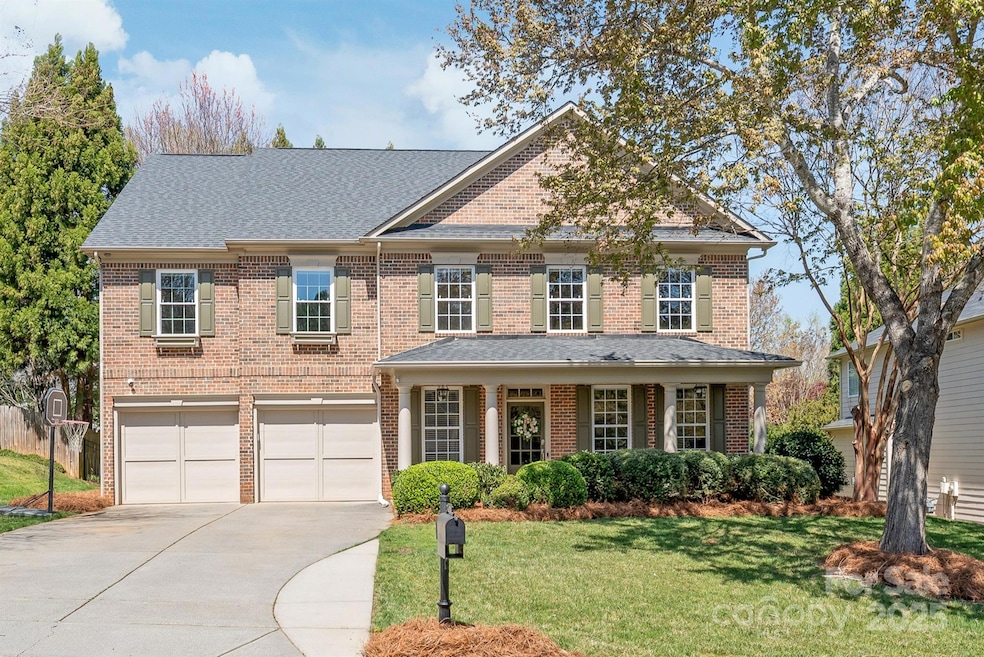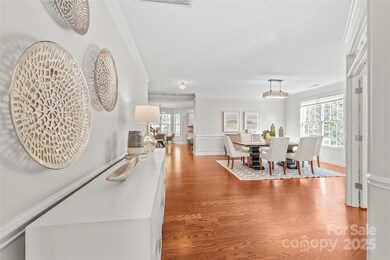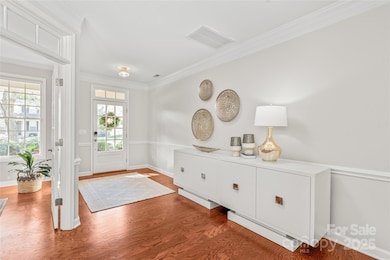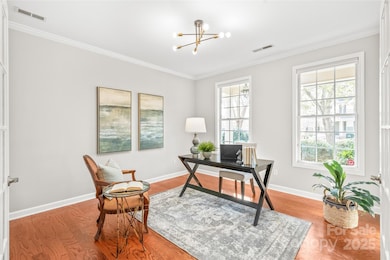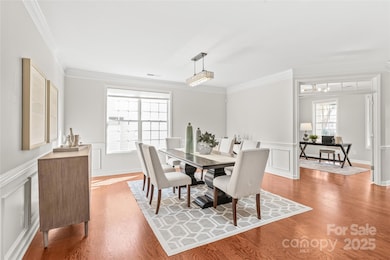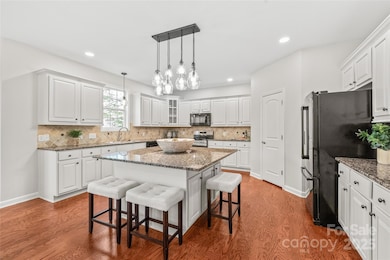
1025 Elsmore Dr Matthews, NC 28104
Estimated payment $5,555/month
Highlights
- Fitness Center
- Clubhouse
- Community Pool
- Antioch Elementary School Rated A
- Wood Flooring
- Tennis Courts
About This Home
It is like living at a resort. HOA amenities are a very short walk away - lazy river, water slides, pool, gym, clubhouse, playground, pickleball/tennis and basketball courts. Paths are available to get to the top-rated Antioch Elementary without getting in a car. This seller spared no expenses. Newest updates include a $6,900 full home water filter and softener (for softer hair and skin) (2024), top of the line epoxied garage floor (2024), smart thermostats, alarm and cameras, smart irrigation controller, new light fixtures, new garbage disposal (2024), new 2nd floor AC and furnace with 10 yr warranty (2024), new water heater with 6 yr warranty (2025), painted kitchen cabinets (2025), new electric range (2024), new roof (2021), a huge bonus room with custom built-ins, private fenced yard, oversized garage big enough for your golf cart, and an updated master bath. Seller is relocating due to work and family and hates to leave a home they put so much care into. Don't miss out.
Listing Agent
Allen Tate SouthPark Brokerage Email: anthony.frantilla@allentate.com License #273856

Home Details
Home Type
- Single Family
Est. Annual Taxes
- $3,902
Year Built
- Built in 2004
Lot Details
- Fenced
- Property is zoned AR0
HOA Fees
- $133 Monthly HOA Fees
Parking
- 2 Car Attached Garage
- Front Facing Garage
Home Design
- Brick Exterior Construction
- Slab Foundation
Interior Spaces
- 2-Story Property
- Great Room with Fireplace
- Wood Flooring
Kitchen
- Convection Oven
- Electric Cooktop
- Microwave
- Plumbed For Ice Maker
- Dishwasher
- Disposal
Bedrooms and Bathrooms
- 4 Bedrooms
Laundry
- Laundry Room
- Electric Dryer Hookup
Outdoor Features
- Patio
Schools
- Antioch Elementary School
- Weddington Middle School
- Weddington High School
Utilities
- Forced Air Heating and Cooling System
- Vented Exhaust Fan
- Heating System Uses Natural Gas
- Gas Water Heater
Listing and Financial Details
- Assessor Parcel Number 07-150-149
Community Details
Overview
- Cusick Mgmt. Association, Phone Number (704) 251-2433
- Brookhaven Subdivision
- Mandatory home owners association
Amenities
- Picnic Area
- Clubhouse
- Business Center
Recreation
- Tennis Courts
- Sport Court
- Recreation Facilities
- Community Playground
- Fitness Center
- Community Pool
Map
Home Values in the Area
Average Home Value in this Area
Tax History
| Year | Tax Paid | Tax Assessment Tax Assessment Total Assessment is a certain percentage of the fair market value that is determined by local assessors to be the total taxable value of land and additions on the property. | Land | Improvement |
|---|---|---|---|---|
| 2024 | $3,902 | $465,700 | $89,700 | $376,000 |
| 2023 | $3,876 | $465,700 | $89,700 | $376,000 |
| 2022 | $3,876 | $465,700 | $89,700 | $376,000 |
| 2021 | $3,873 | $465,700 | $89,700 | $376,000 |
| 2020 | $3,042 | $387,200 | $69,000 | $318,200 |
| 2019 | $3,794 | $387,200 | $69,000 | $318,200 |
| 2018 | $3,024 | $387,200 | $69,000 | $318,200 |
| 2017 | $3,988 | $387,200 | $69,000 | $318,200 |
| 2016 | $3,921 | $387,200 | $69,000 | $318,200 |
| 2015 | $3,204 | $387,200 | $69,000 | $318,200 |
| 2014 | $2,805 | $387,280 | $65,000 | $322,280 |
Property History
| Date | Event | Price | Change | Sq Ft Price |
|---|---|---|---|---|
| 04/03/2025 04/03/25 | For Sale | $915,000 | +4.0% | $223 / Sq Ft |
| 05/29/2024 05/29/24 | Sold | $880,000 | +5.4% | $215 / Sq Ft |
| 04/24/2024 04/24/24 | For Sale | $835,000 | -- | $204 / Sq Ft |
Deed History
| Date | Type | Sale Price | Title Company |
|---|---|---|---|
| Warranty Deed | $880,000 | None Listed On Document | |
| Warranty Deed | $377,000 | None Available | |
| Interfamily Deed Transfer | -- | None Available | |
| Warranty Deed | $361,000 | Investors Title Insurance Co |
Mortgage History
| Date | Status | Loan Amount | Loan Type |
|---|---|---|---|
| Open | $690,500 | New Conventional | |
| Closed | $684,000 | New Conventional | |
| Previous Owner | $460,000 | New Conventional | |
| Previous Owner | $77,350 | Credit Line Revolving | |
| Previous Owner | $368,000 | No Value Available | |
| Previous Owner | $358,150 | Adjustable Rate Mortgage/ARM | |
| Previous Owner | $103,200 | Unknown | |
| Previous Owner | $100,000 | Unknown |
Similar Homes in Matthews, NC
Source: Canopy MLS (Canopy Realtor® Association)
MLS Number: 4235622
APN: 07-150-149
- 1005 Forbishire Dr
- 3018 Stanbury Dr
- 2033 Boswell Way Unit 6
- 203 Coronado Ave Unit 55
- 1119 Lytton Ln
- 2324 Chestnut Ln
- 1005 Headwaters Ct
- 3200 Delamere Dr
- 1024 Westbury Dr
- 3009 Forest Lawn Dr
- 2001 Arundale Ln
- 1030 Westbury Dr
- 1209 Waypoint Ct
- 3677 Antioch Church Rd
- 3306 Delamere Dr
- 3960 Franklin Meadows Dr
- 424 Balboa St
- 3912 Franklin Meadows Dr
- 419 Balboa St
- 408 Balboa St
