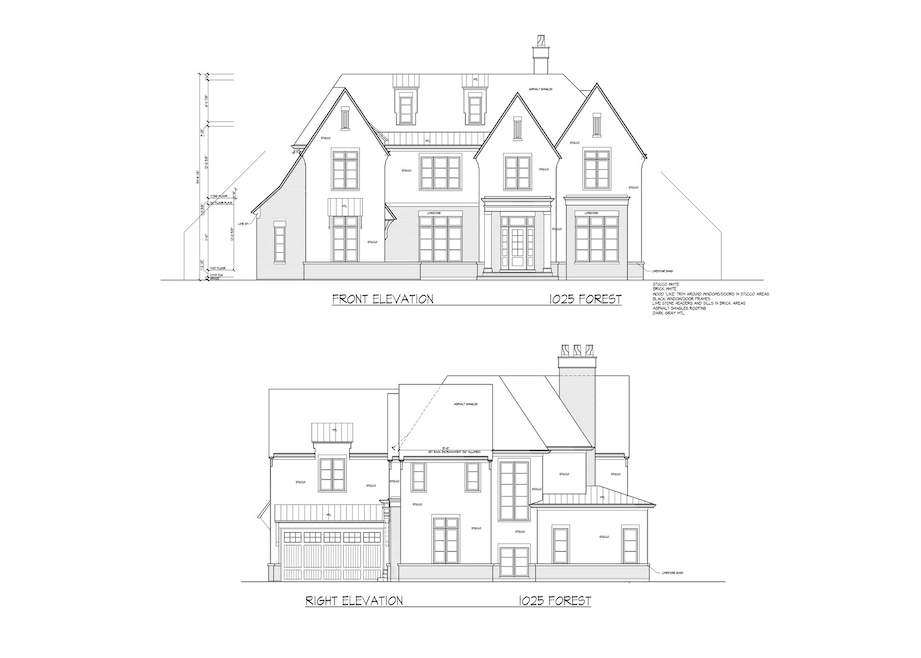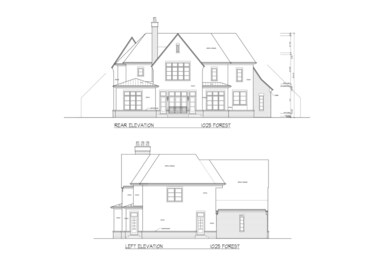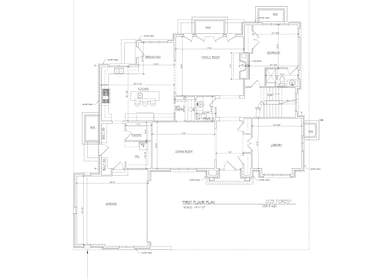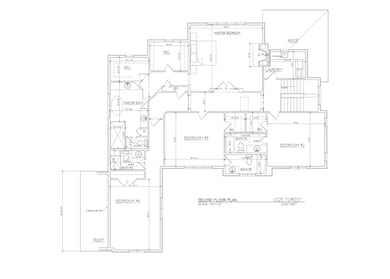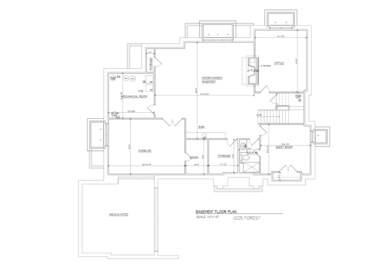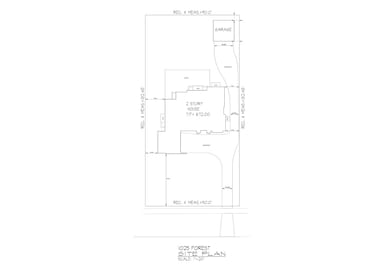
1025 Forest Ave Glencoe, IL 60022
Highlights
- New Construction
- Home Office
- Formal Dining Room
- West School Rated A
- Home Gym
- Living Room
About This Home
As of March 2025Build your East Glencoe dream home. This proposed 8300 square foot new construction masterpiece is on one of the most desirable and beautiful tree-lined streets in Glencoe and is walking distance to the best restaurants, coffee shops and juice bars, as well as to the train and your kids schools. This home can be customized to suit your families every need down to the most exquisite detail. With this home you will get timeless precision to detail, upscale finishes and state of the art technologies. Please contact Eileen Chambers to schedule a meeting with one of Glencoe's finest and most established builders.
Home Details
Home Type
- Single Family
Est. Annual Taxes
- $14,082
Year Built
- Built in 2023 | New Construction
Lot Details
- Lot Dimensions are 95 x 189
Parking
- 2 Car Garage
Interior Spaces
- 8,300 Sq Ft Home
- 2-Story Property
- Family Room Downstairs
- Living Room
- Formal Dining Room
- Home Office
- Library
- Home Gym
- Laundry Room
Bedrooms and Bathrooms
- 5 Bedrooms
- 6 Potential Bedrooms
Basement
- Basement Fills Entire Space Under The House
- Finished Basement Bathroom
Schools
- South Elementary School
- Central Middle School
- New Trier Twp High School Northfield/Wi
Utilities
- Central Air
- Heating System Uses Natural Gas
- 400 Amp
- Lake Michigan Water
Map
Home Values in the Area
Average Home Value in this Area
Property History
| Date | Event | Price | Change | Sq Ft Price |
|---|---|---|---|---|
| 03/25/2025 03/25/25 | Sold | $4,554,976 | 0.0% | $549 / Sq Ft |
| 02/24/2023 02/24/23 | Off Market | $4,554,976 | -- | -- |
| 02/24/2023 02/24/23 | For Sale | $4,295,000 | 0.0% | $517 / Sq Ft |
| 01/10/2023 01/10/23 | For Sale | $4,295,000 | -5.7% | $517 / Sq Ft |
| 12/30/2022 12/30/22 | Off Market | $4,554,976 | -- | -- |
| 10/31/2022 10/31/22 | Pending | -- | -- | -- |
| 09/30/2022 09/30/22 | For Sale | $4,295,000 | -- | $517 / Sq Ft |
Tax History
| Year | Tax Paid | Tax Assessment Tax Assessment Total Assessment is a certain percentage of the fair market value that is determined by local assessors to be the total taxable value of land and additions on the property. | Land | Improvement |
|---|---|---|---|---|
| 2024 | $26,528 | $116,000 | $37,620 | $78,380 |
| 2023 | $26,528 | $116,000 | $37,620 | $78,380 |
| 2022 | $26,528 | $116,000 | $37,620 | $78,380 |
| 2021 | $20,630 | $71,958 | $35,910 | $36,048 |
| 2020 | $14,082 | $71,958 | $35,910 | $36,048 |
| 2019 | $13,831 | $77,375 | $35,910 | $41,465 |
| 2018 | $14,242 | $89,497 | $30,780 | $58,717 |
| 2017 | $13,595 | $89,497 | $30,780 | $58,717 |
| 2016 | $13,987 | $89,497 | $30,780 | $58,717 |
| 2015 | $16,596 | $68,023 | $26,077 | $41,946 |
| 2014 | $15,848 | $68,023 | $26,077 | $41,946 |
| 2013 | $15,476 | $68,023 | $26,077 | $41,946 |
Mortgage History
| Date | Status | Loan Amount | Loan Type |
|---|---|---|---|
| Open | $2,733,598 | New Conventional | |
| Previous Owner | $291,895 | New Conventional | |
| Previous Owner | $300,000 | Unknown | |
| Previous Owner | $250,000 | Unknown | |
| Previous Owner | $160,000 | Unknown | |
| Closed | -- | No Value Available |
Deed History
| Date | Type | Sale Price | Title Company |
|---|---|---|---|
| Warranty Deed | $4,555,000 | First American Title | |
| Warranty Deed | $1,275,000 | None Listed On Document | |
| Warranty Deed | -- | -- | |
| Warranty Deed | -- | -- | |
| Special Warranty Deed | -- | -- | |
| Special Warranty Deed | -- | -- | |
| Warranty Deed | $1,000,000 | Chicago Title |
Similar Homes in the area
Source: Midwest Real Estate Data (MRED)
MLS Number: 11642354
APN: 05-06-400-002-0000
- 265 Walden Dr
- 885 Vernon Ave
- 21 Lakewood Dr
- 794 Greenwood Ave
- 406 Forest Edge Dr
- 677 Greenleaf Ave
- 1180 Oak Ridge Dr
- 847 Valley Rd
- 608 Stonegate Terrace
- 771 Valley Rd
- 195 Lakeside Place
- 526 Braeside Rd
- 555 Vernon Ave
- 1265 Longmeadow Ln
- 509 Washington Ave
- 1056 Edgebrook Ln
- 312 South Ave Unit 312
- 388 N Deere Park Dr E
- 403 Carol Ct
- 443 Sheridan Rd
